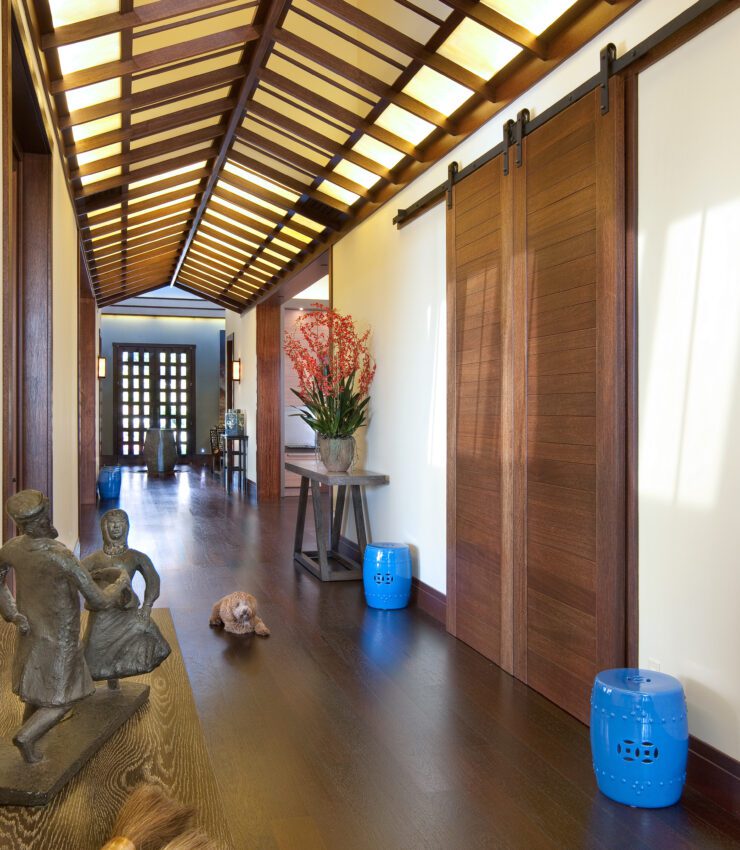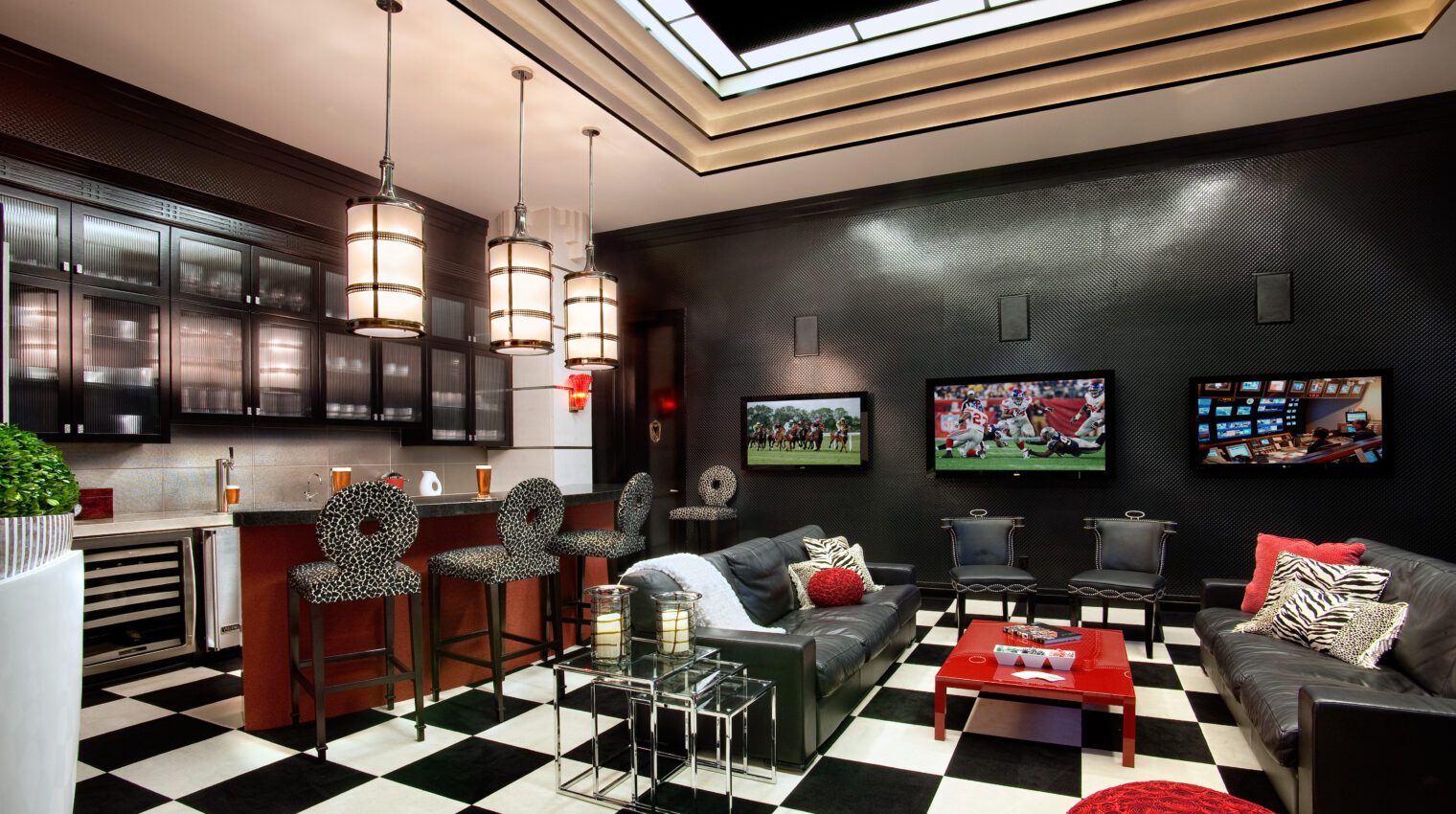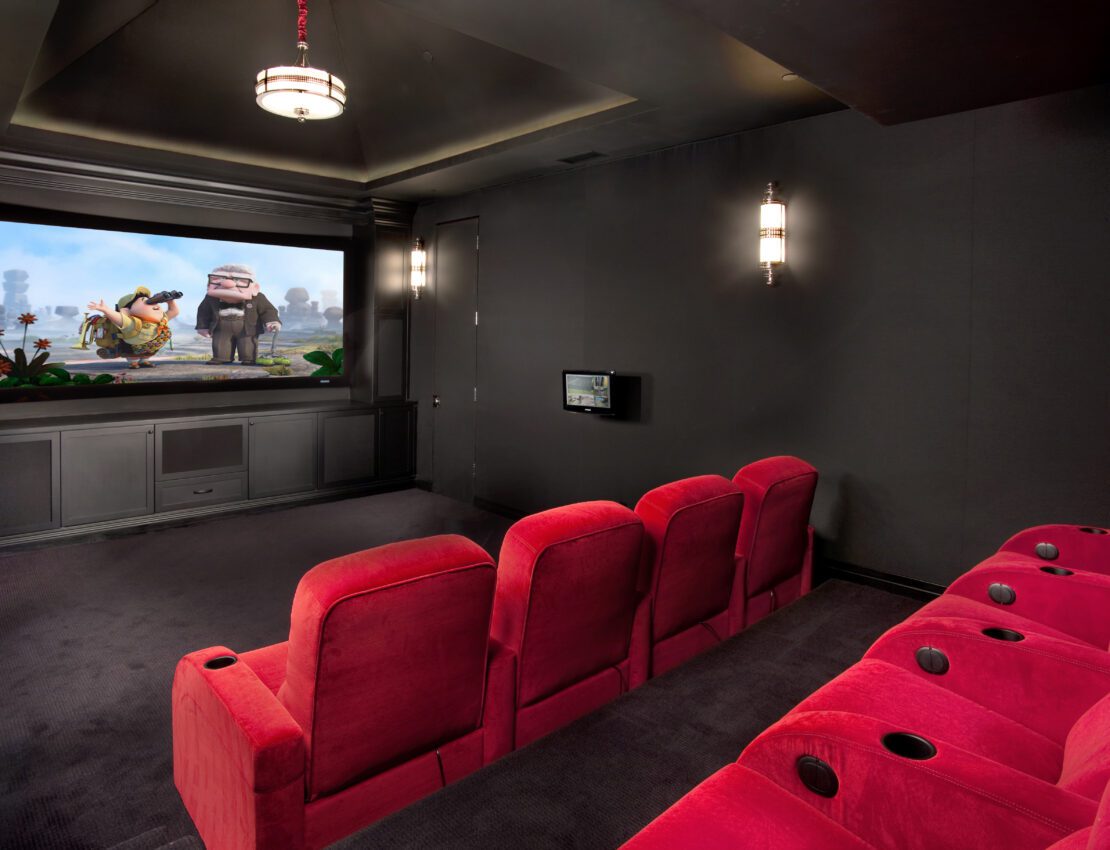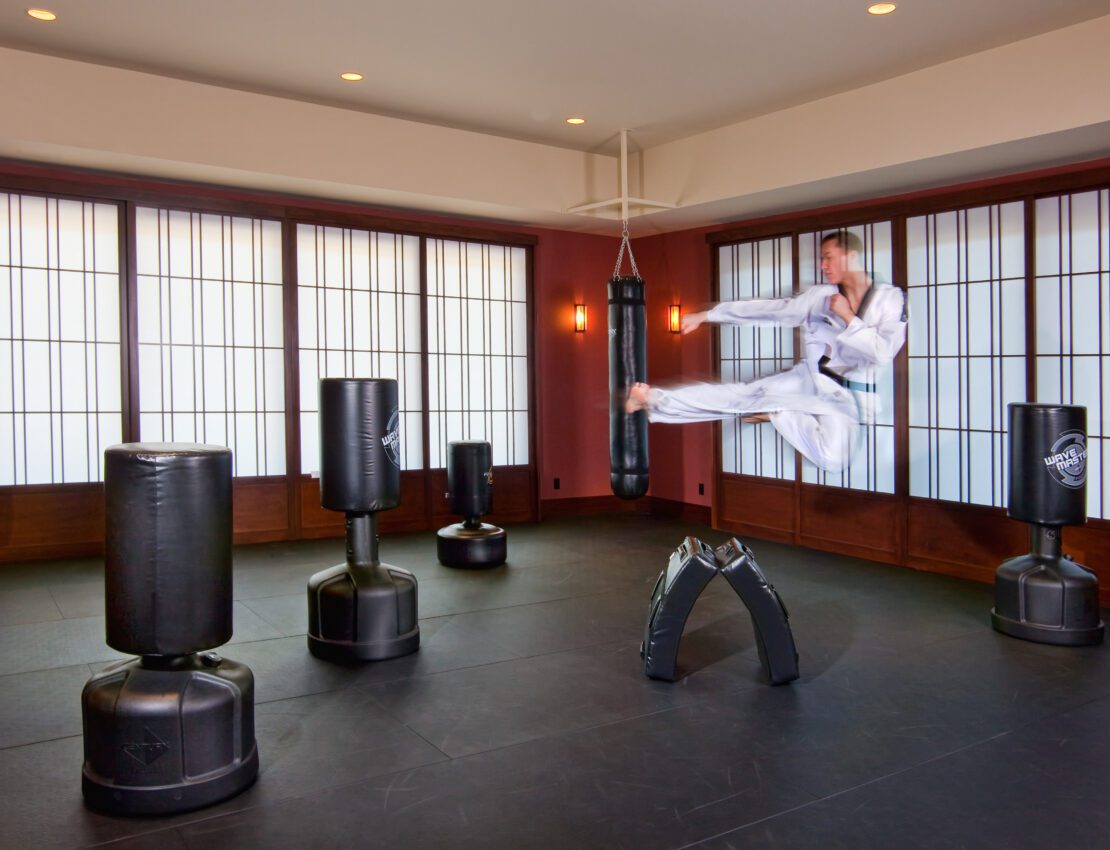La Jolla Scenic Modern Prairie
Sitting on the edge of a canyon that offers expansive views, this home was designed to bridge differing architectural viewpoints of the clients. The Prairie Style indicative of the Frank Lloyd Wright school grounded the balance between traditional and contemporary features sought by the homeowners.
This extraordinary, zen-inspired home is a hidden oasis. Play space and open living were part of the primary considerations for the overall vision for the property.
Set behind handcrafted gates, a private drive surrounded by mature trees leads to this secret hideaway, with beautifully landscaped gardens and meandering pathways rife with palms and bonsai providing an ethereal moment at every turn. A Japanese footbridge over a storybook-like creek leads to the 13,500-square-foot residence, featuring a sleek, contemporary aesthetic enriched with exotic woods, soaring, decorative ceilings and sophisticated finishes.
Location
La Jolla, CA
Size/Type
13,500 SF Custom Home
Collaborators
Contractor:
Smith Brothers Construction
Interior Design:
BE Design
Landscape Design:
GMP Landscape Architecture
Photography:
Larny Mack Photography
Share
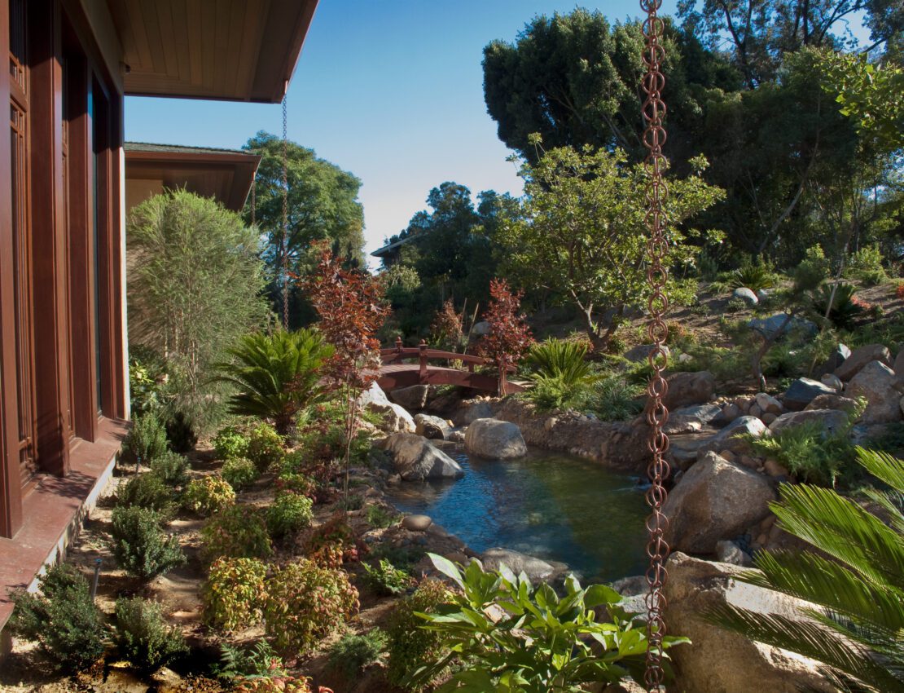
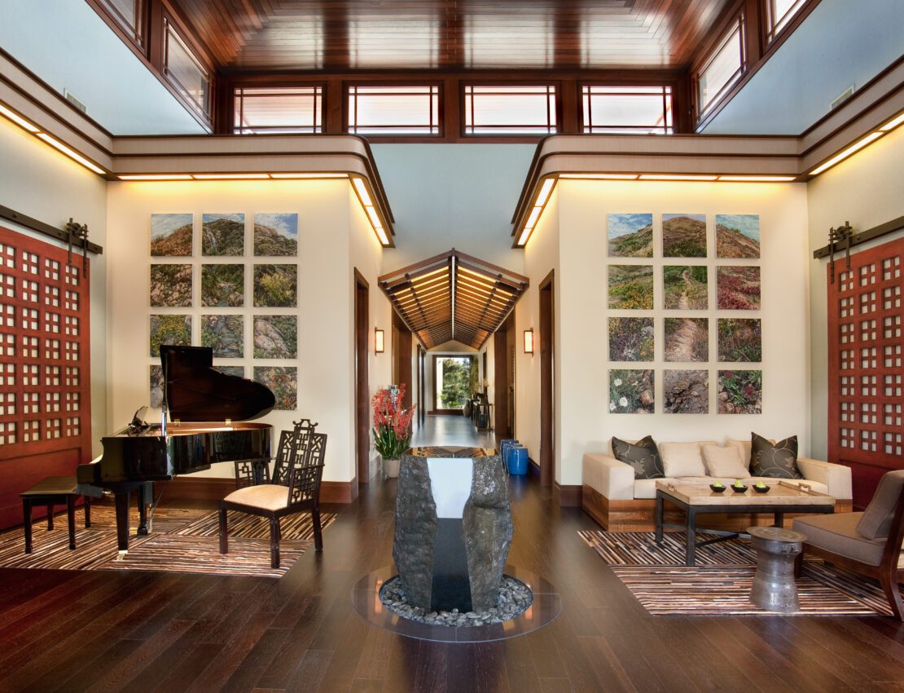
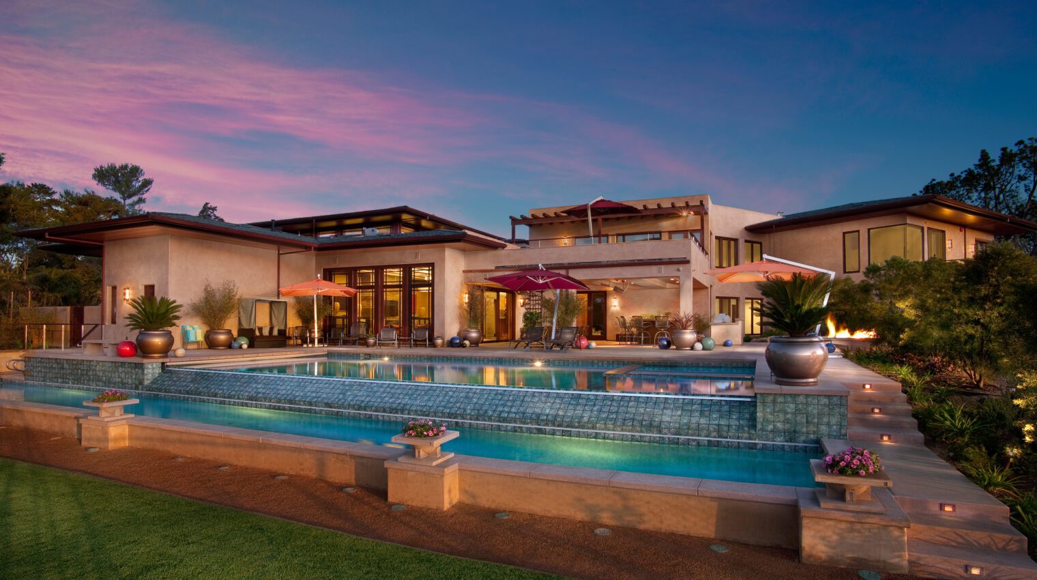
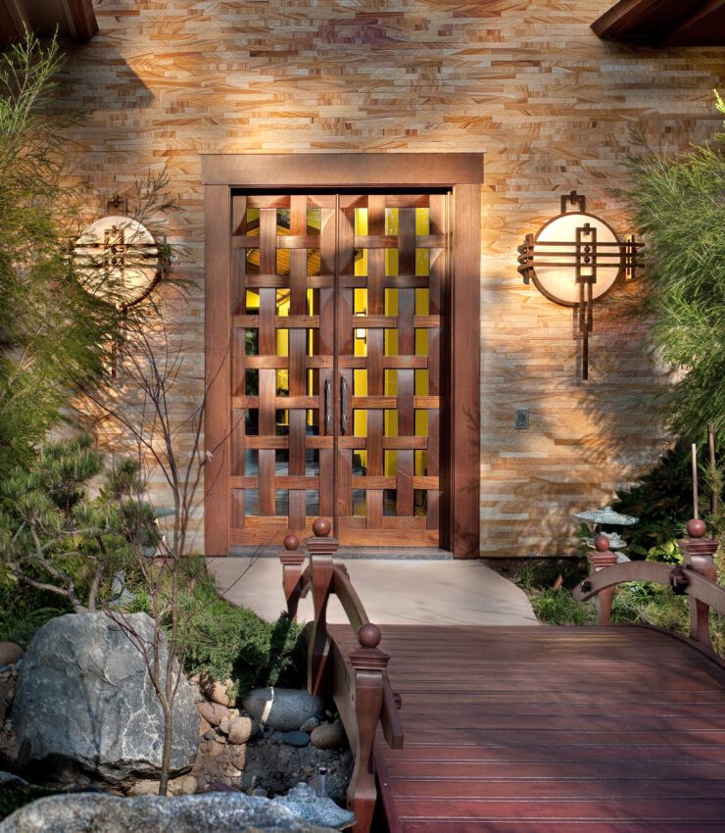
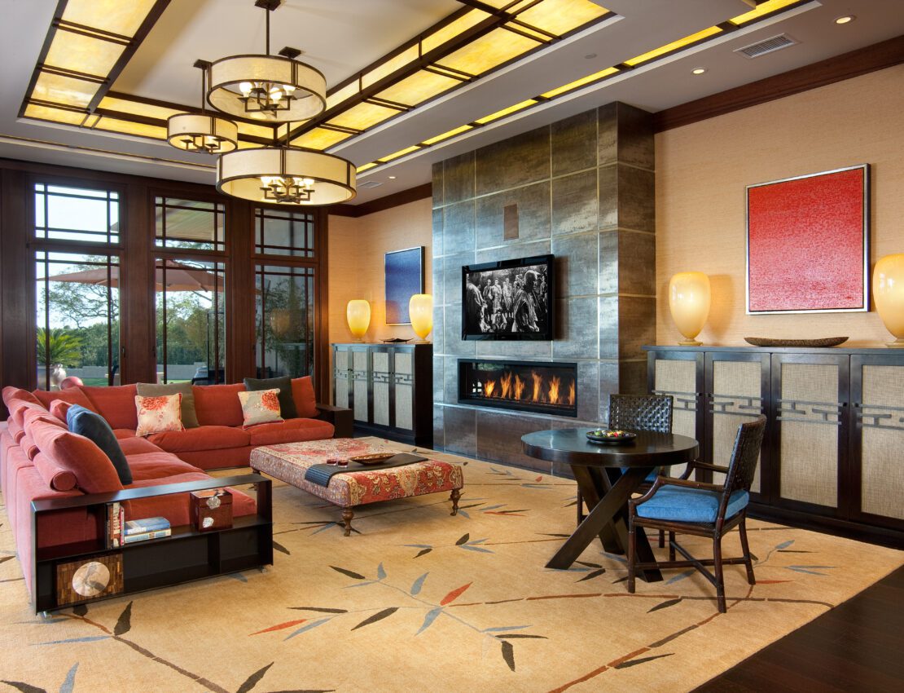
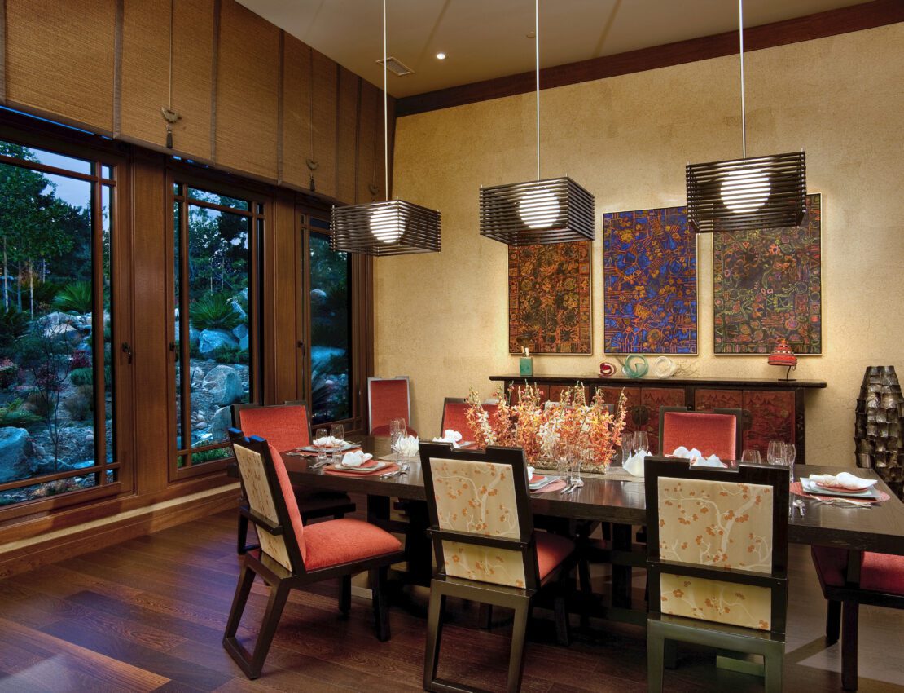
A backdrop of lush landscaping frames the 2+ acres of 5-star resort-like grounds featuring manicured gardens, two pools, a spa, loggia with bar and grill, baseball field, tennis court and tennis room
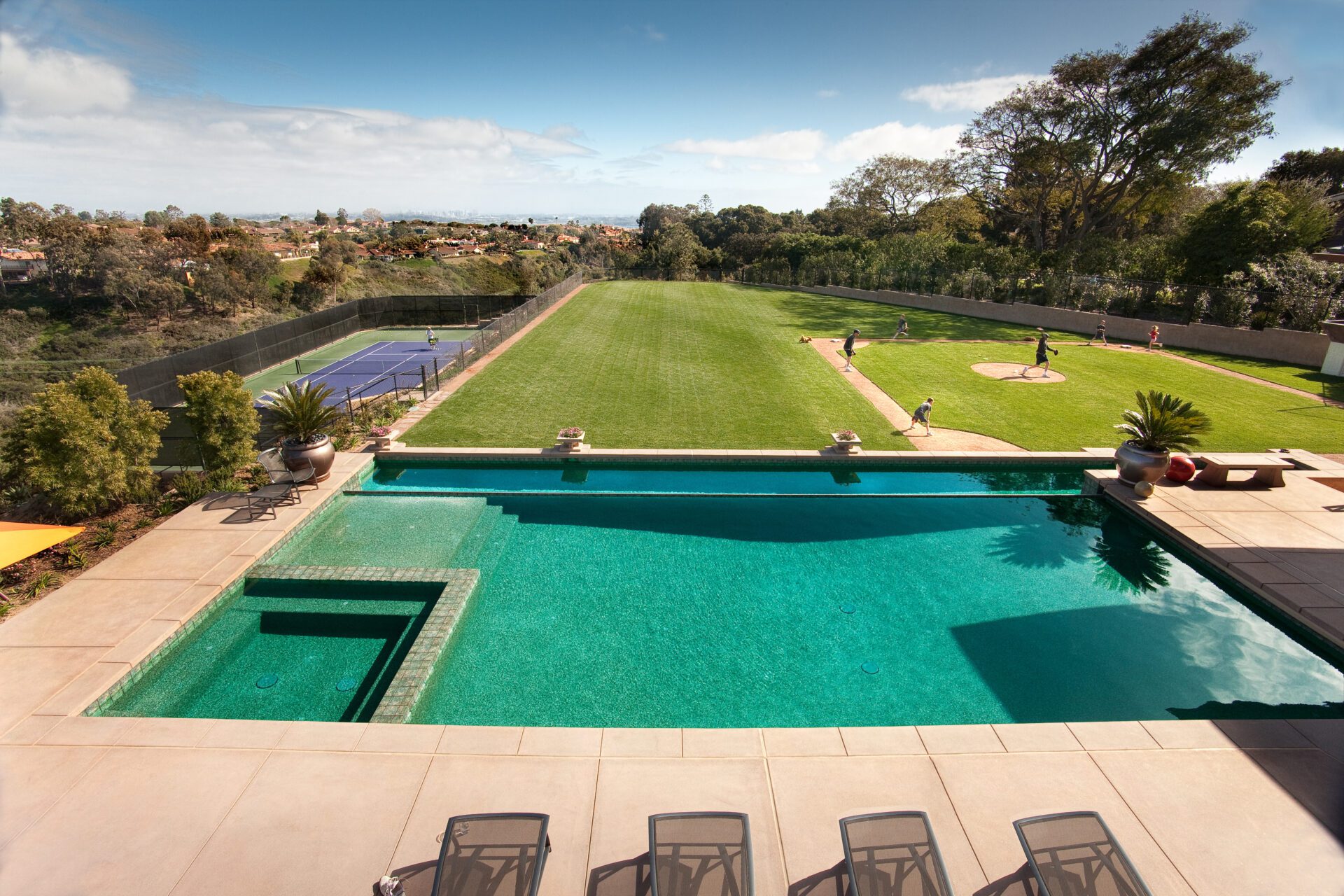
Interior spaces seamlessly flow, connecting entertaining spaces inside and out. Highlights include an elegant dining room overlooking lush gardens, parlor with a bar and tiered cinema with built-in theater seating.

