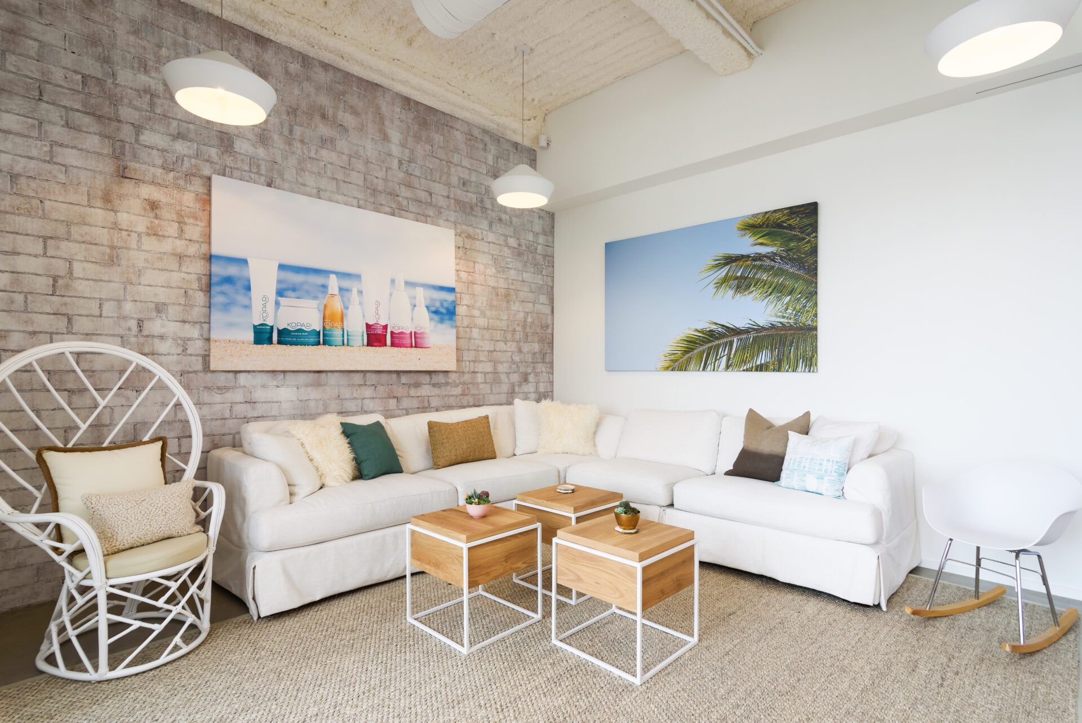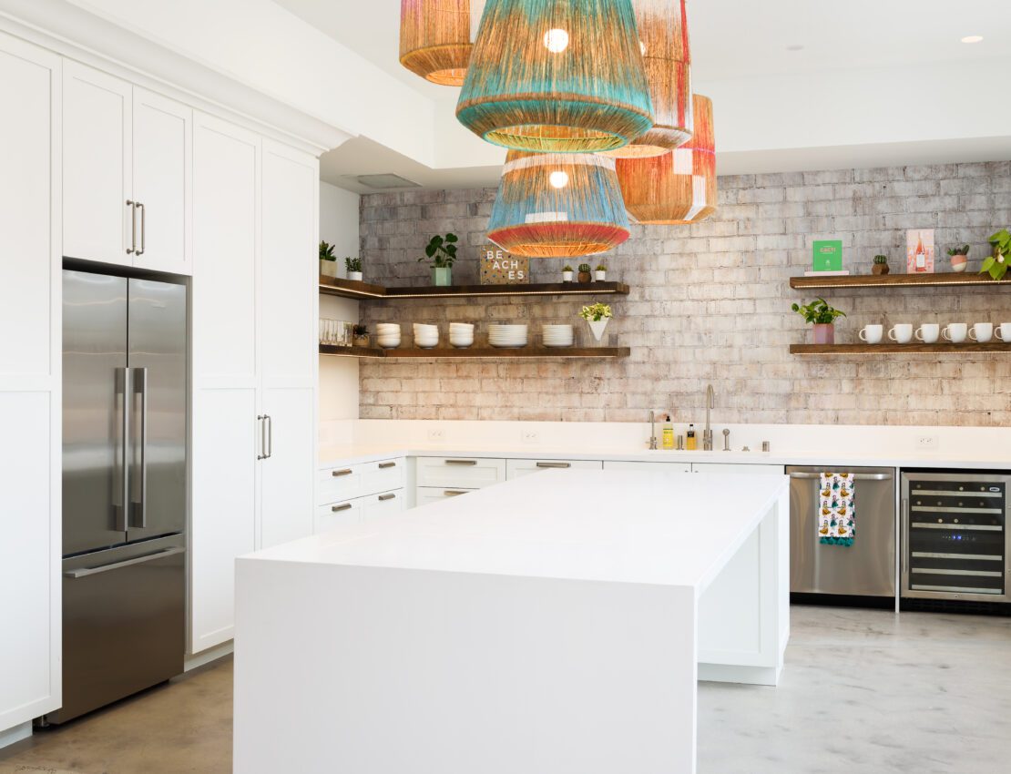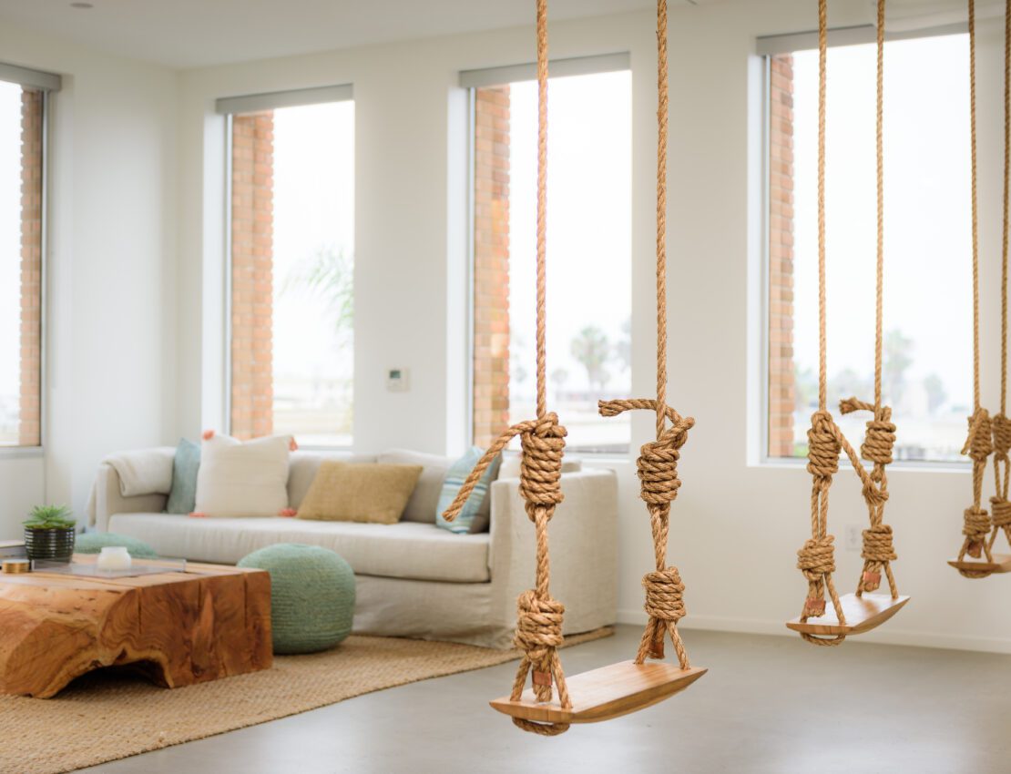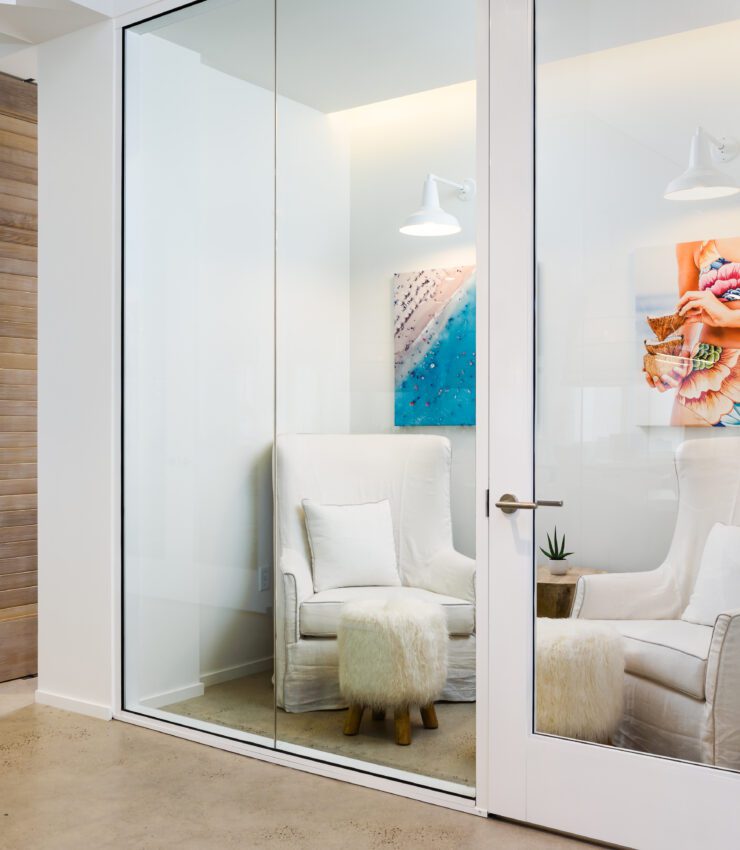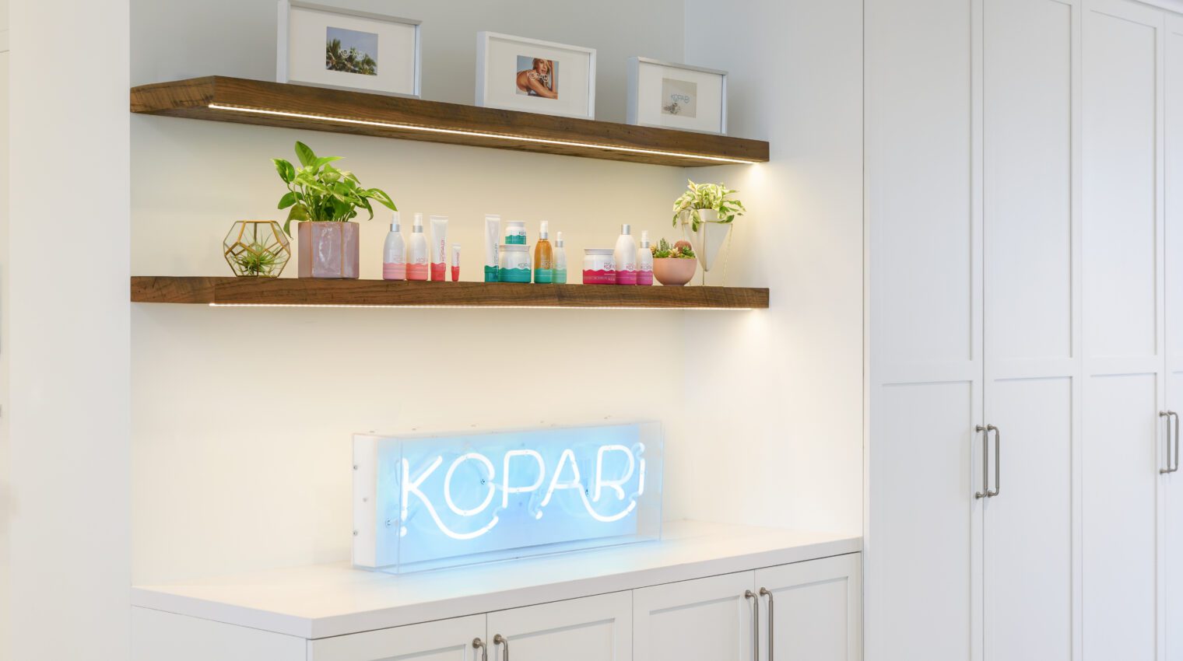Kopari Office TI
A local startup company looked to establish a headquarters that aesthetically matches their quickly growing footprint as an innovator in the beauty product space.
Collaborating with the interior design and construction team, we developed a space that balanced the raw architecture of the building with the clean coastal ambiance matching the company’s brand identity. Vibrant colors over a predominantly white backdrop, relaxed breakout spaces connecting the open floor working ‘bullpen’ and even roped swings bring the innovation to life at Kopari. The entire space was stripped back to the base structure, whitewashing the brick and polishing the concrete floors. Tropical tiles and woods accent the overall light and bright open floor plan. Exposed mechanical systems painted white help keep the sense of height and openness out to the windows, overlooking the village of La Jolla.
Location
La Jolla, CA
Size/Type
Boutique Office Tenant Improvement
Collaborators
Contractor:
Burger Construction
Interior Design:
Schoos Design
Photography:
Robert L. Boerner
Share
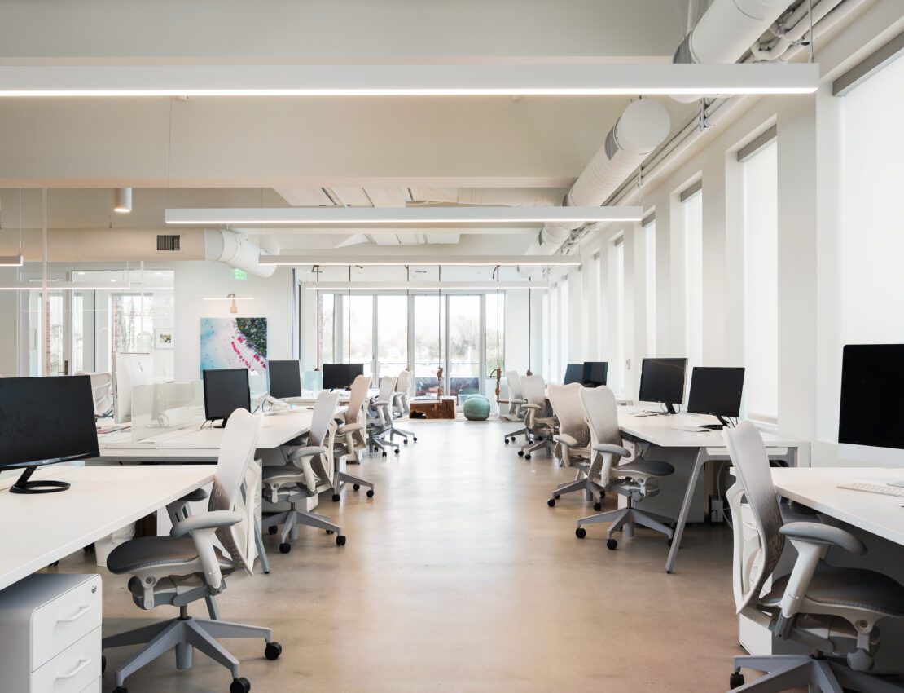
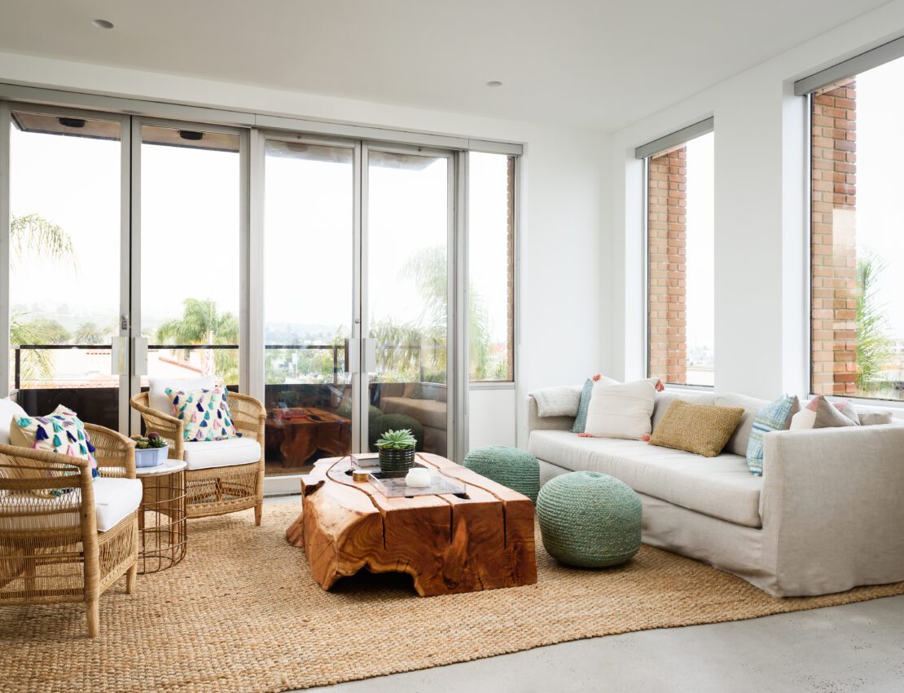
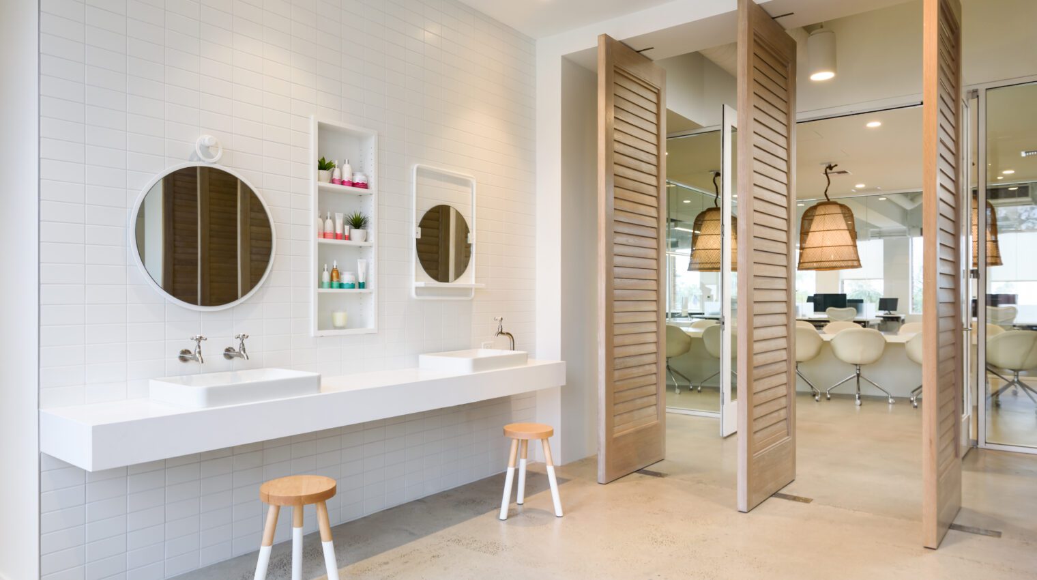
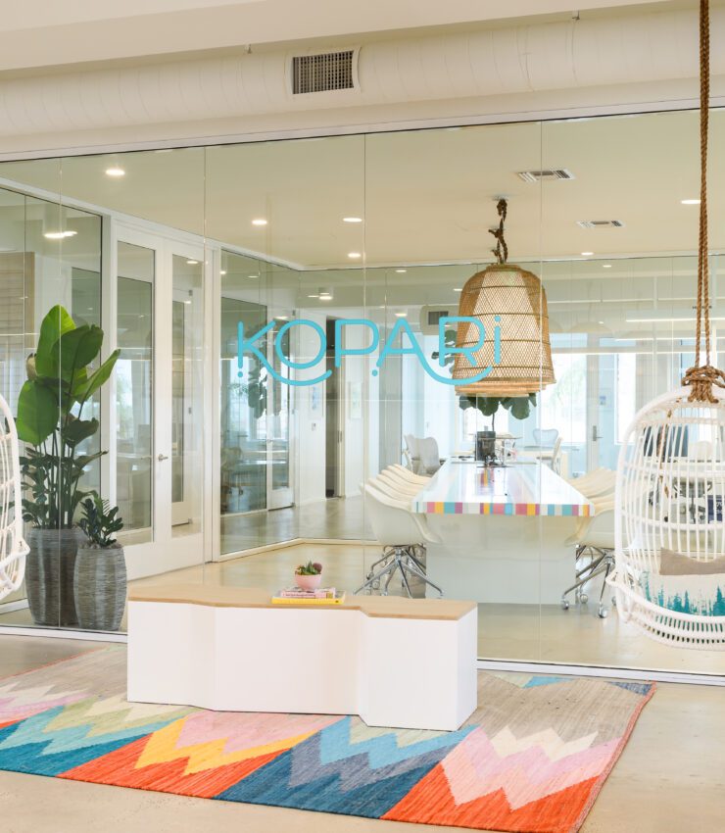
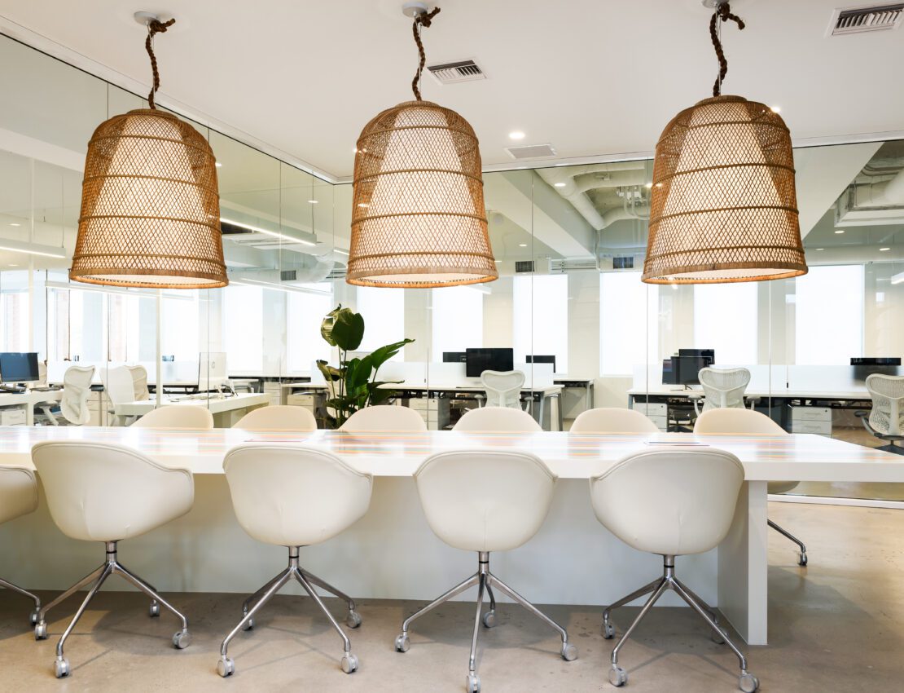
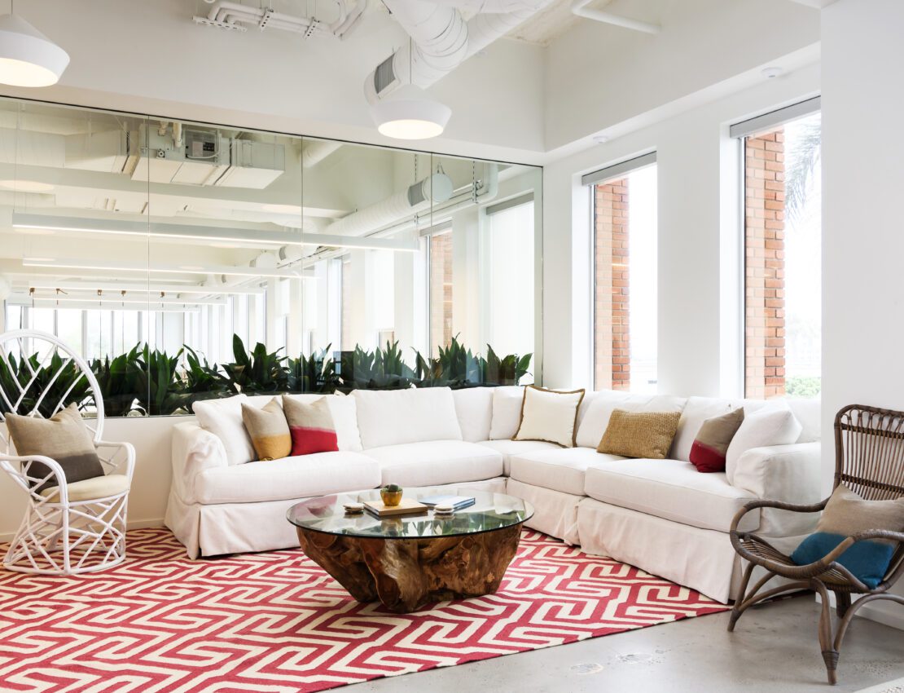
Planters and lounge furniture define side breakroom spaces for breakout meetings, while small ‘quiet rooms’ allow for private conference calls.
