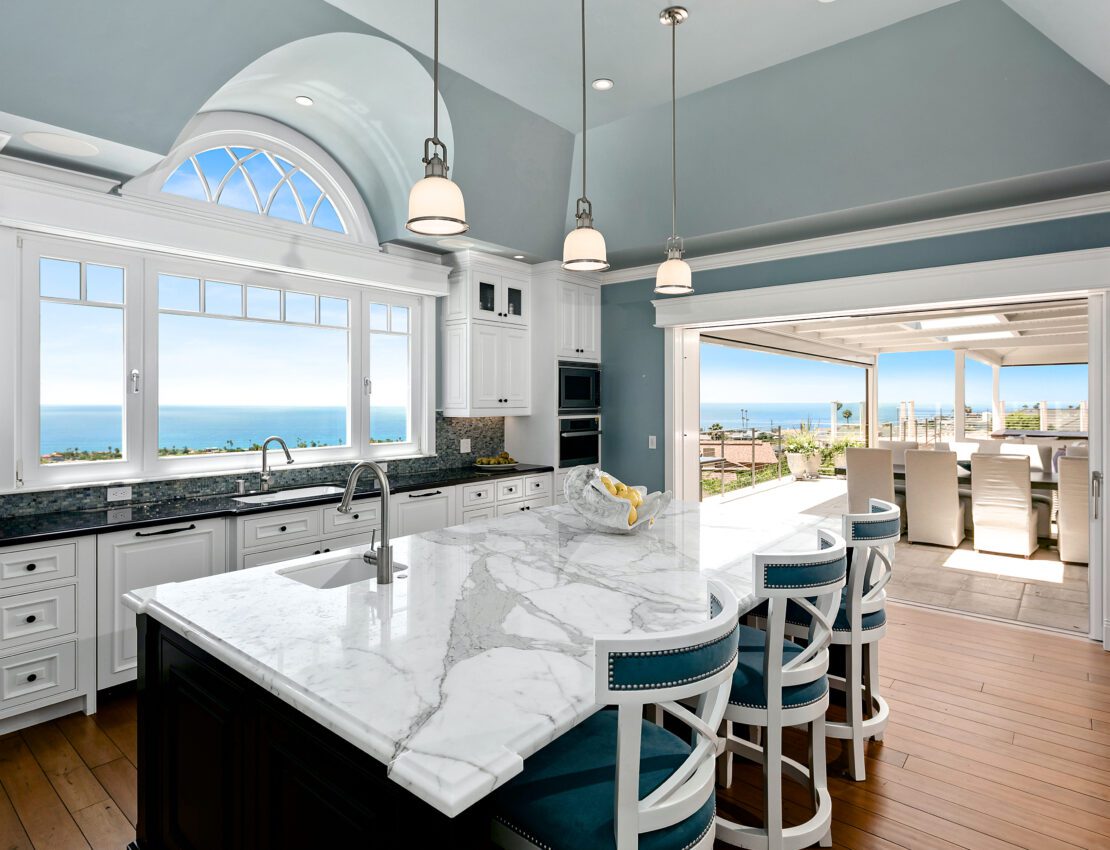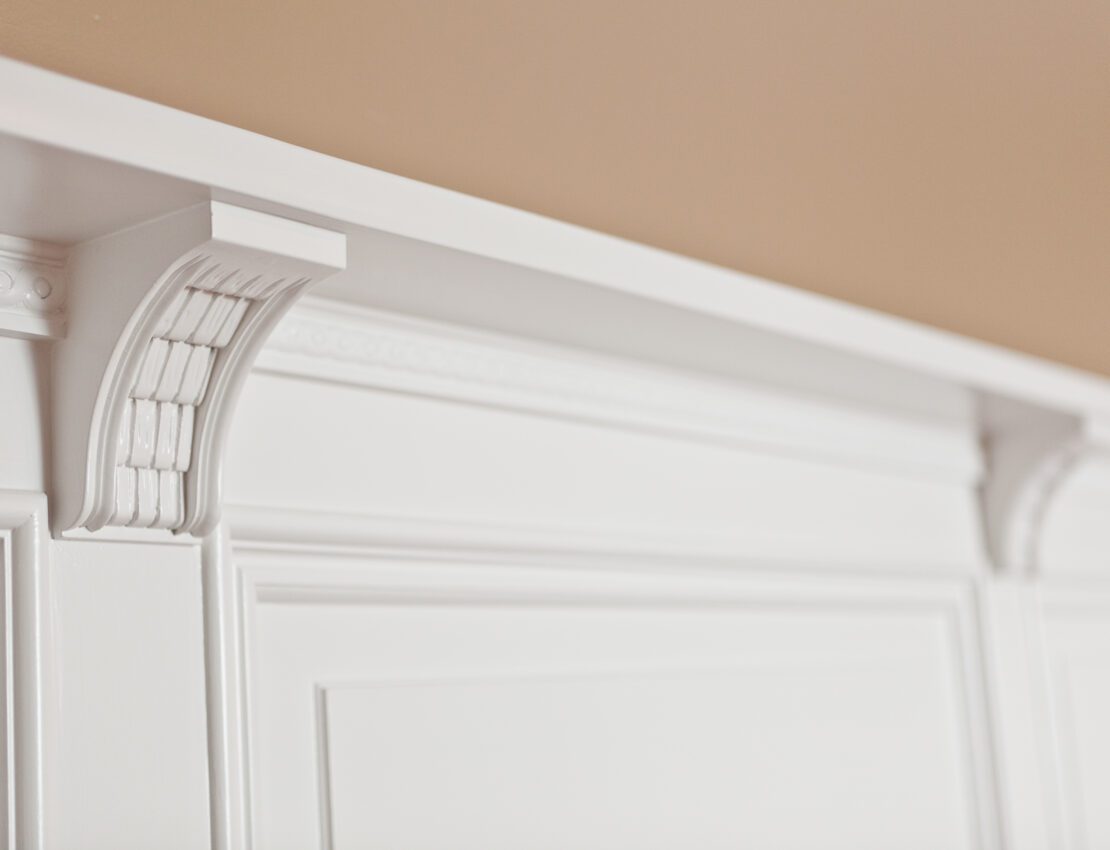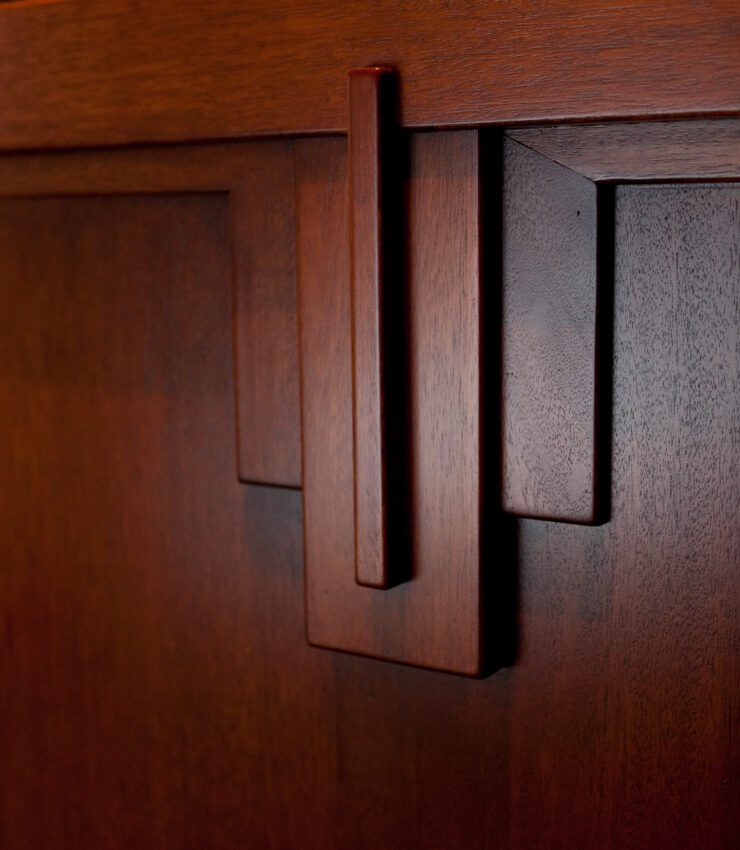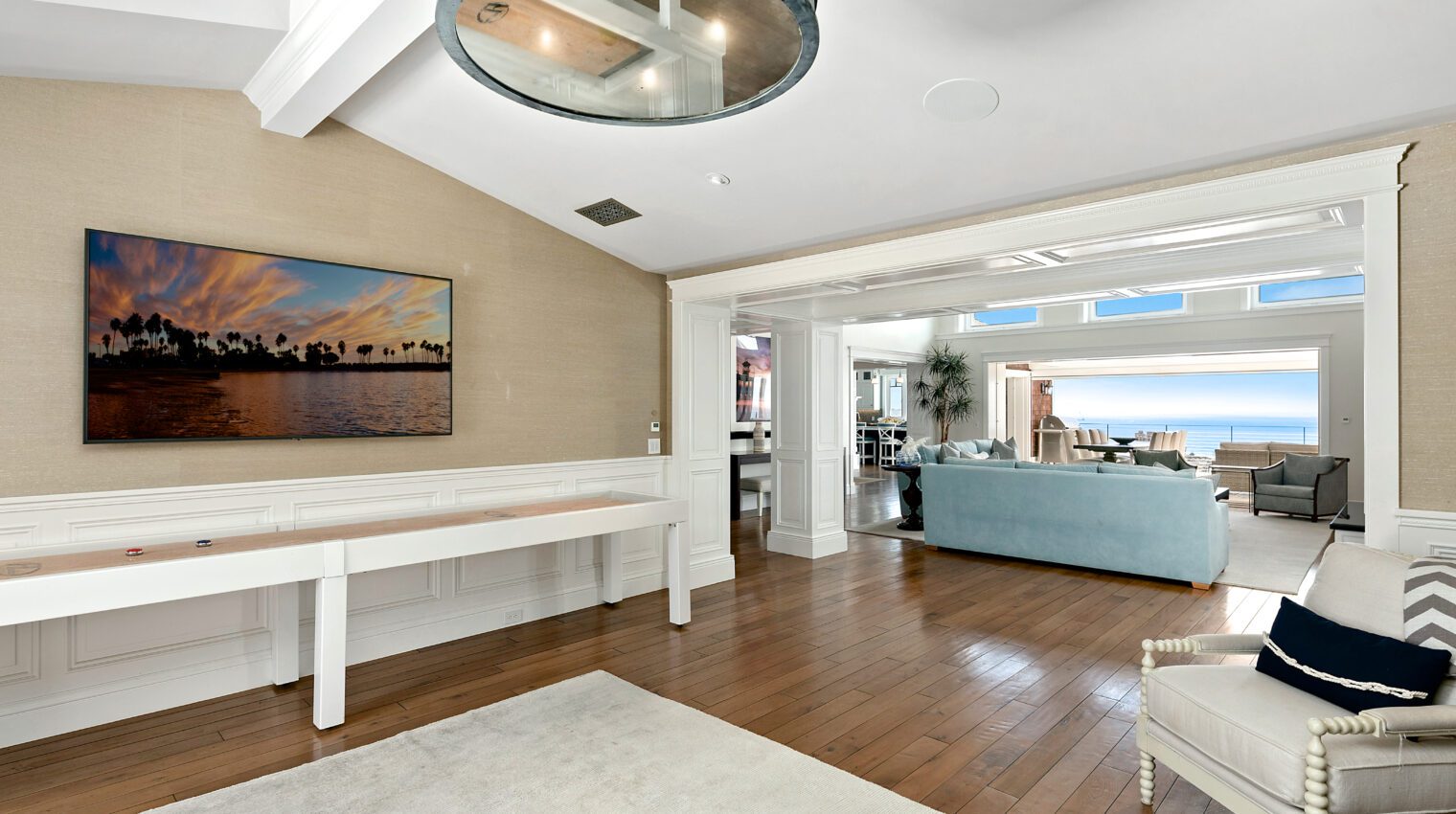Calle Altura Coastal Shingle
With sweeping coastline views, this new home is rooted in the relaxed shingle style colonials seen in Nantucket.
Desiring a new home with a view, the clients embarked on demolishing an existing residence and maximizing the site’s features by tucking a basement into the hillside.
Utilizing the site’s topography, the walkout basement contains a theater, several bedrooms and office that look out across imported beach sand and dune grasses that further the Cape Cod like vistas with the Ocean on the horizon.
A spacious open floor plan, the interiors boast fine woodworking custom built with exceptional details. Retractable doors at the main floor level effortlessly open the interior living spaces to the welcoming views beyond.
Slate roof cedar shingle siding quintessential of the coastal shingle and craftsman style.
Location
La Jolla, CA
Size/Type
Custom Residence
Collaborators
Contractor:
Joe Hoffman
Interior Design:
Arista Architects & Owner
Formerly Bennett + Associates
Landscape Design:
Owner
Photography:
Brent Haywood Photography
Share
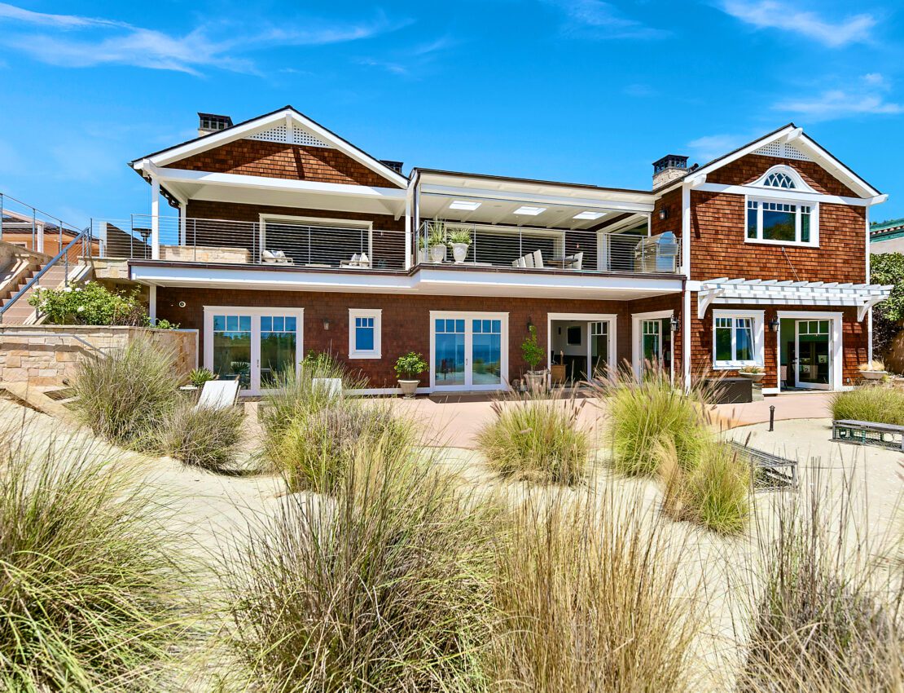
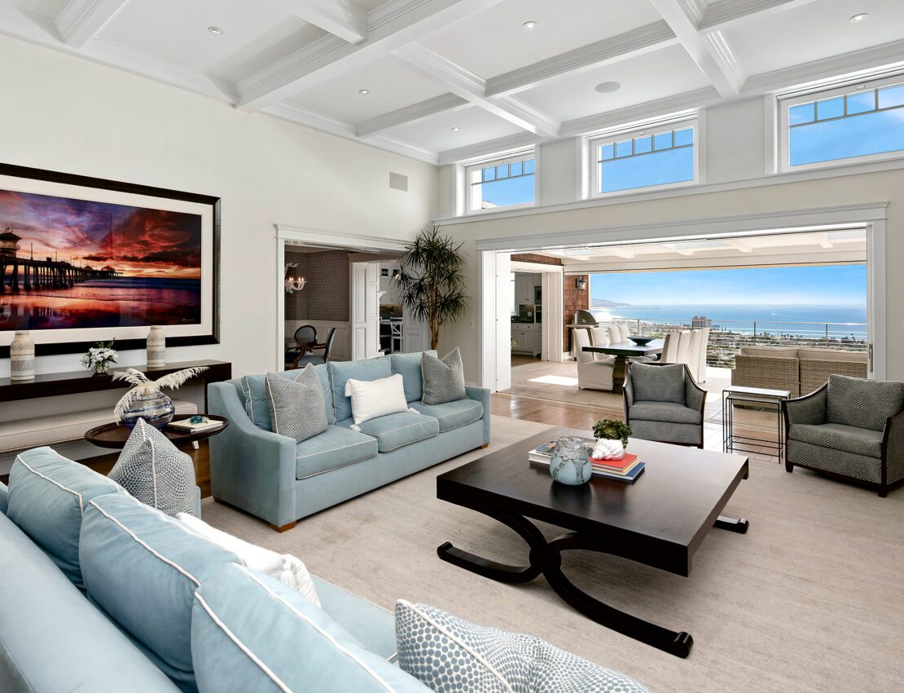
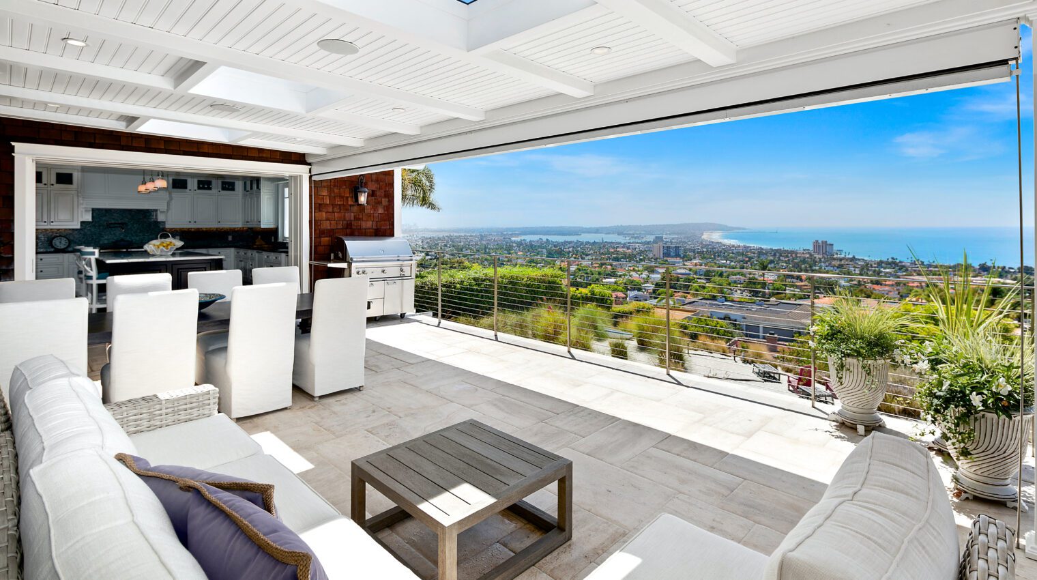
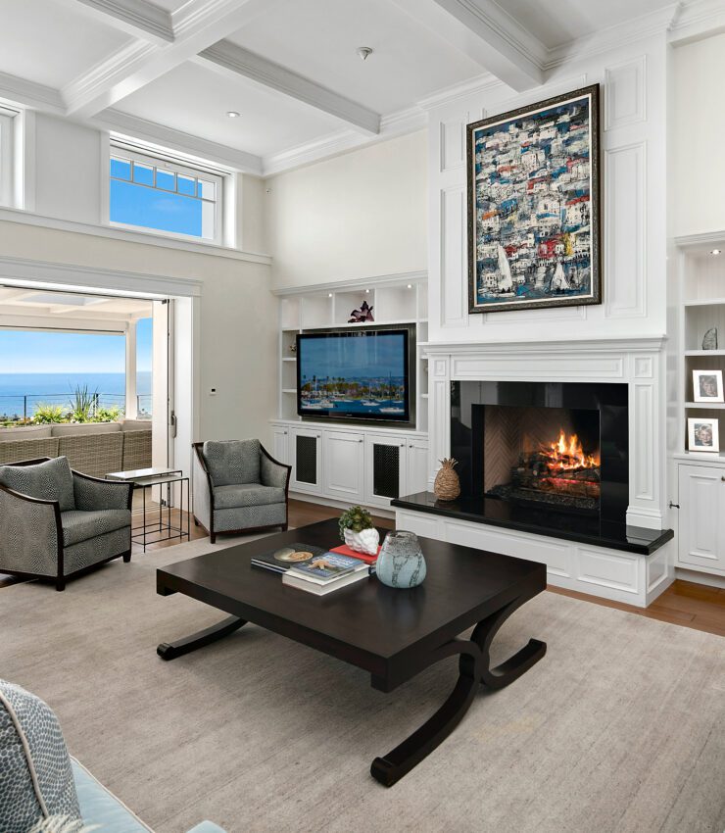
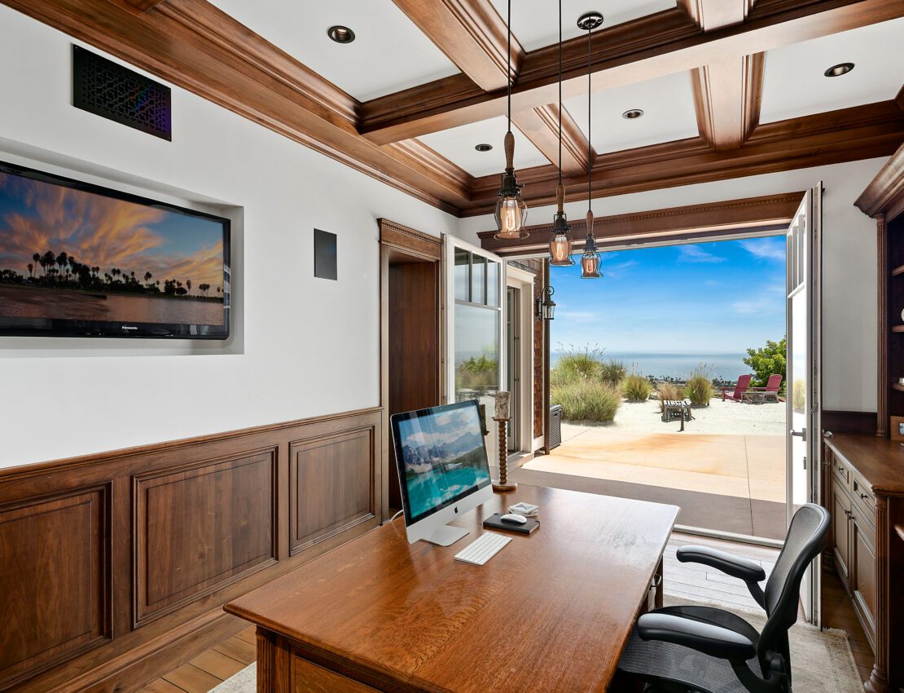
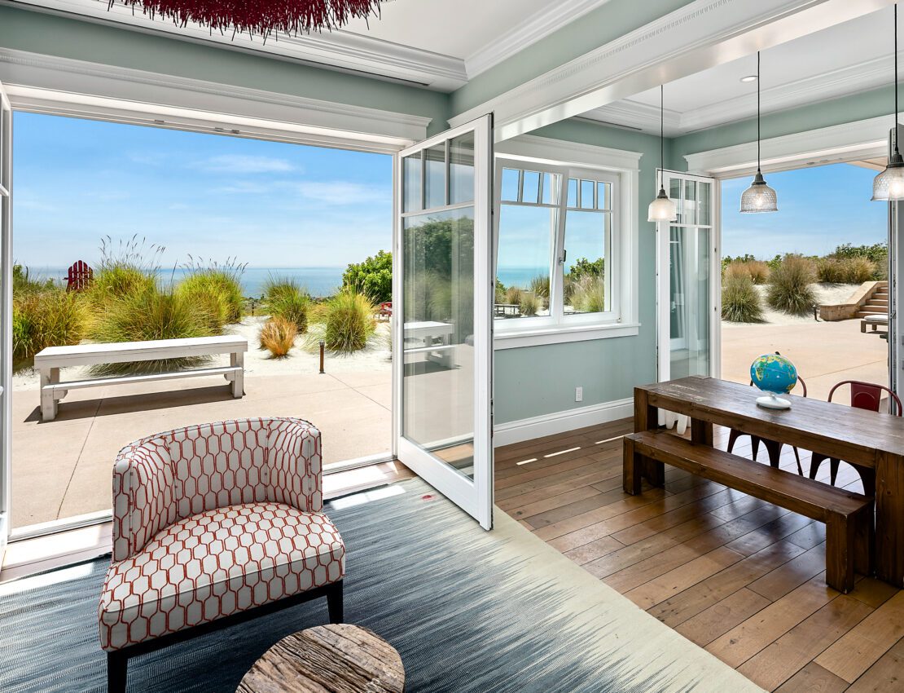
The interiors are architecturally historic yet youthful & fresh, suiting this family’s wish for a house that forgoes stuffiness and welcomes understated charm.
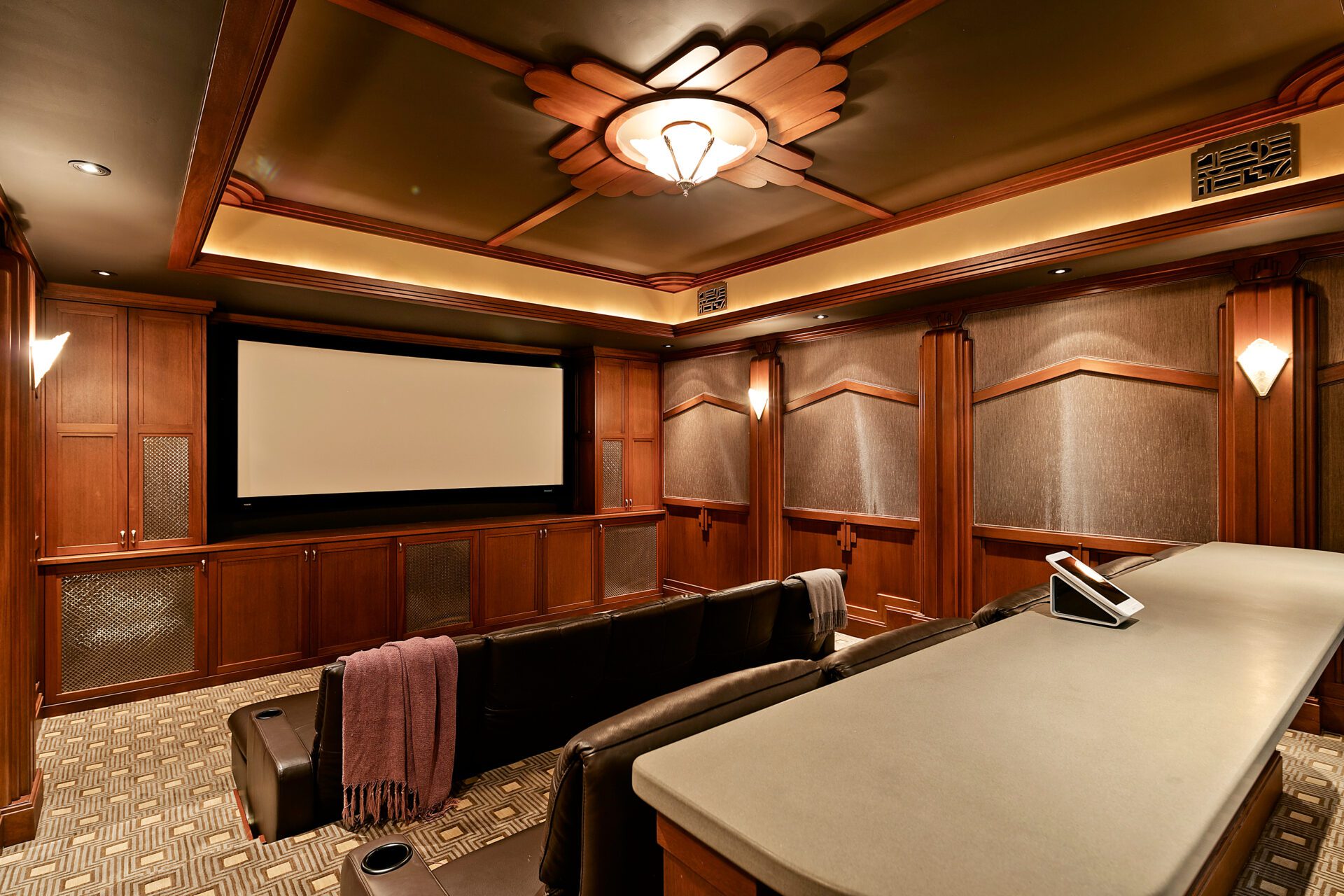
Finely crafted trimwork adorn almost every room, highlighted by the basement 10-person Art Deco styled private home theater complete with built in seating, bar area, and popcorn machine.
