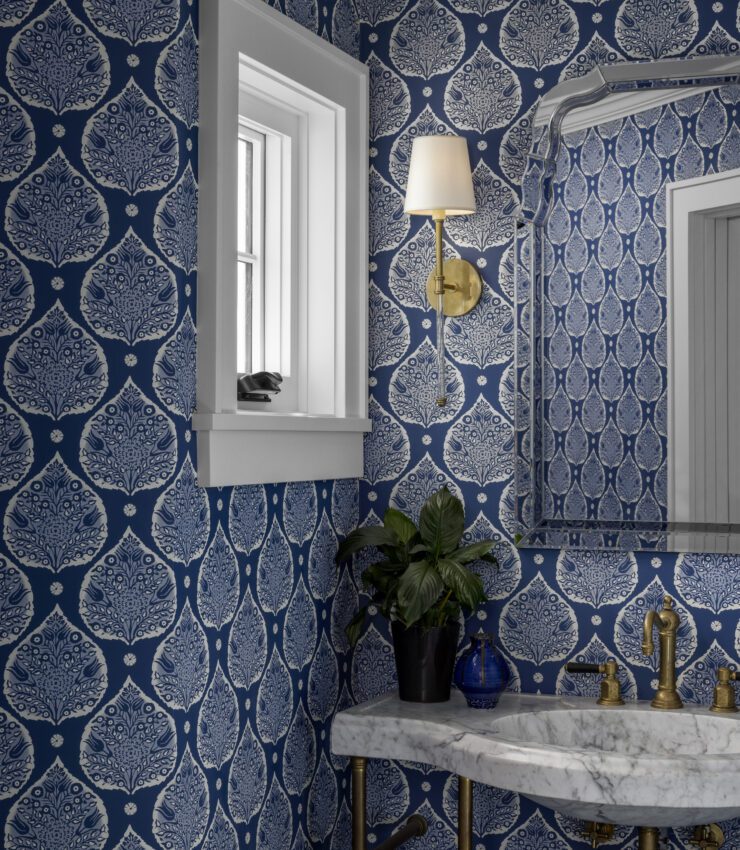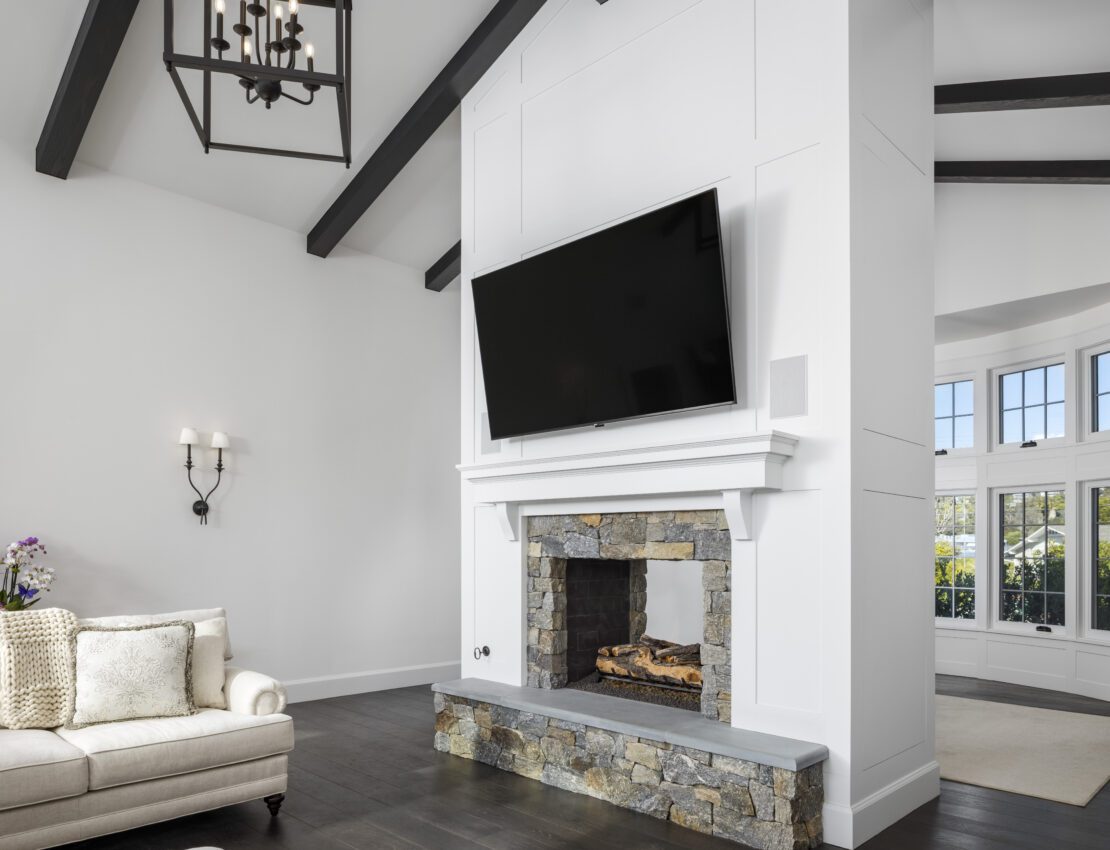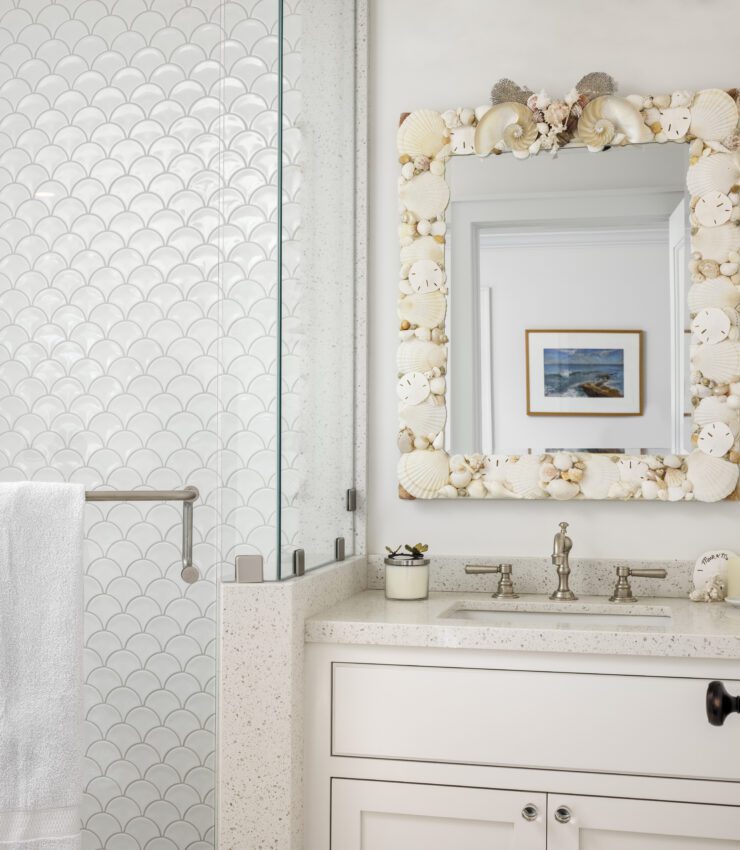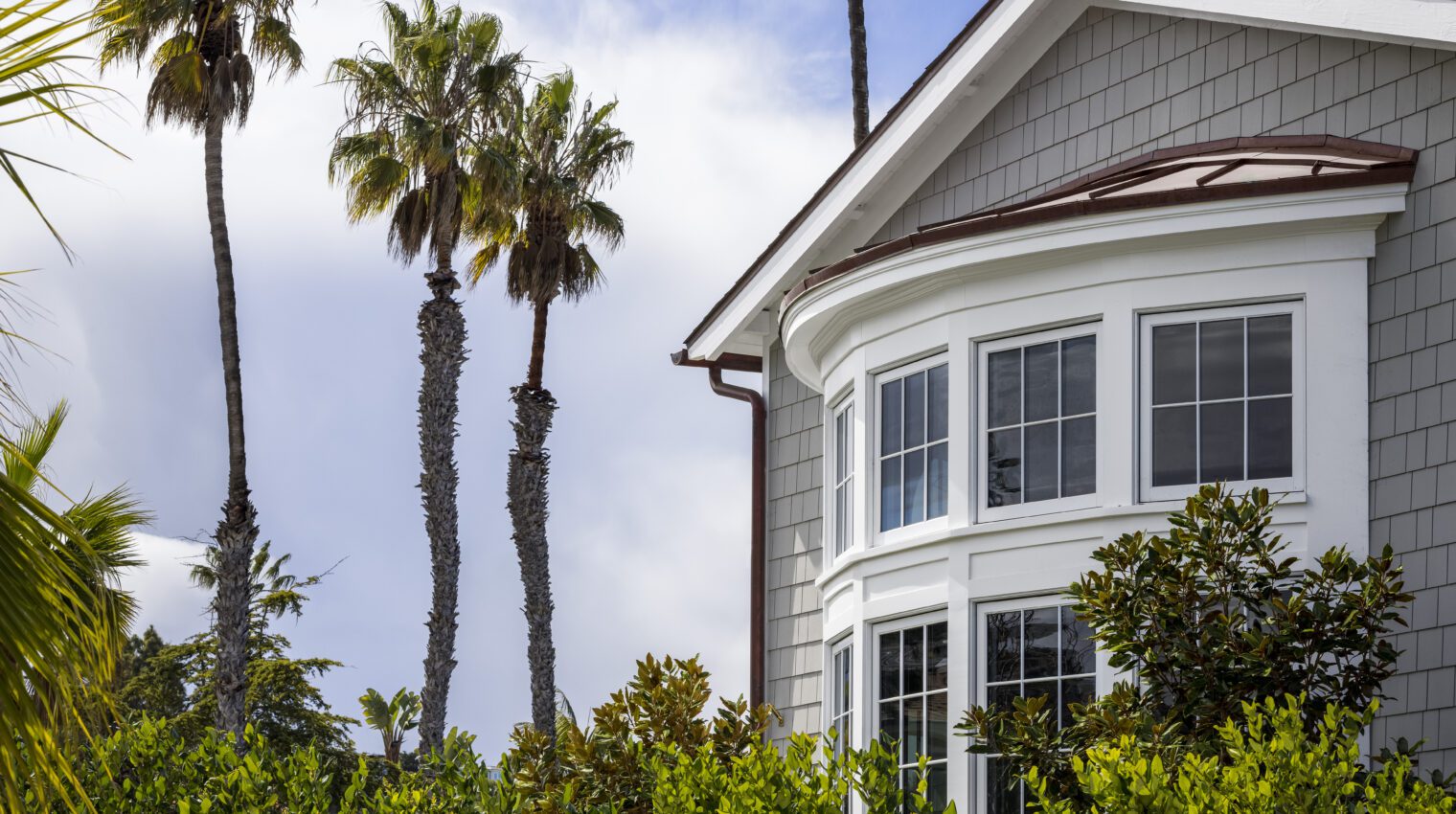Aranda Avenue Shingle
After weighing the options of selling their family home and relocating elsewhere in town, or renovating the existing house to create something new, this empty nest couple approached us about re-envisioning their cherished family home of several decades.
A traditional shingle style was desired by the clients, with grey shingle siding and white traditional trim details highlighting the exterior. A copper roofed bay window highlights the building exterior along the corner, bringing expansive daylight into the dining room space within.
Entertaining space and an enhanced master suite were two of the main criteria for this home, and with a challenging layout of the existing footprint, the dynamic ‘winged’ layout proposed became the ideal solution. The great room rises above the home’s side ‘wings’, creating a prominent volume that anchors the corner lot at the entry of the neighborhood.
The Living and Dining Room spaces became a vaulted central ‘hinge’ between two bedrooms wings, with a large stone and wood paneled fireplace as the central focal feature for family gatherings. Our approach throughout the project was to reimagine the residence to augment the communal family spaces for future family memories for generations to share.
Location
La Jolla, CA
Size/Type
3,000 SF Custom Residence
Collaborators
Contractor:
West Coast GBC
Interior Design:
Arista Architects & Owner
Formerly Bennett + Associates
Landscape Design:
by Owner
Photography:
Chipper Hatter Photography
Share
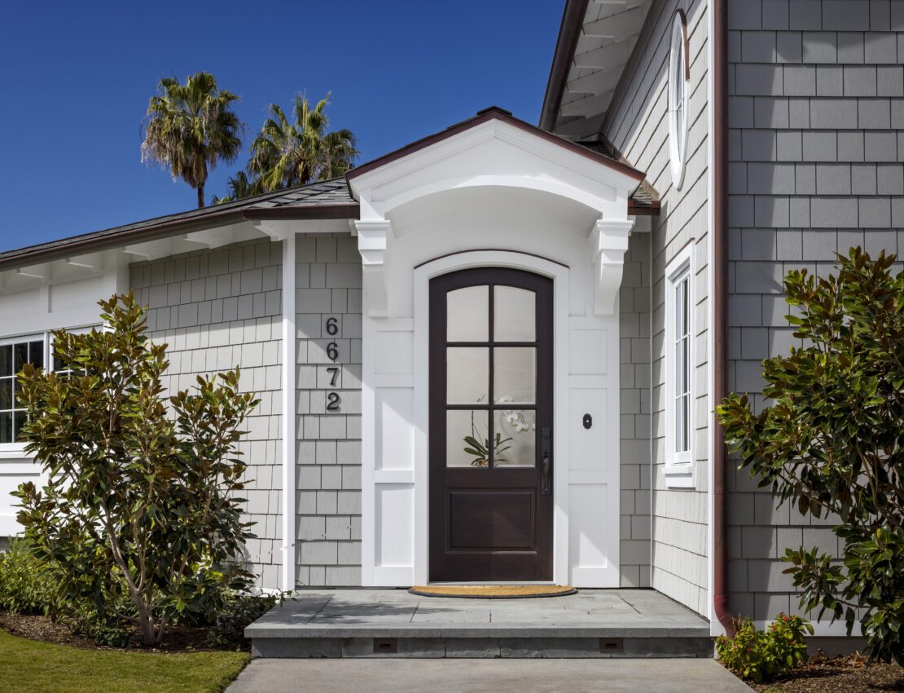
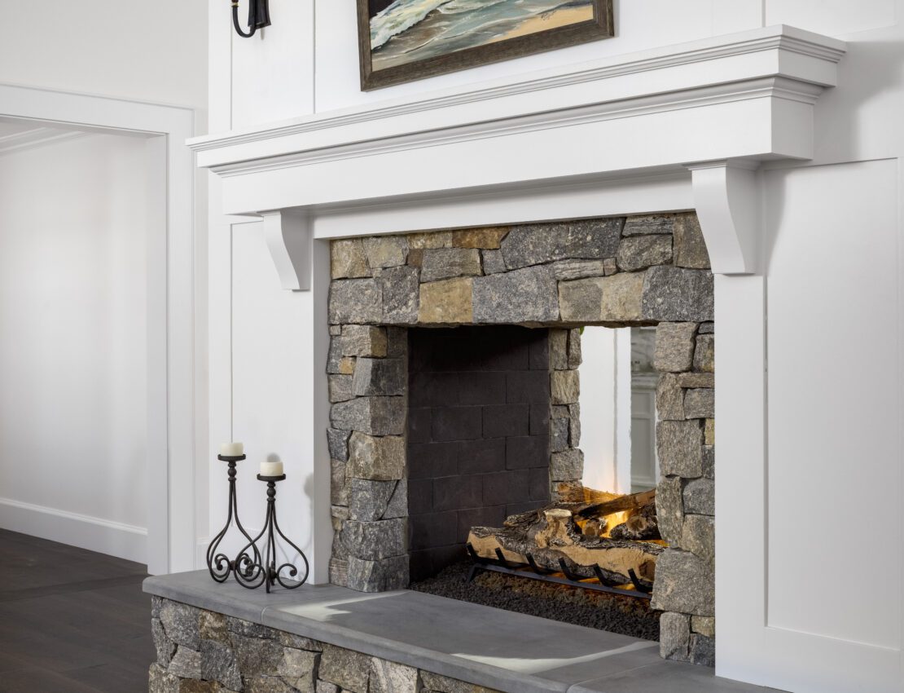
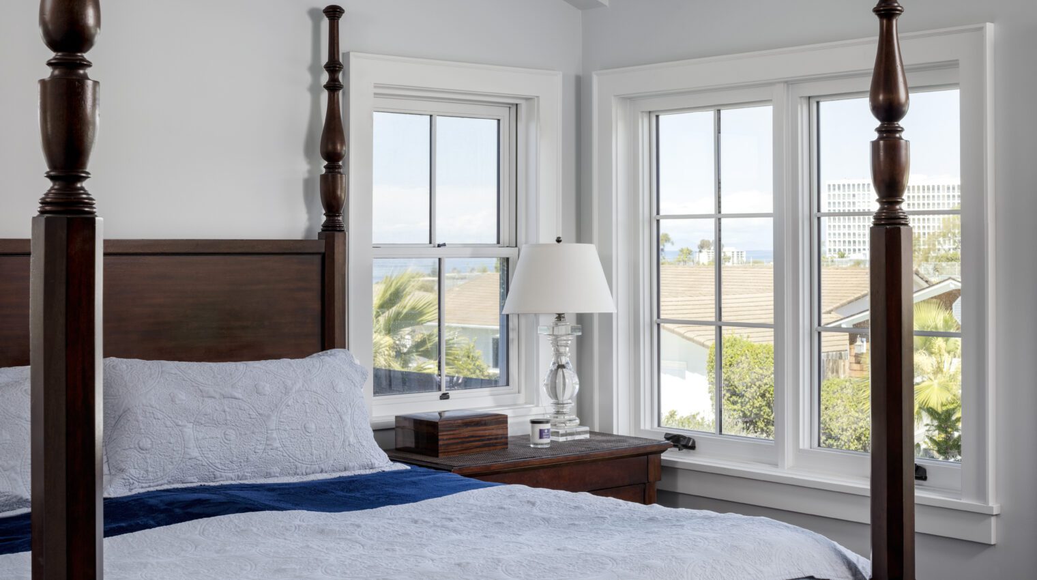
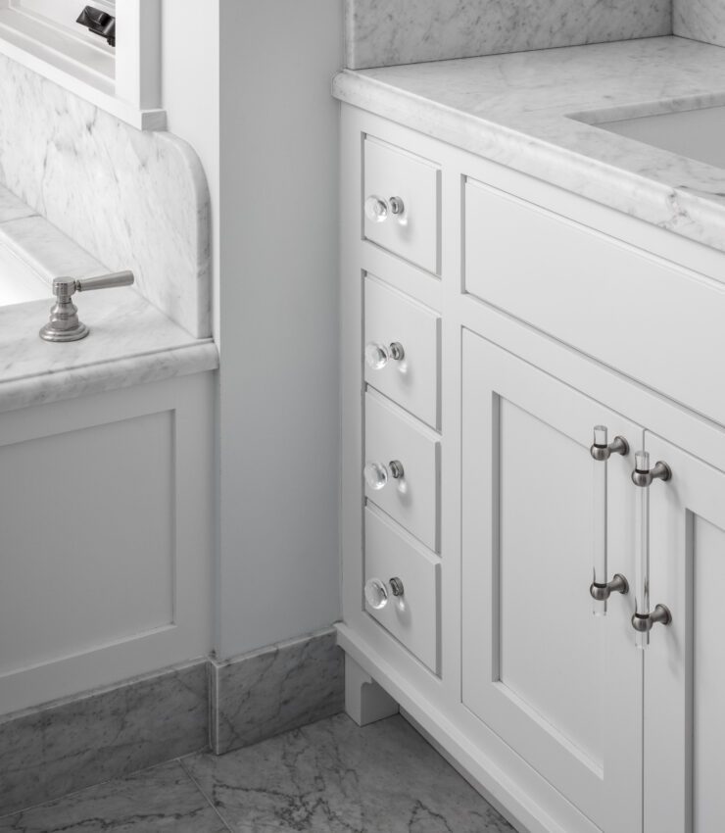
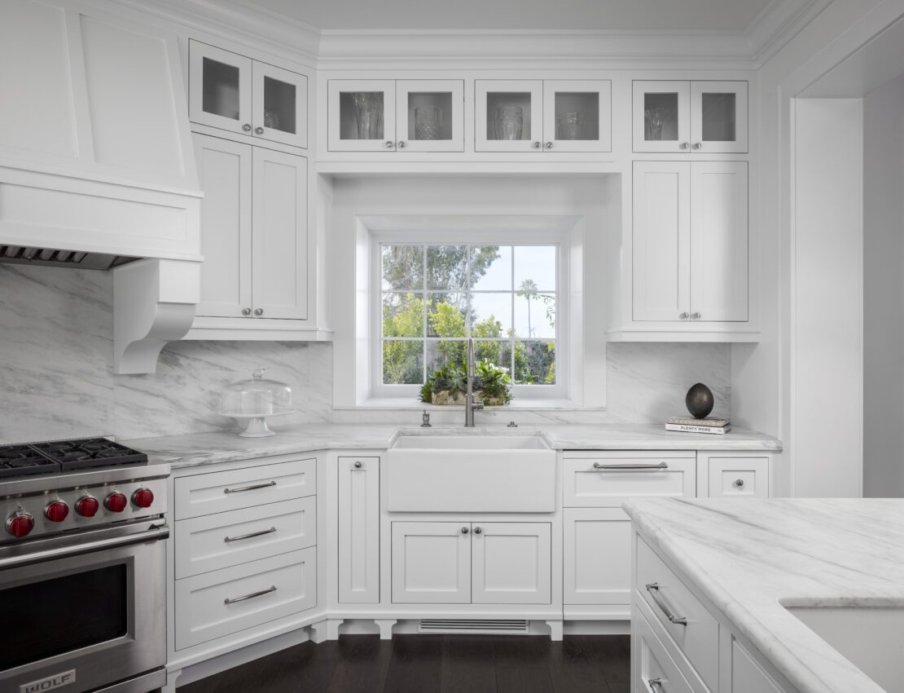
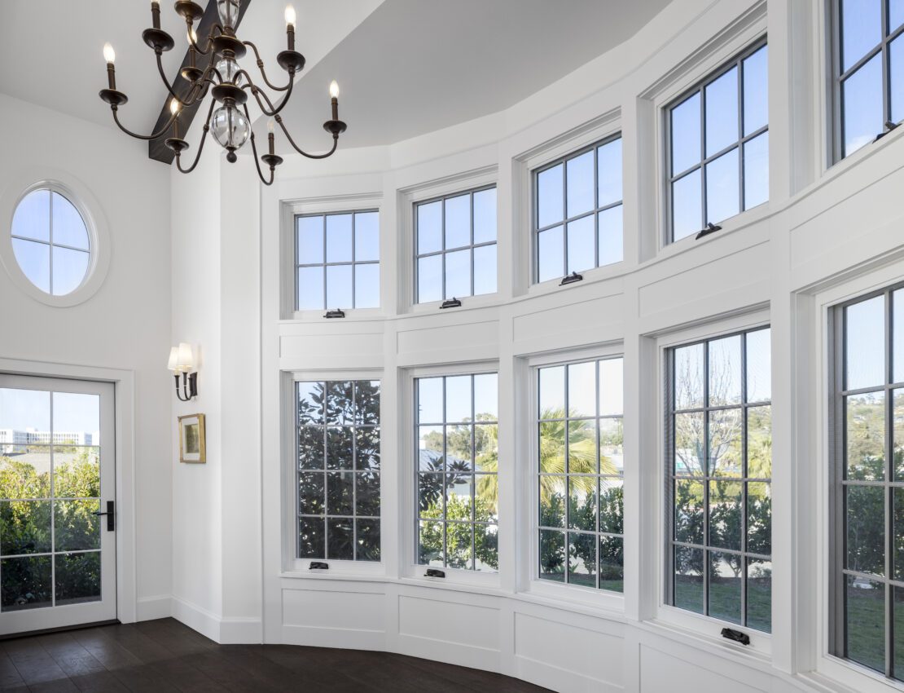
The owners also worked directly with us to realize all the traditional interior detailing and finishes.
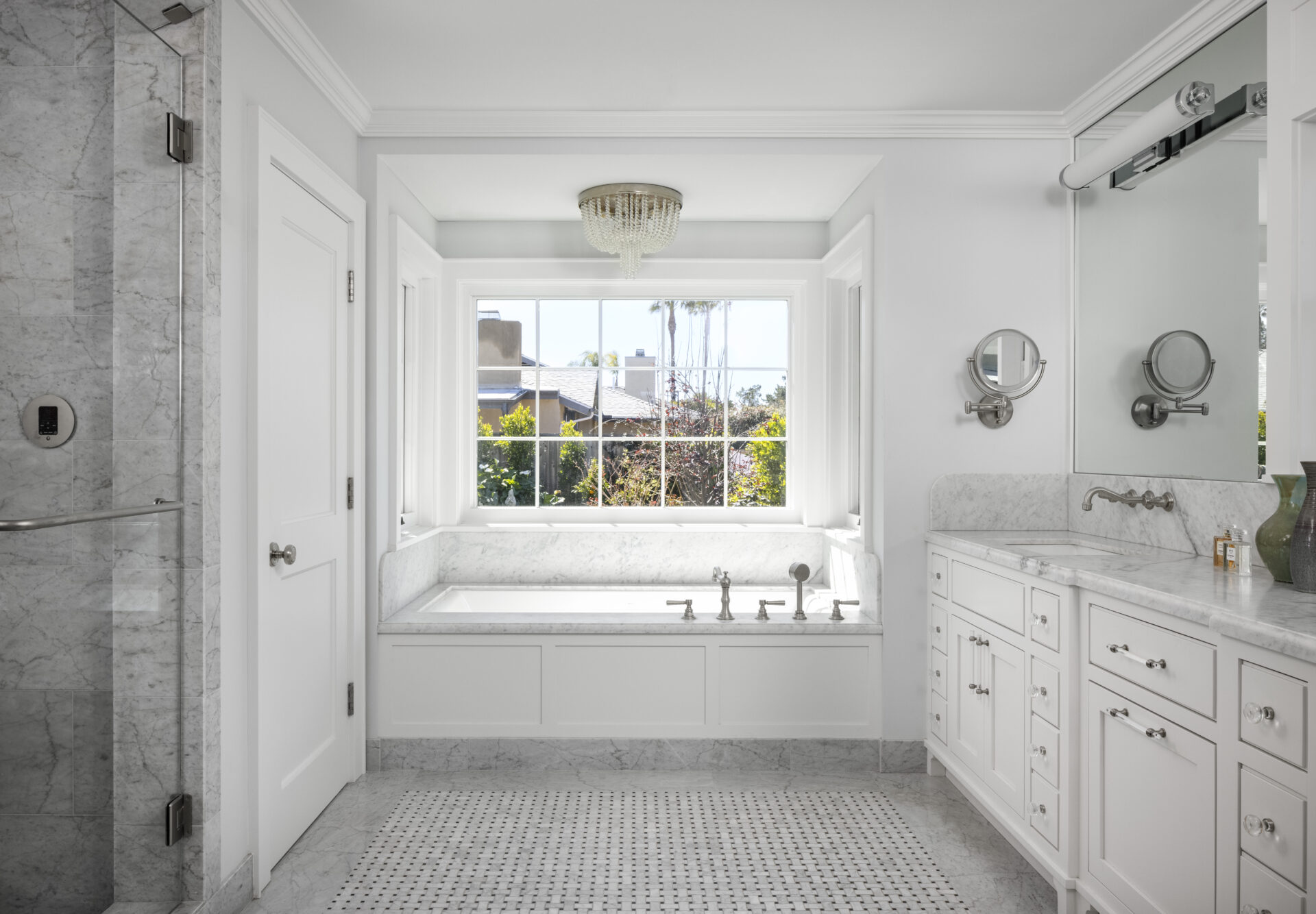
Working with as much of the existing house as possible, shapes and symmetries were expanded and defined, proportions were balanced, and details elaborated to turn an outdated cottage into a home appropriate for the neighborhood
