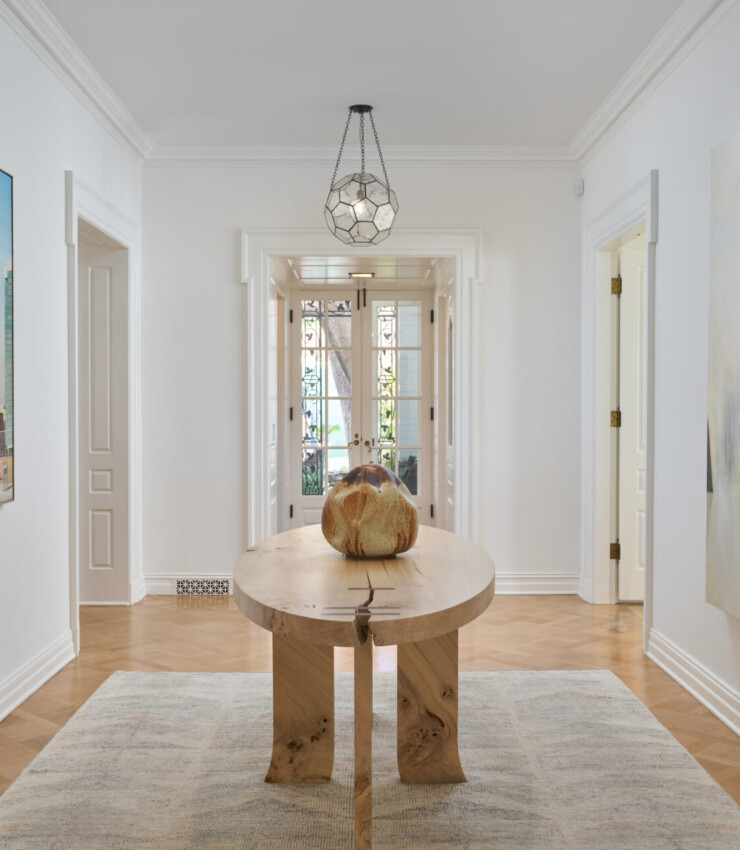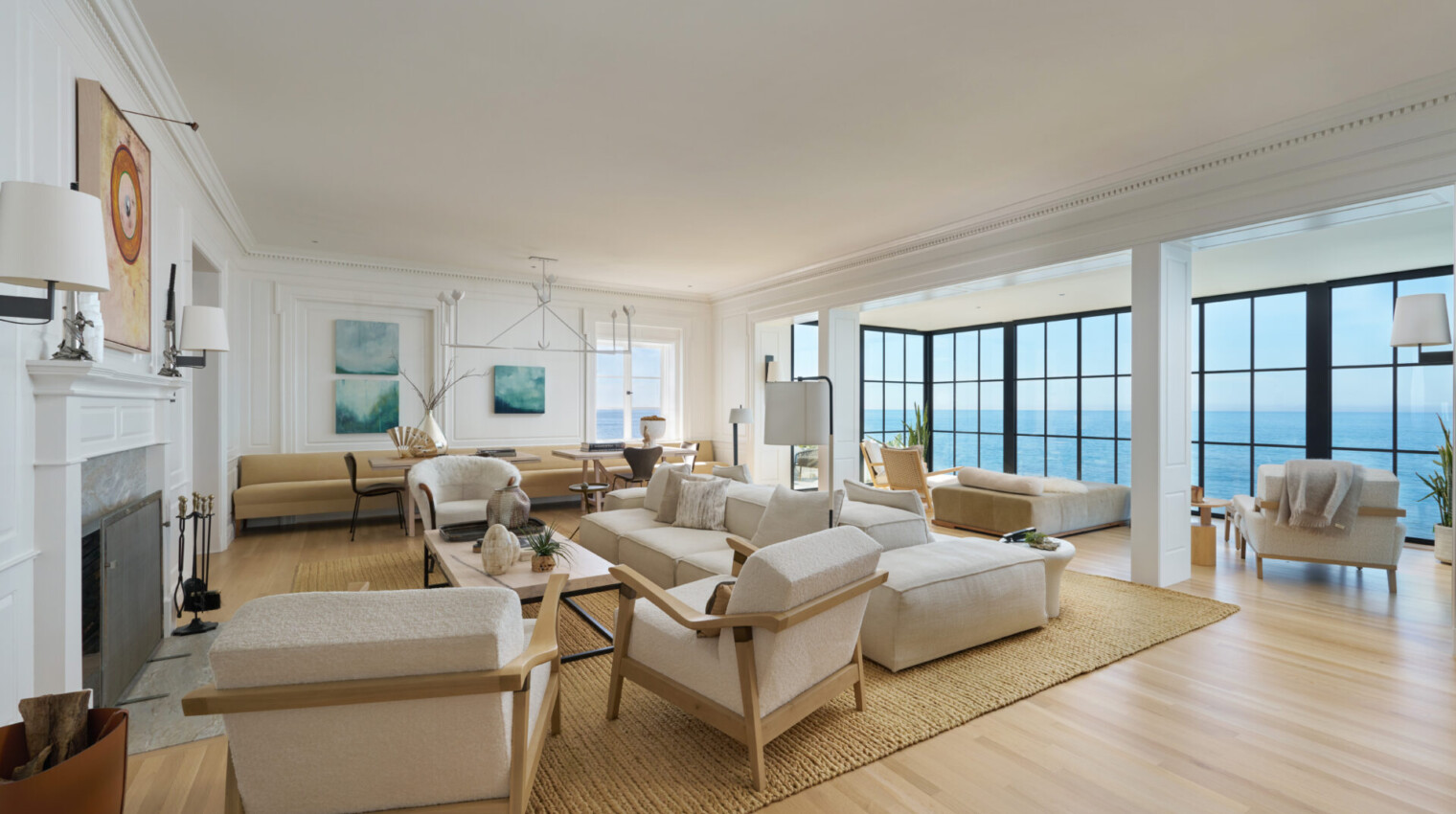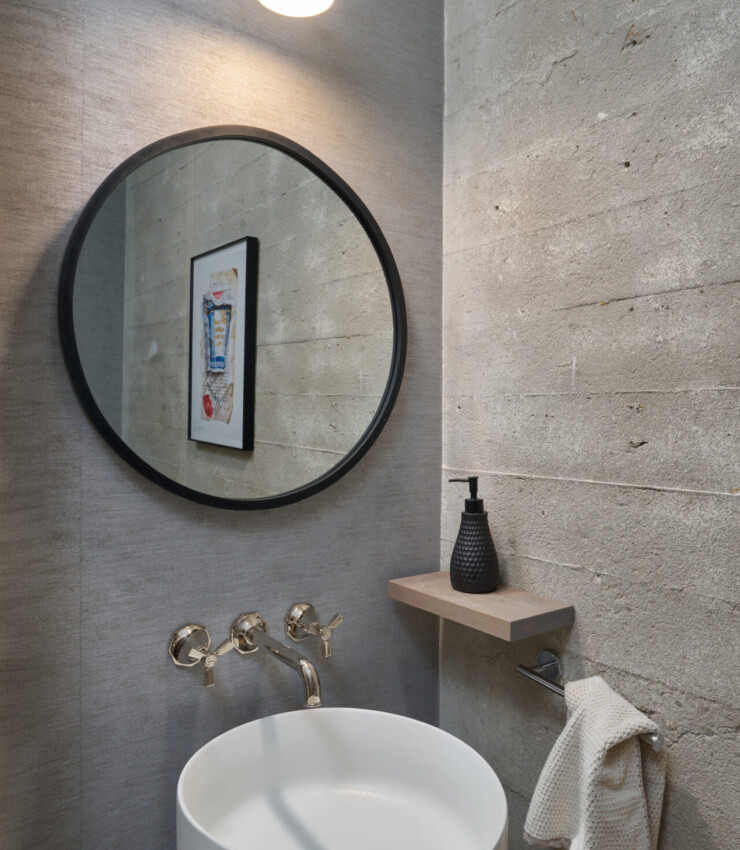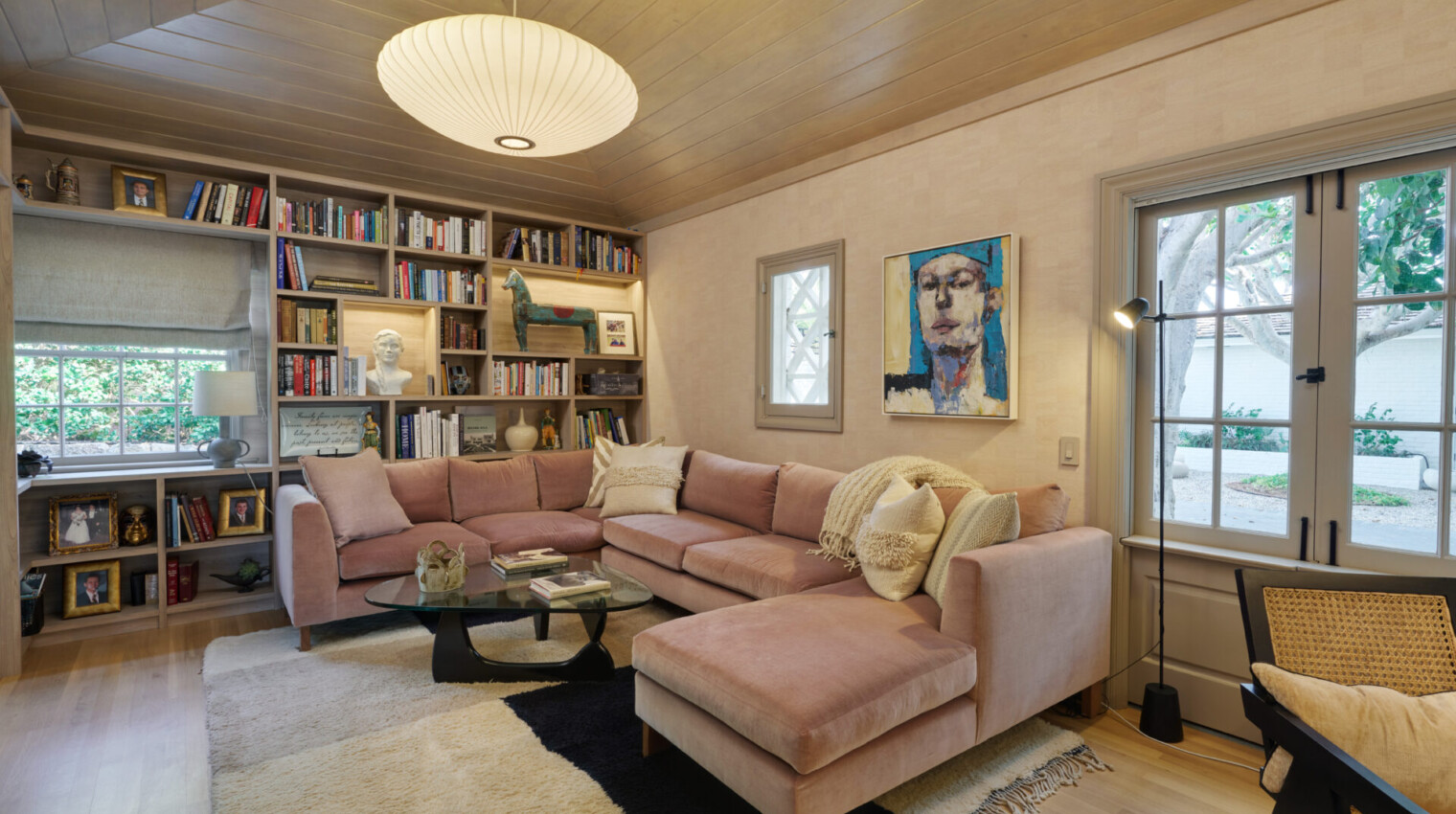Camino de la Costa Colonial Estate
This historic estate along La Jolla's Lower Hermosa coastline is restored top to bottom while embracing new design features that bring contemporary living to a stately residence.
When the homeowners approached us as they were contemplating purchasing the home, we knew that the right team of designers and craftsmen would be needed to truly revive this historic estate.
After weeks of preplanning with the construction team, the team embarked on peeling away some of the dated and non-original elements that hampered the sightlines and circulation throughout the home.
Recapturing many vistas, and reopening select openings which had been closed in over the years truly enhanced the relationship between the interior spaces and the ocean. Every door and window was meticulously removed, refurbished, and reinstalled as part of the vast amount preservations efforts taken on by the clients to help protect this historic resource for the next generation.
- 2024 Jewel Award for Residential Restoration
La Jolla Historical Society
Location
La Jolla, CA
Size/Type
9,150 sqft Historic Home
340 sqft Pool Cabana
Collaborators
Builder:
McGuiness Construction
Interior Design:
Pamela Smith Interiors
Landscape Design:
Theresa Clark Landscape Architect
Photography:
John Riedy Photography
Share
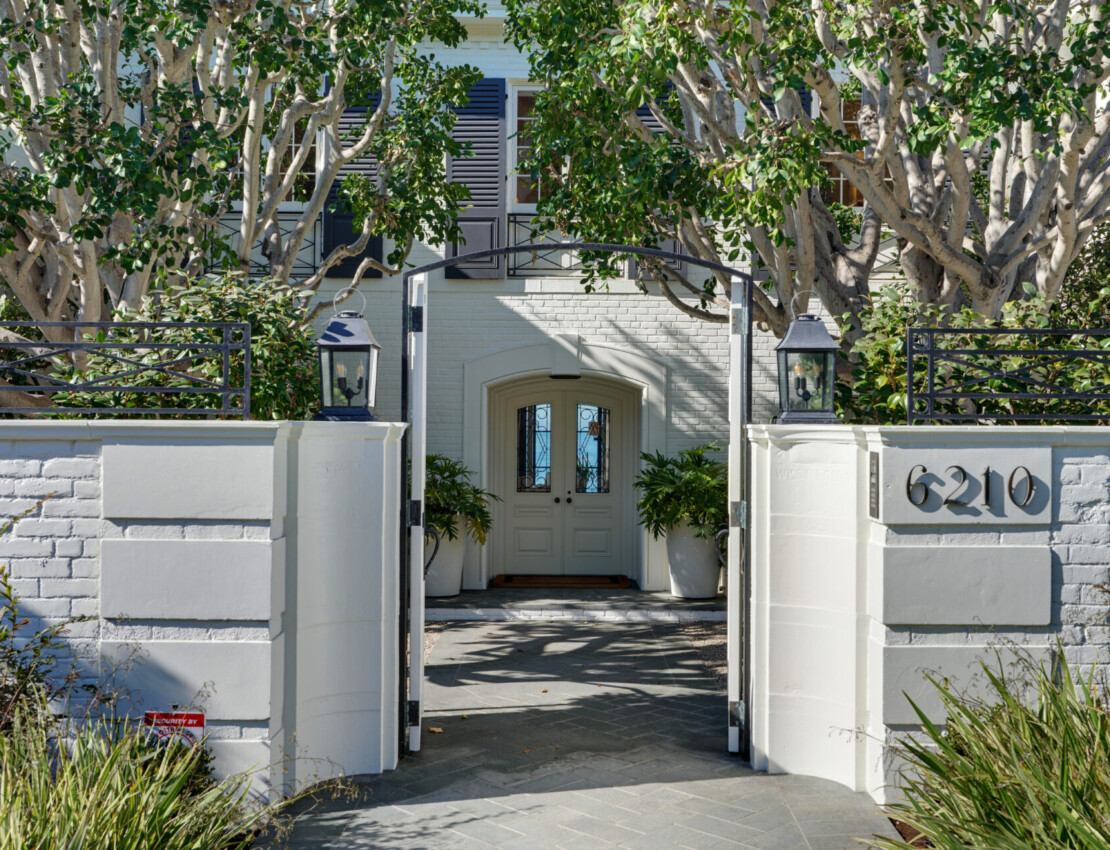
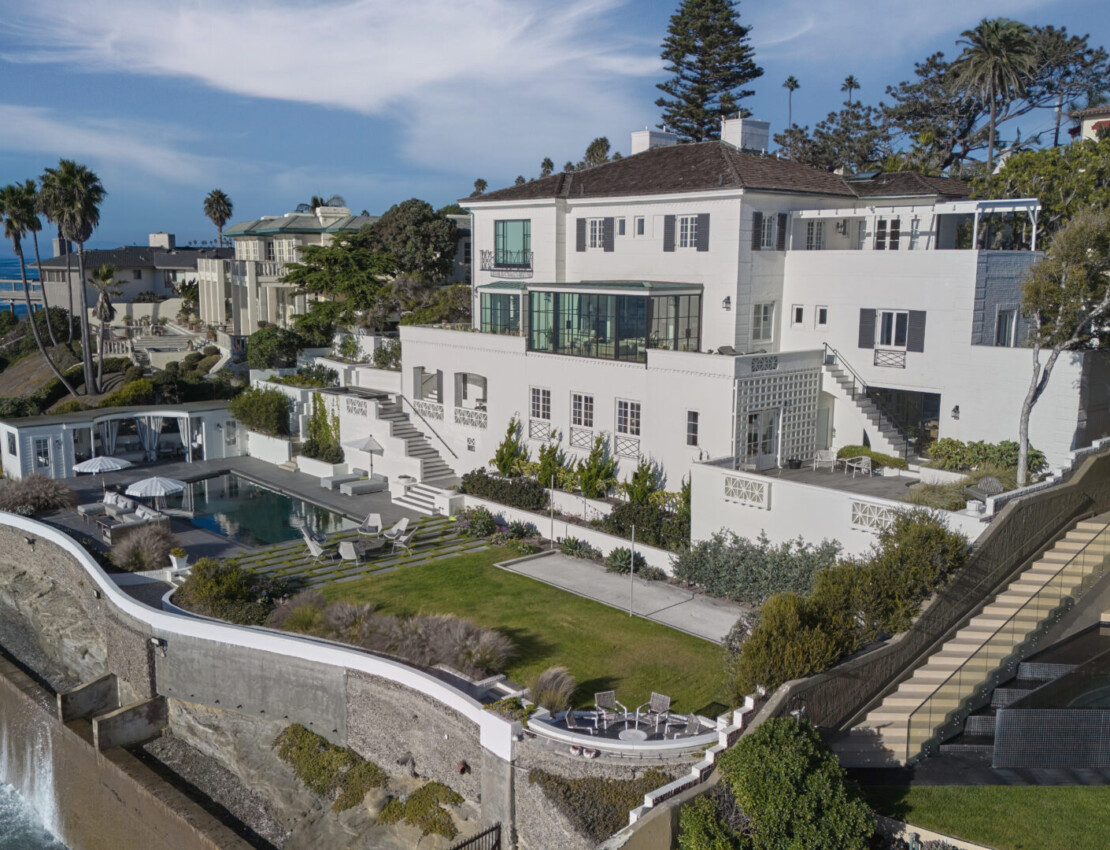
All the wood paneling line the main living spaces were salvaged and reinstalled to maintain the homes historic character. New steel floor to ceiling windows were utilized to maximize the bay window which draws the ocean into the living area.
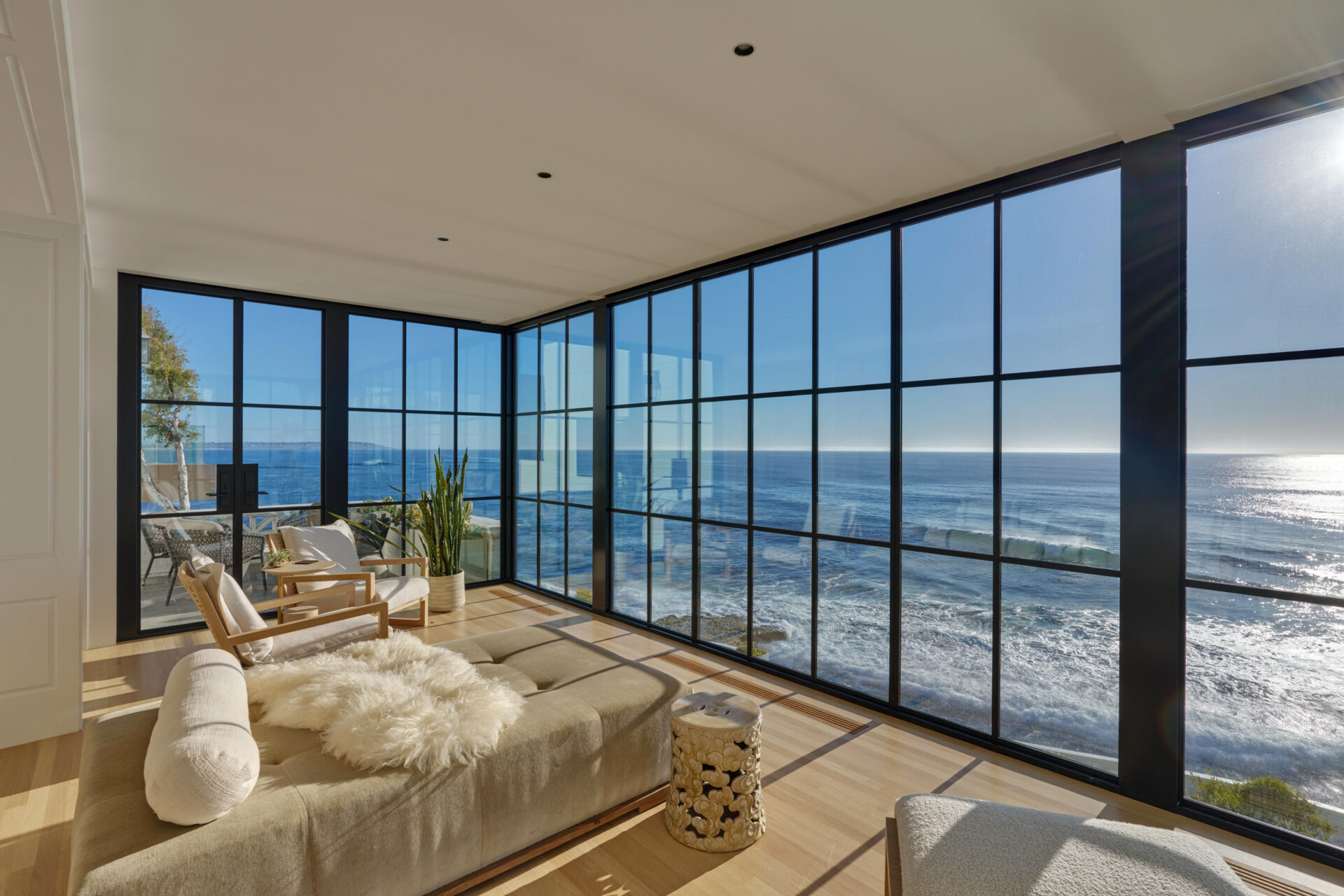
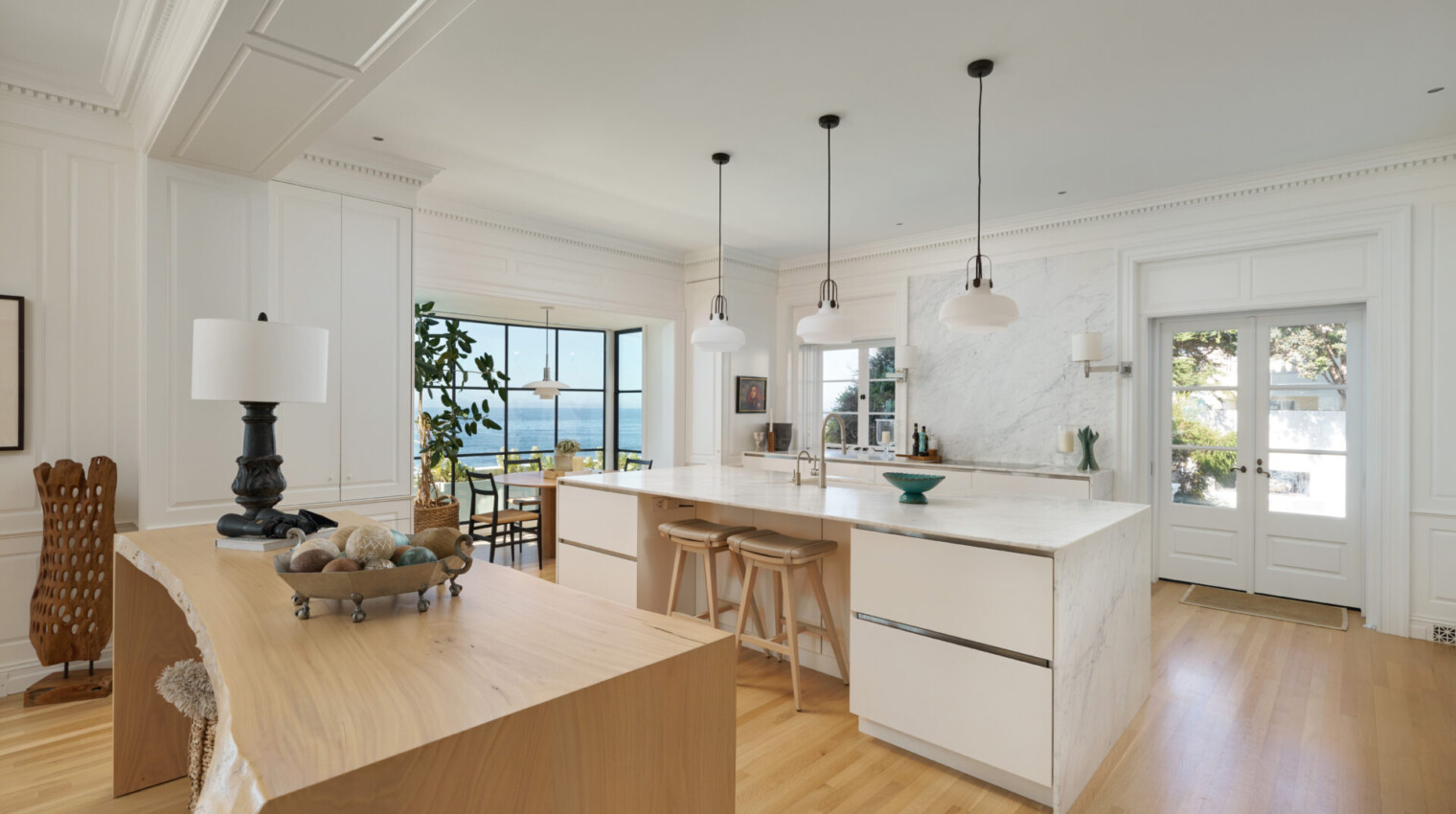
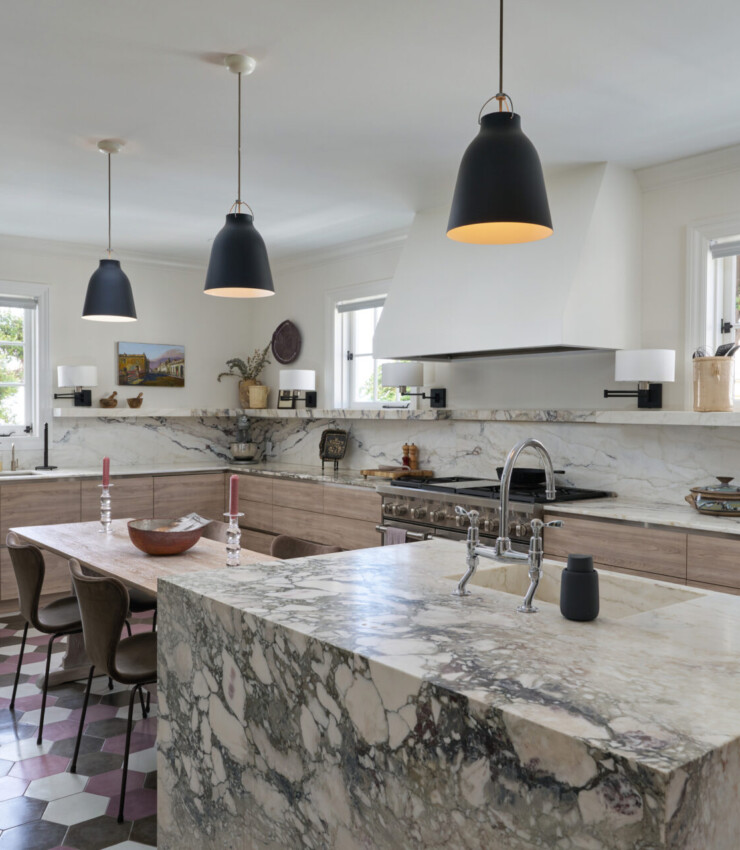
Partition walls were removed to open up the previous dining room into the living space, creating a new 'daily kitchen' that engages with the other living areas and enhances the spatial relationship to patios and views beyond. The secondary kitchen was transformed into a true caterer's kitchen for entertaining and supplemental storage.
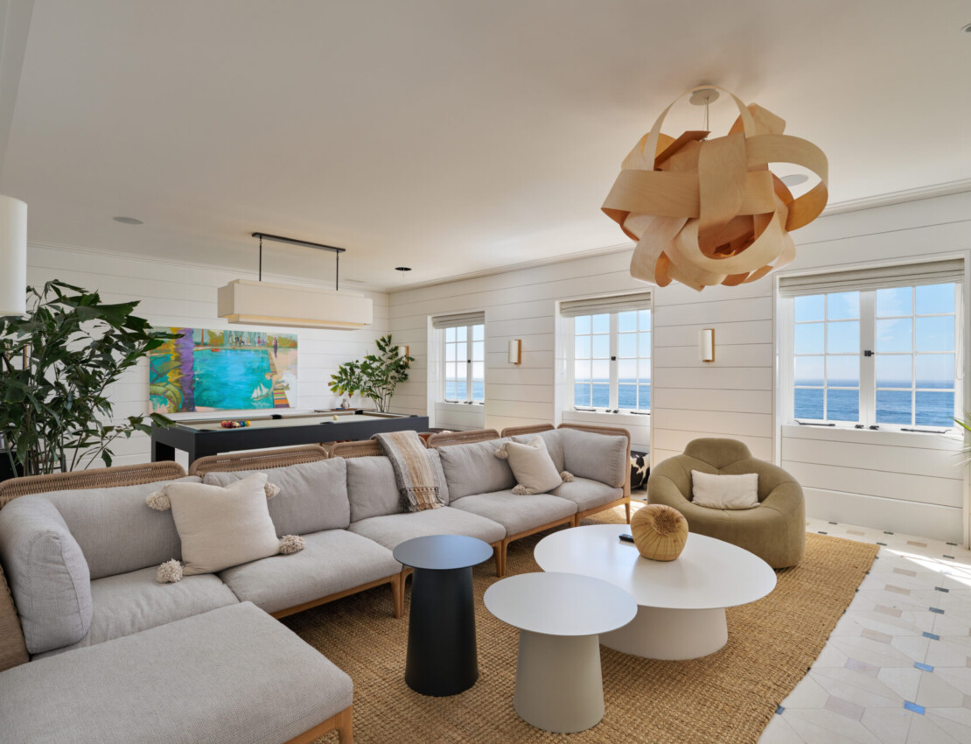
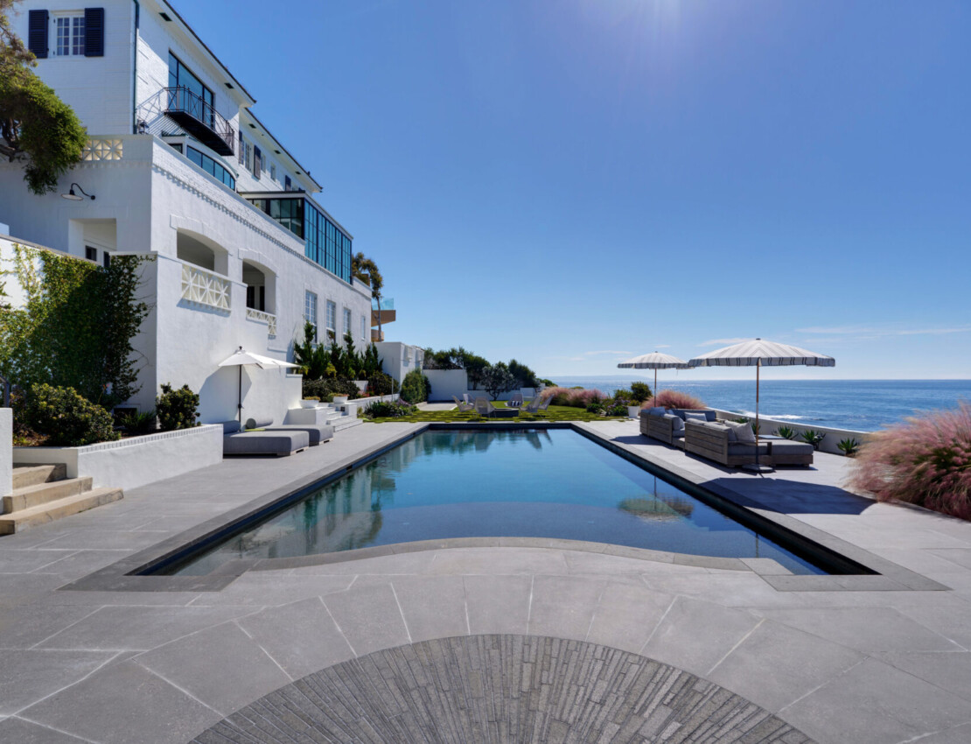
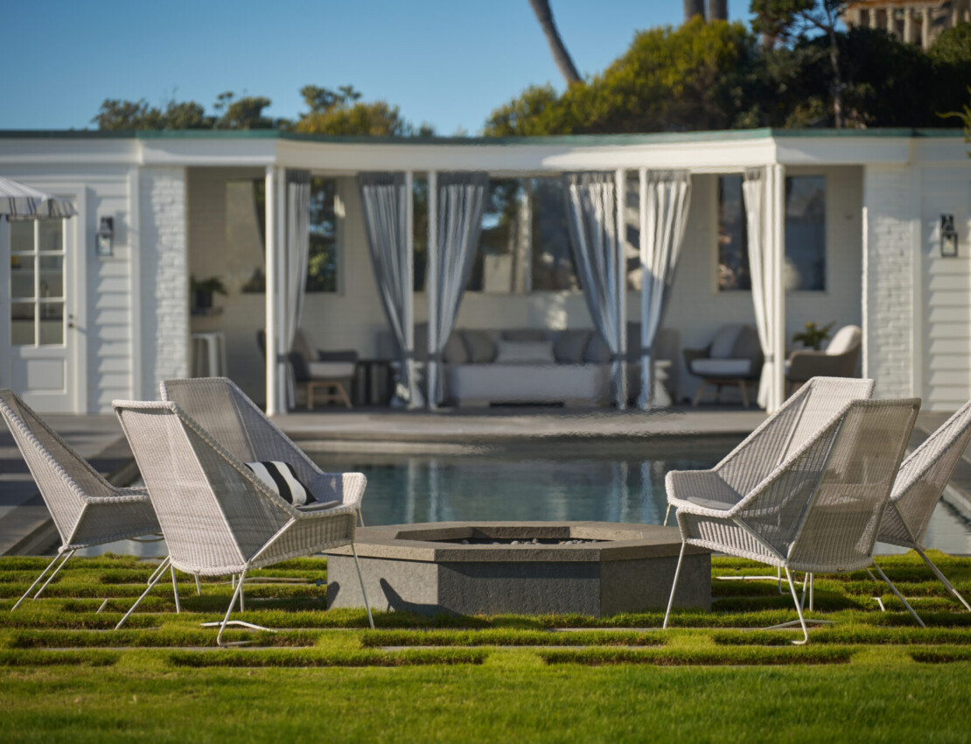
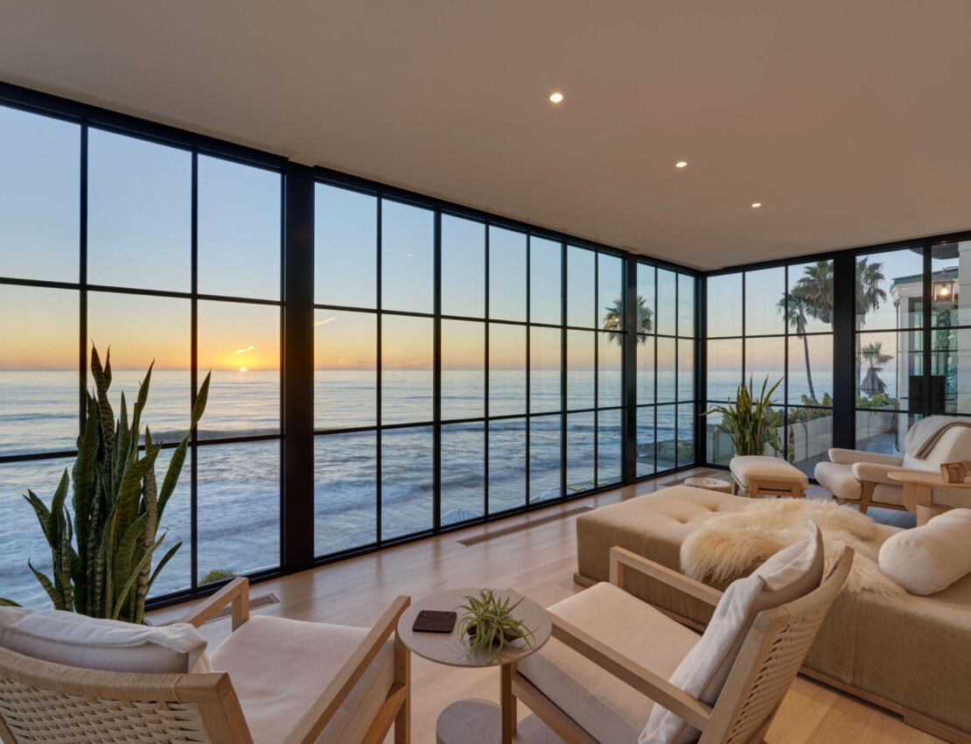
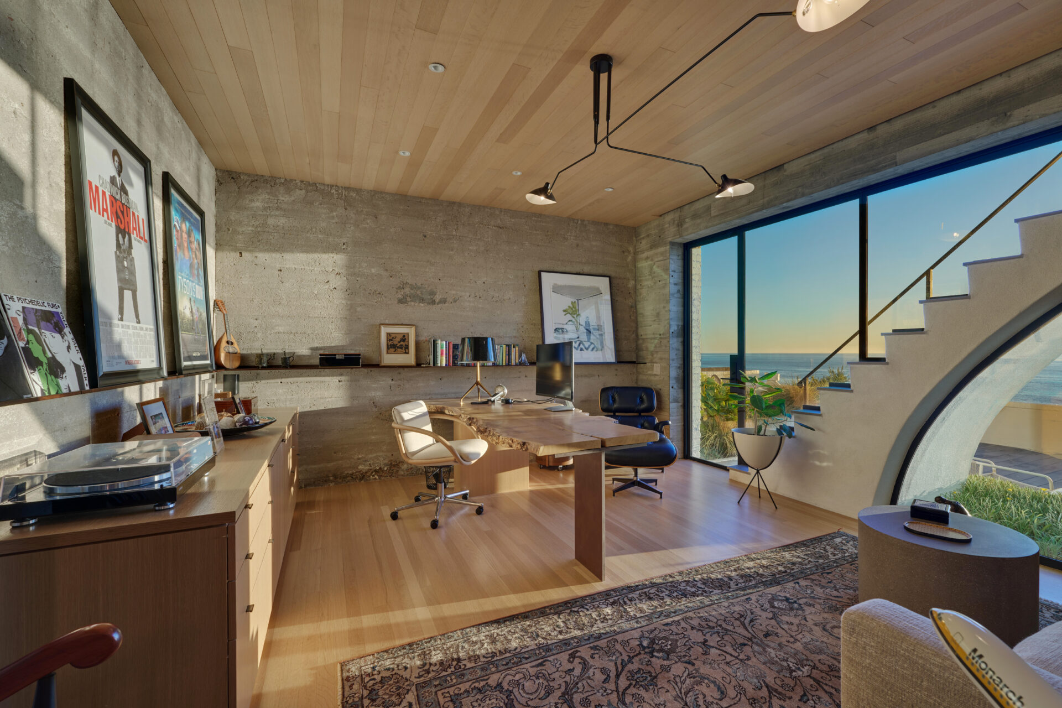
Tucked away in the basement level, an outdated office and storage room was stripped to reveal the board form concrete structure. Embracing the raw forms and the unique position of the space to a private deck and views, the exterior stair was 'extended' into the room and encapsulated by steel door and windows to truly maximize the amount of visible area from the office to the ocean views.

