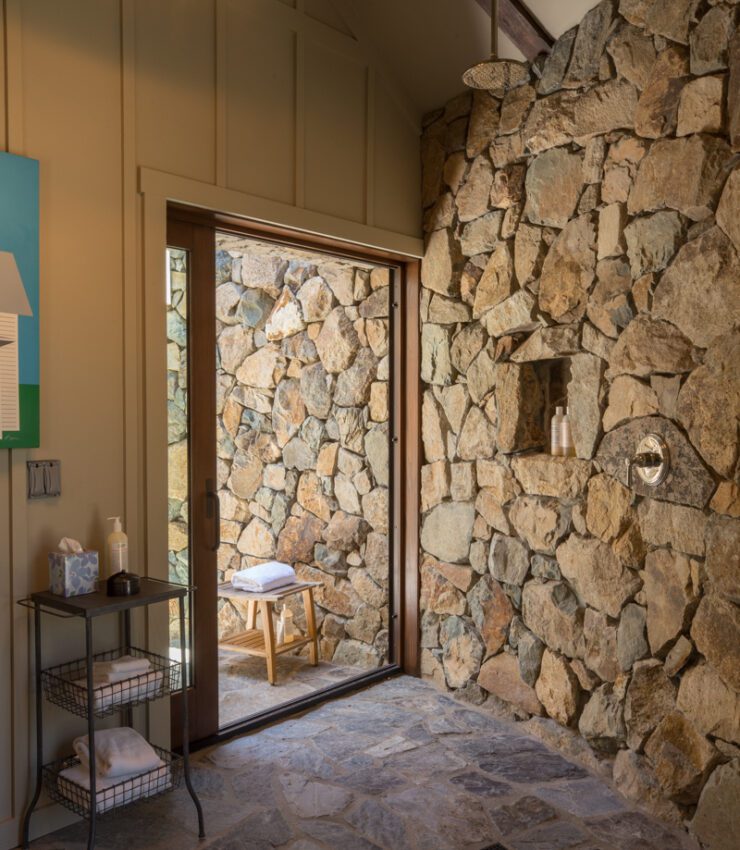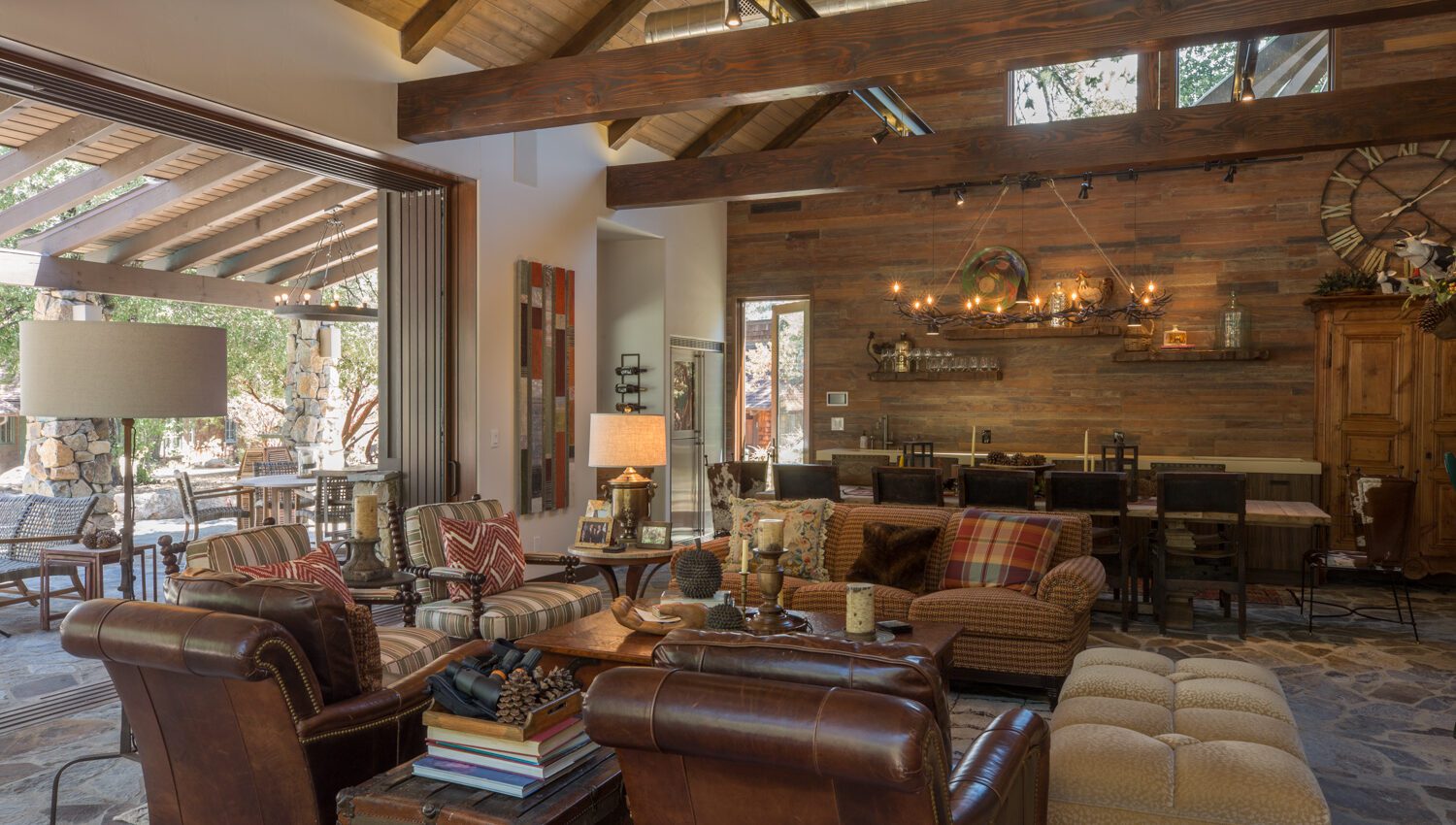Corte Madera Ranch
Respecting the context of an existing Richard Requa cottage on site, the client wanted to expand the use of the property with additional entertaining and living spaces. Taking advantage of the large property, the master plan consisted of multiple buildings to suit the homeowner’s requirements. The main house, guest house, and pool house surround a central communal space and pool which undulates down a slope toward the glen and winter lake beyond.
Comprised of a series of outbuildings, this mountain retreat includes a two story guest house and large entertaining ‘clubhouse’ complete with entertainer’s kitchen, golf simulator, and dining porch. The materials selected blend into the natural landscape, with earth tones, natural stone providing a balance with the board and batten wall finish to harmonize the rustic assembly.
The clubhouse contains a expansive front porch for outdoor alfresco entertaining next to the grilling area. Large pocketing lift and slide doors provide the transparency of interior versus exterior, furthered by flagstone flooring connected throughout. Large wood trusses enhance the volume of the clubhouse, centered by a stone clad fireplace.
Location
Pine Valley, CA
Size/Type
5,400 SF Guest House and Pool House
Collaborators
Contractor:
Heartwood Construction, Inc.
Interior Design:
Lisa Ferson
Landscape Design:
TCLA Studio
Share
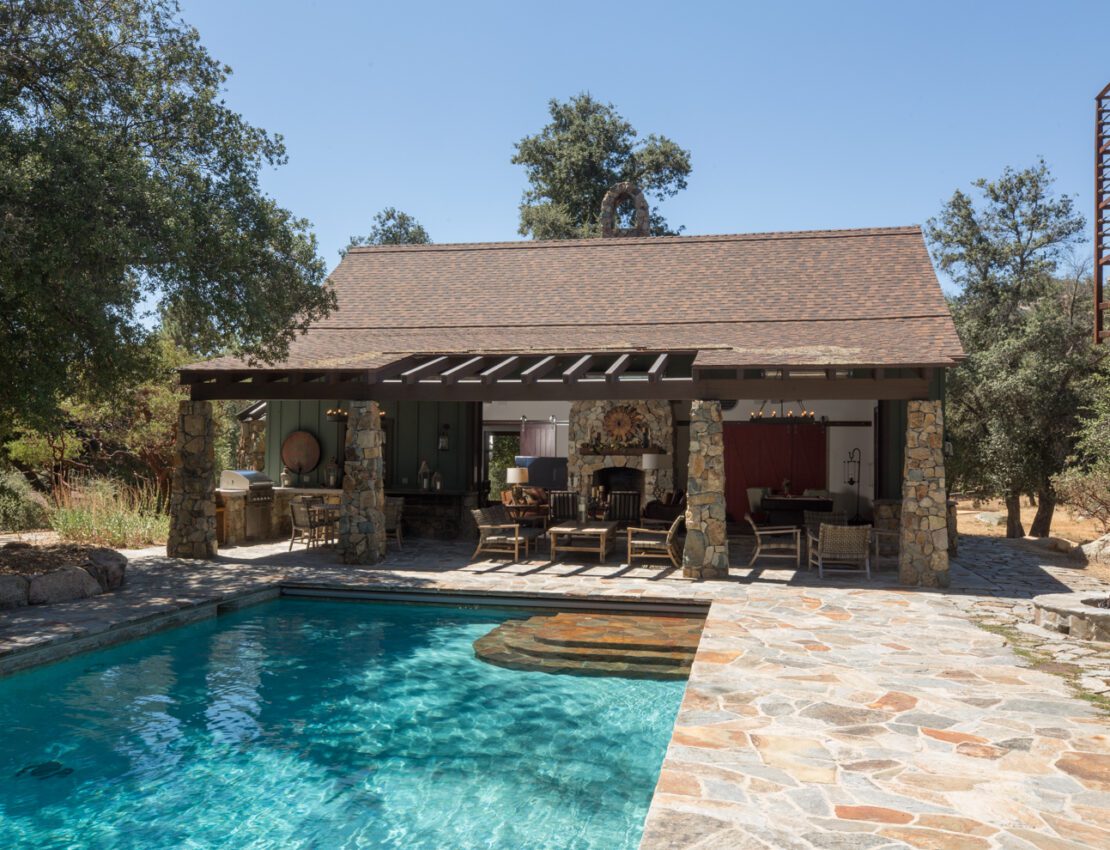
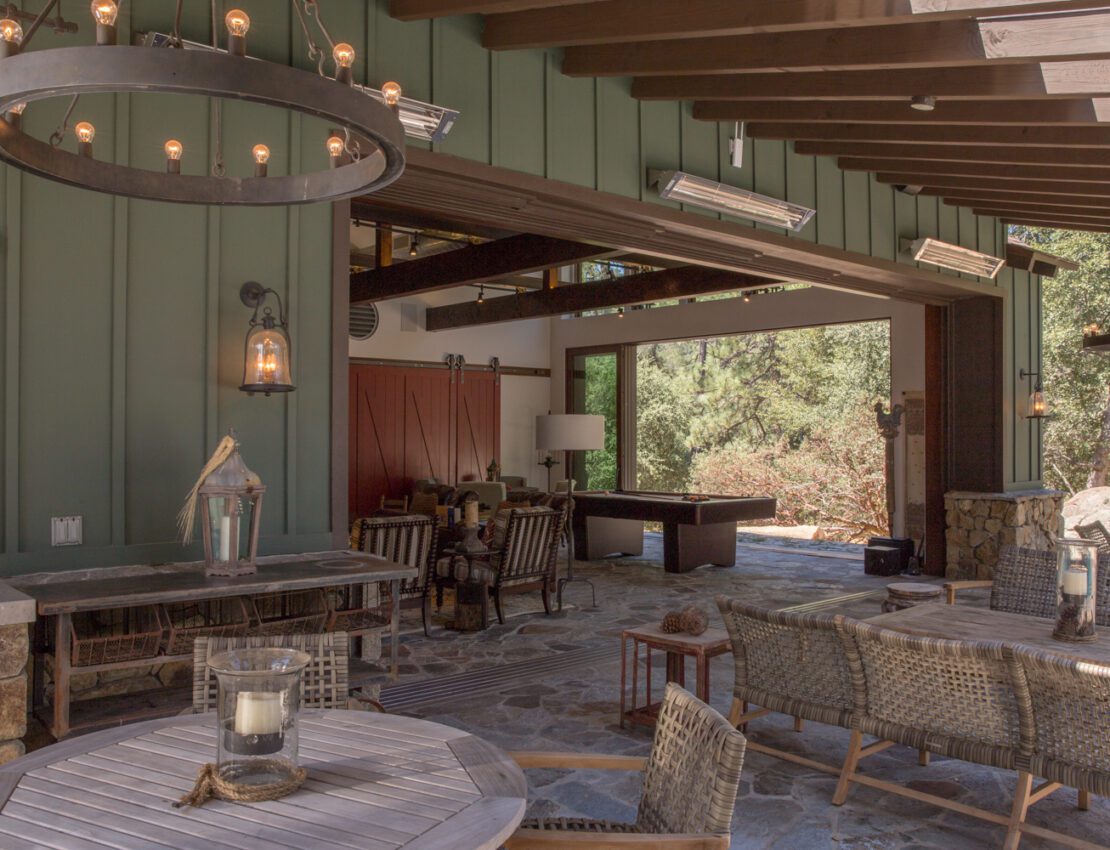
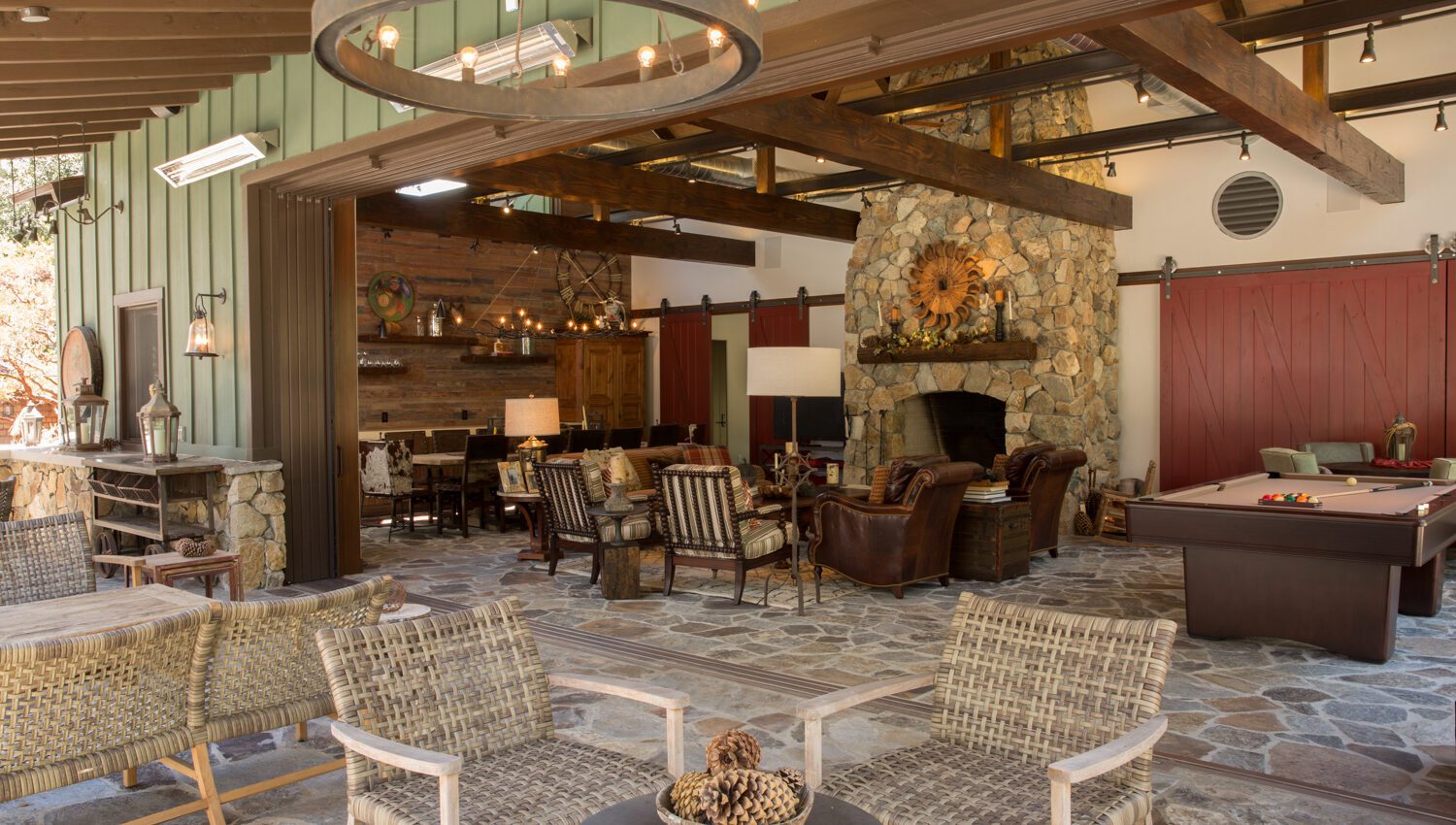
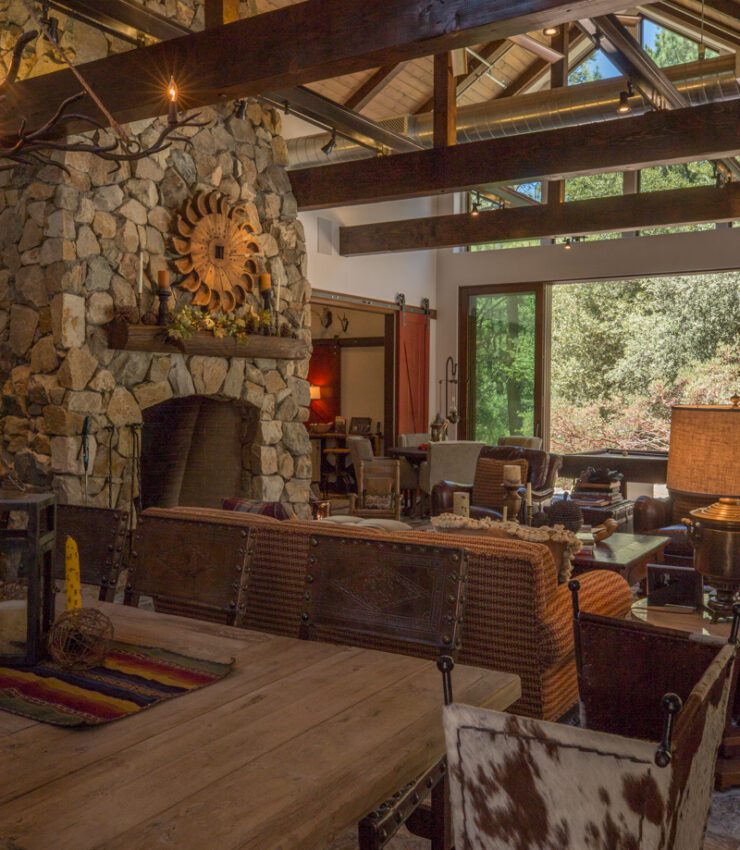
The project was a true conversation with the landscape, creating new components suited to the architectural language and history of the area.
