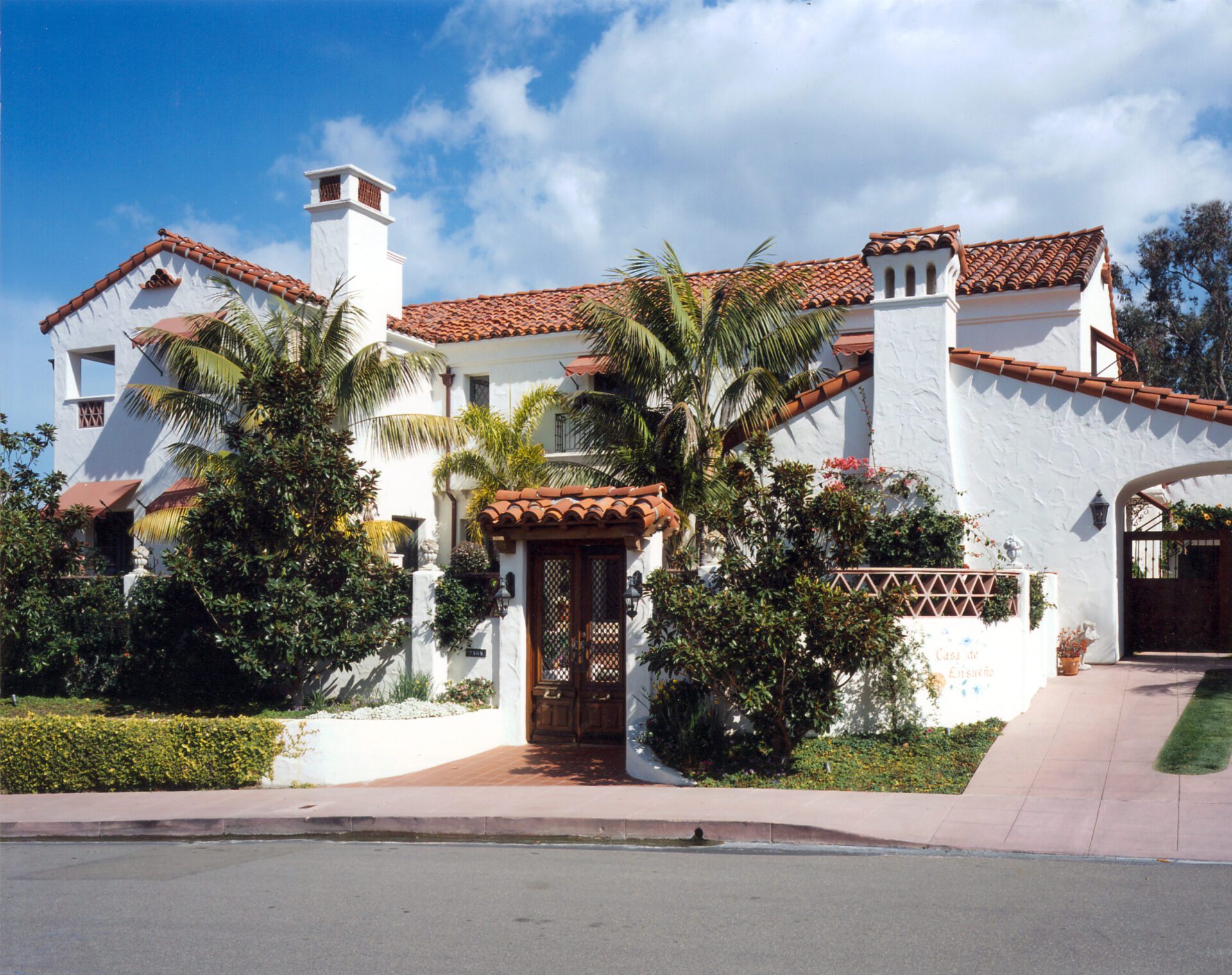Pepita Way Spanish
Organized around several courtyards and backing up to the verdant La Jolla Country Club, this Spanish home brings sunlight to and outdoor living to every corner of the property.
An entry gate crafted out of salvaged wood doors establishes a private separation from street. The entry courtyard includes Saltillo tiled flooring, an outdoor fireplace with reclaimed stone mantel, and a precast entry feature, all encompassed by palms trees that fashion a canopy for natural shading.
Location
La Jolla, CA
Size/Type
5,800 sqft/Custom Home
Collaborators
Contractor:
Brett Construction
Interior Design:
Arista Architects & Owner
Formerly Bennett + Associates
Landscape Design:
Todd Fry, ASLA
Photography:
Martin Mann Photography
Share
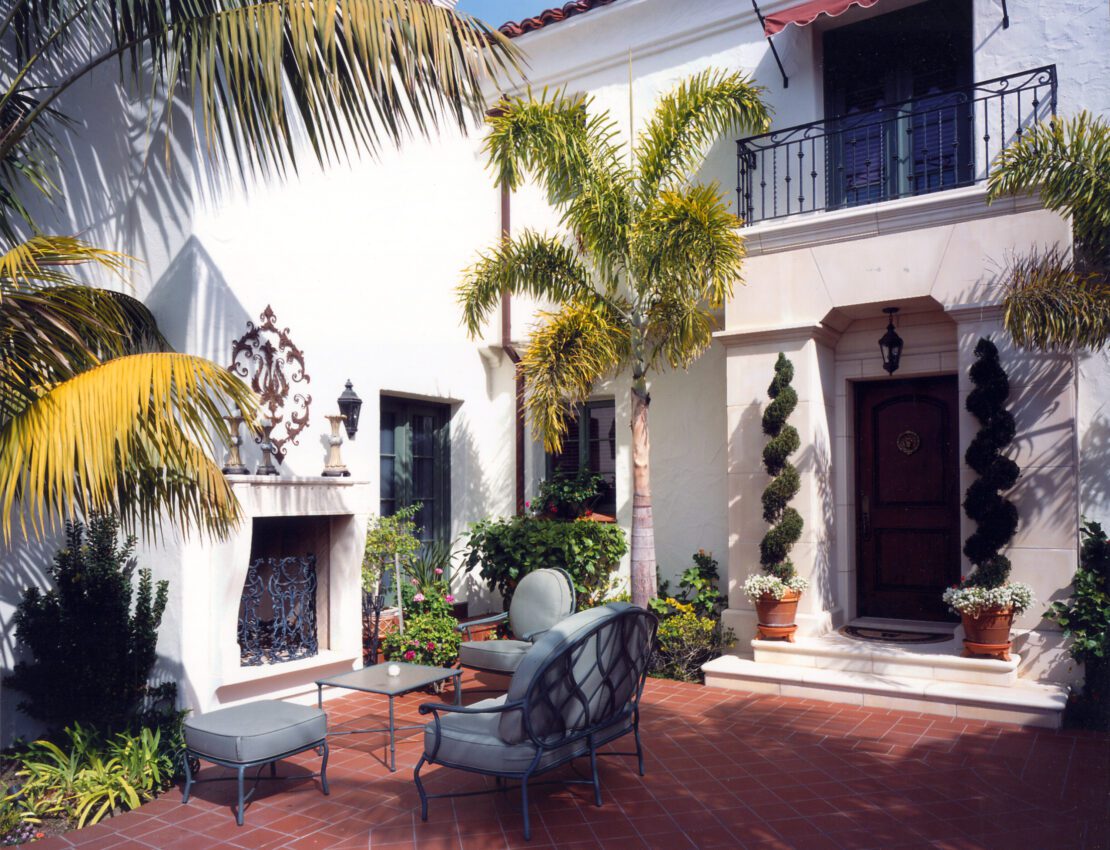
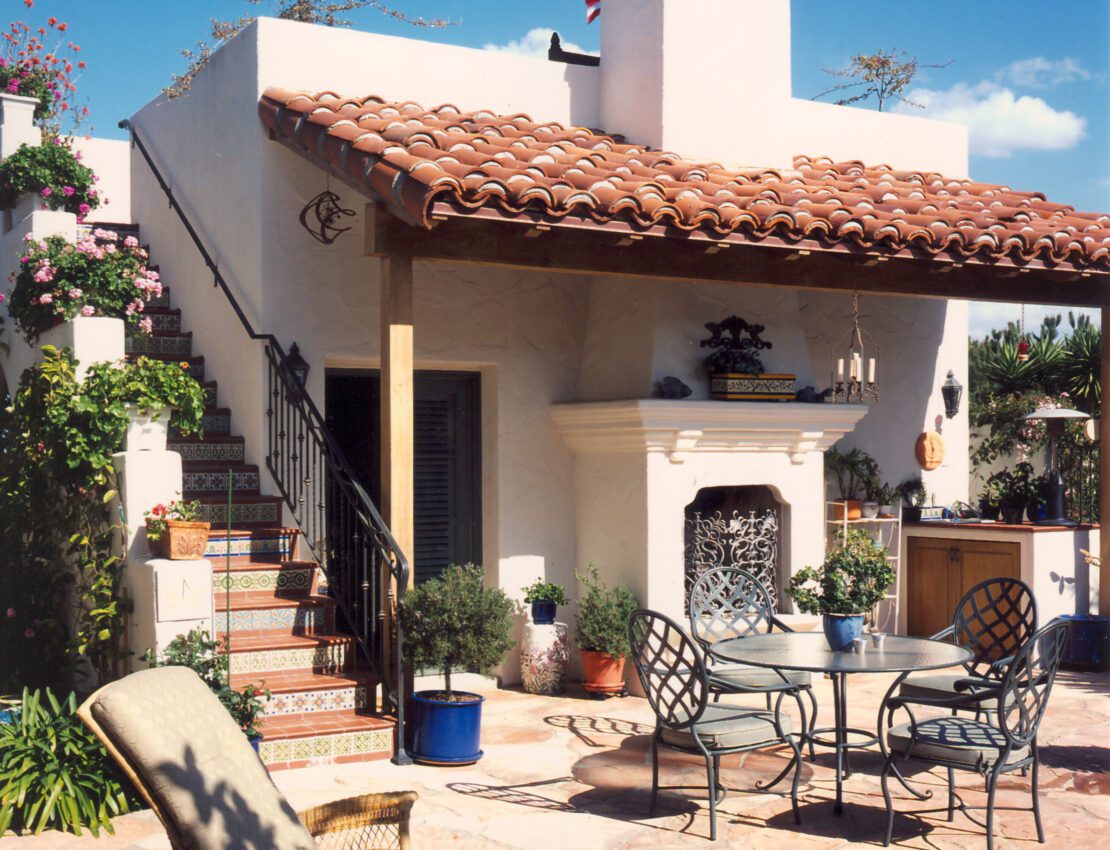
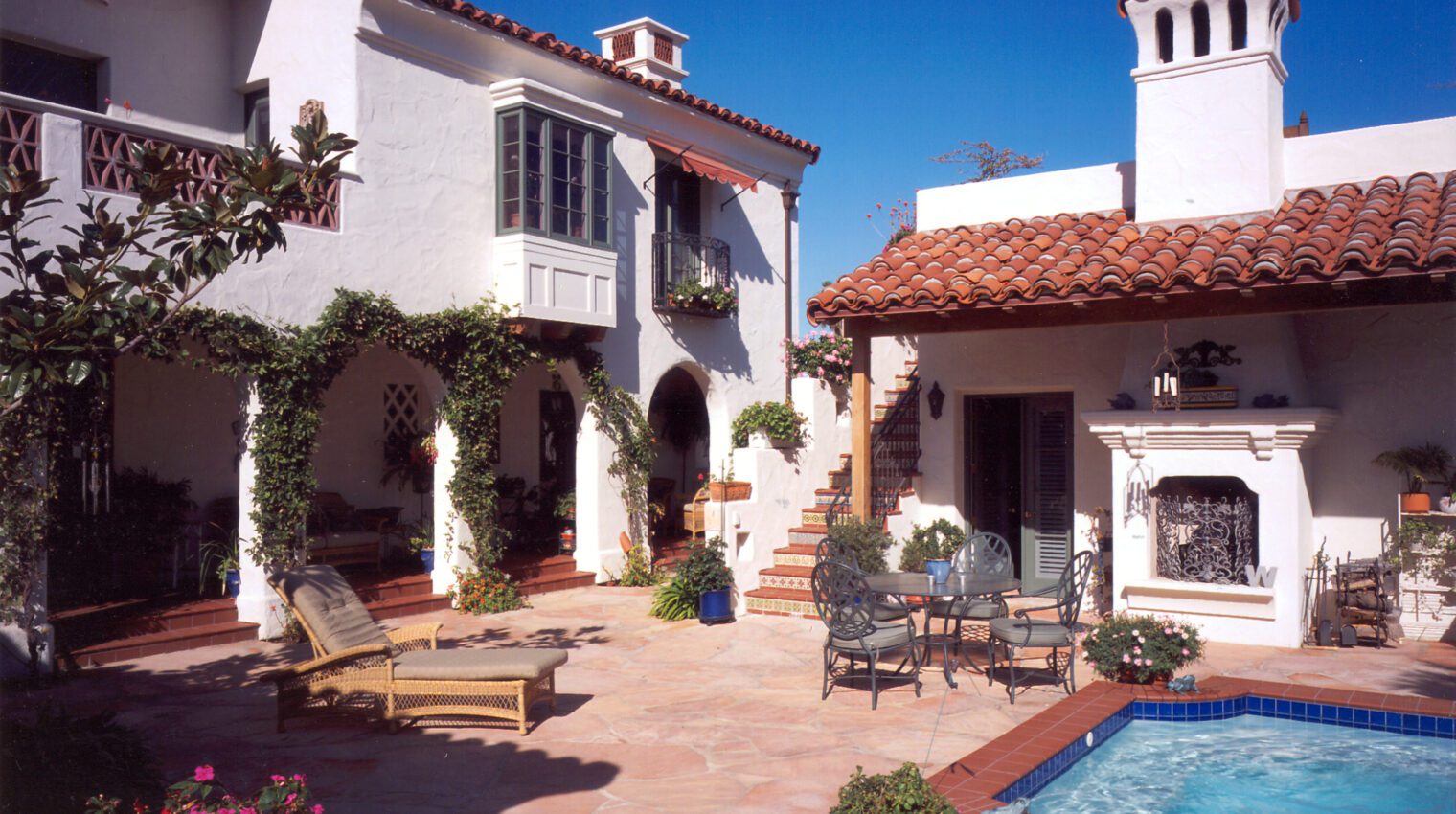
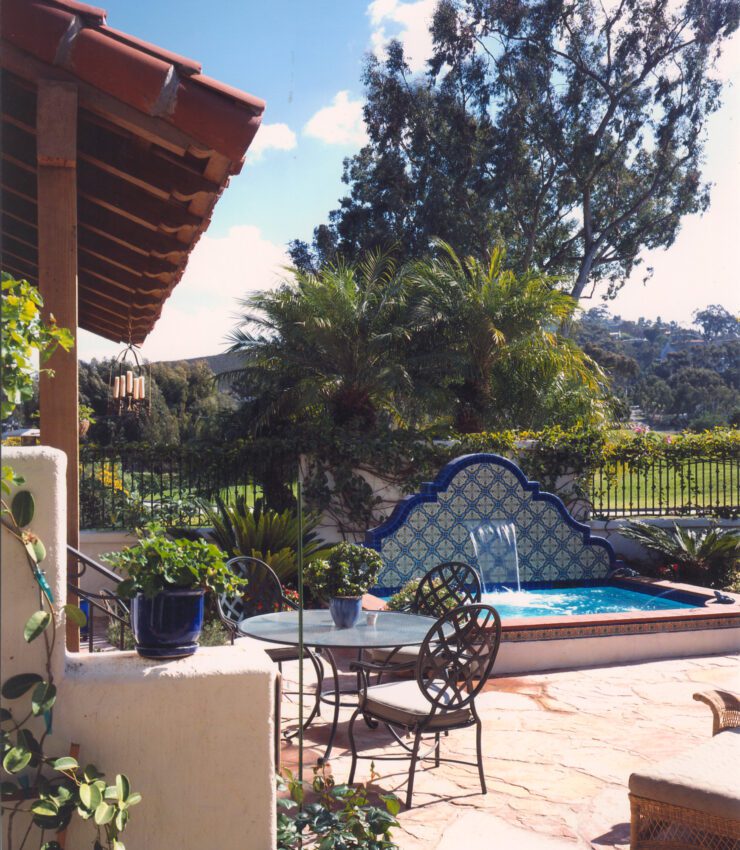
The rear yard pool house is centered on another fireplace for outdoor entertaining and exterior stairs with Spanish tiled risers that leads to a roof deck with panoramic views of golf course, village of La Jolla, and Pacific Ocean.
