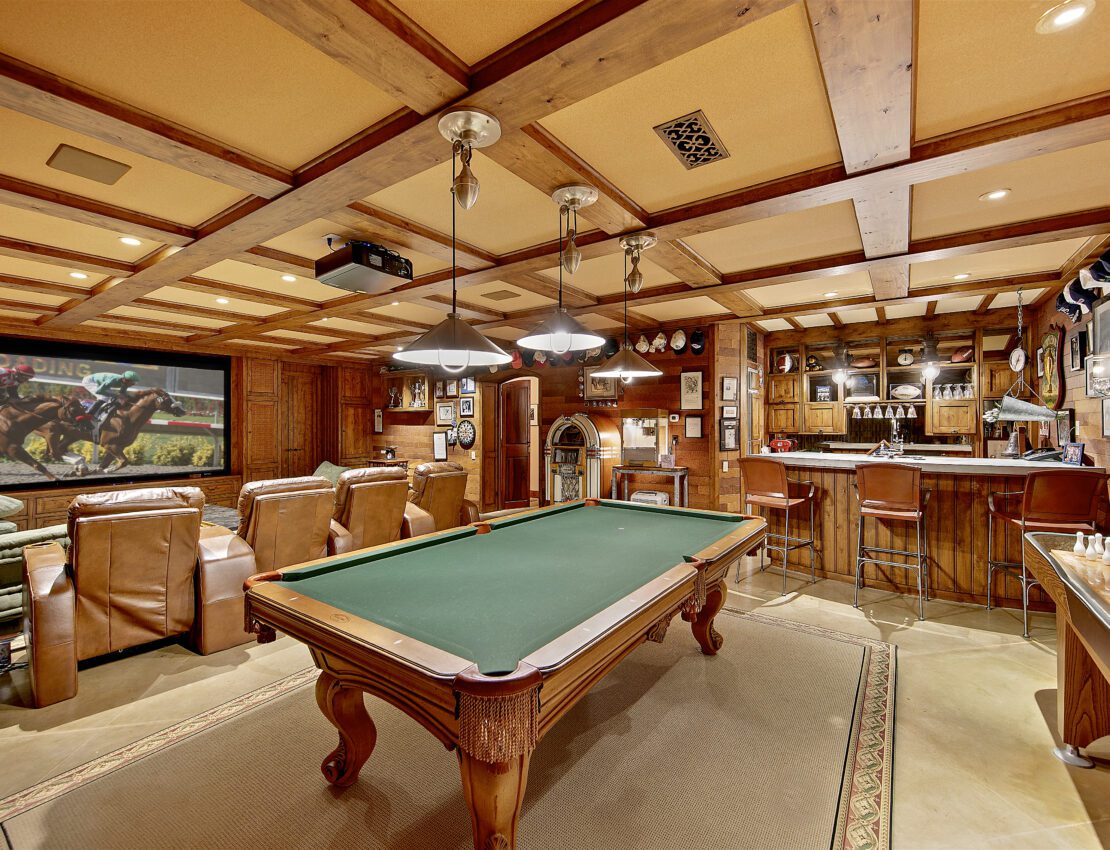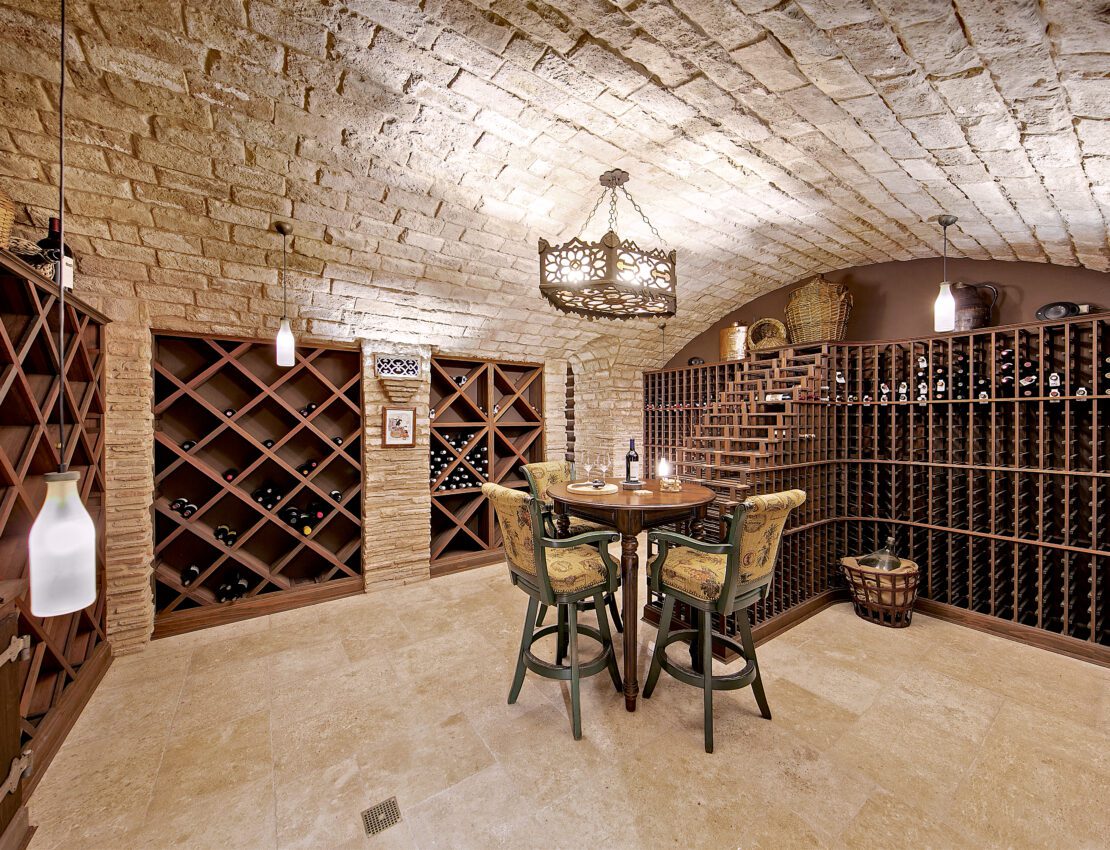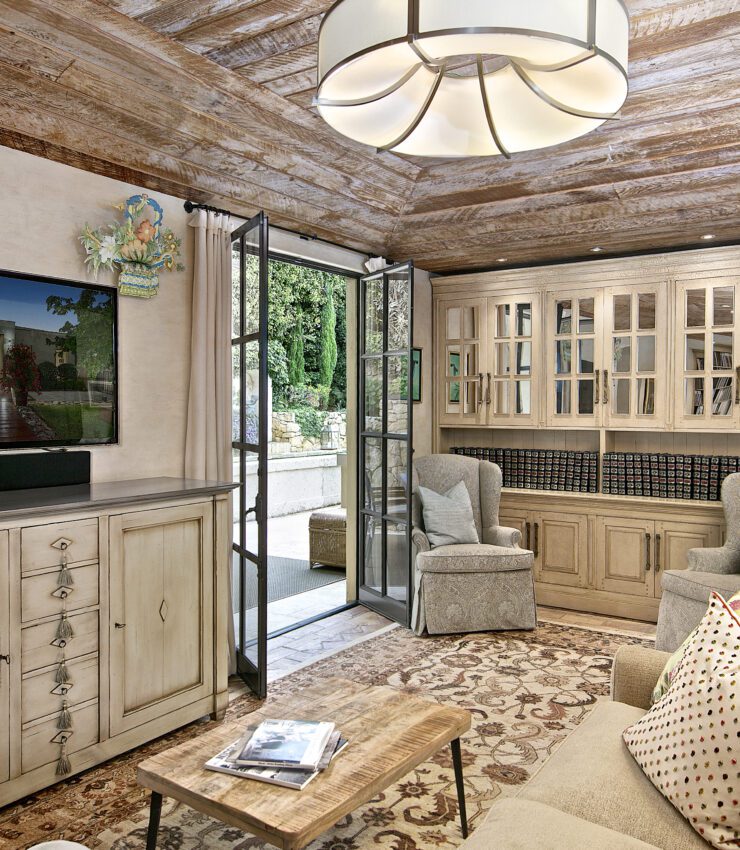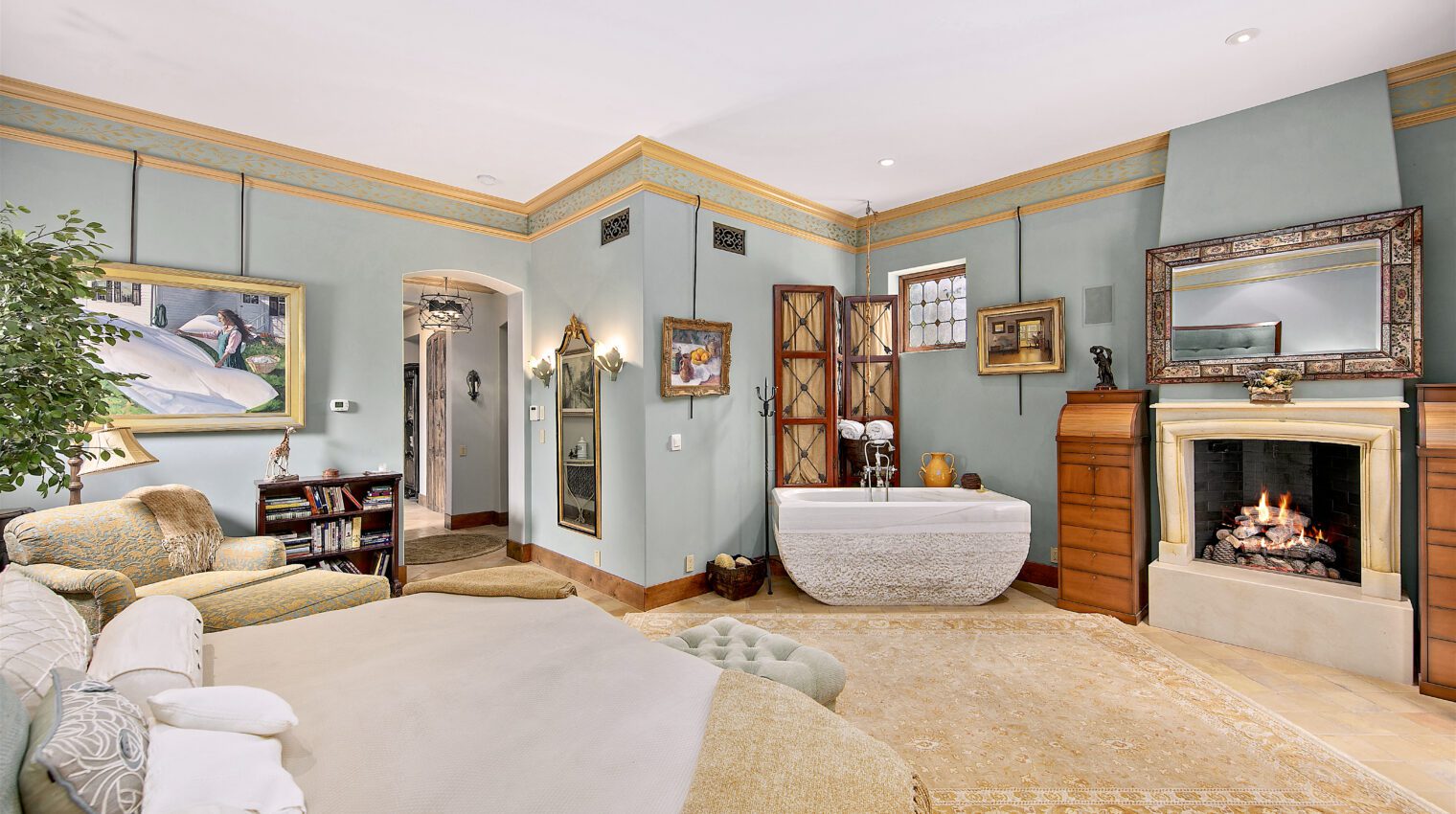Virginia Way French Country
Spanning over two original lots near La Jolla Village, the owners commissioned us to design a home reflective of their love for the simple yet elegant French Mediterranean style.
An elliptical stone stair elevates from basement to the second floor, with a large steel window embracing daylight from the rear yard.
Stenciled ceiling with wood trim, plaster walls and stone fireplace surrounds accompany many of the living spaces. A large historic fireplace was repurposed as the kitchen range hood, and brick arched ceiling treatment enhance the comfortable French County feel for the dine-in kitchen space used extensively during family entertaining. A complete wood paneled dining room with hidden pantry access opens out to the private rear garden and pool terrace.
Location
La Jolla, CA
Size/Type
8,500 sqft/Custom Home
Collaborators
Contractor:
Emilio & Sons, Inc.
Interior Design:
BE Design
Landscape Design:
Todd Fry, ASLA
Photography:
Martin Mann Photography
Share
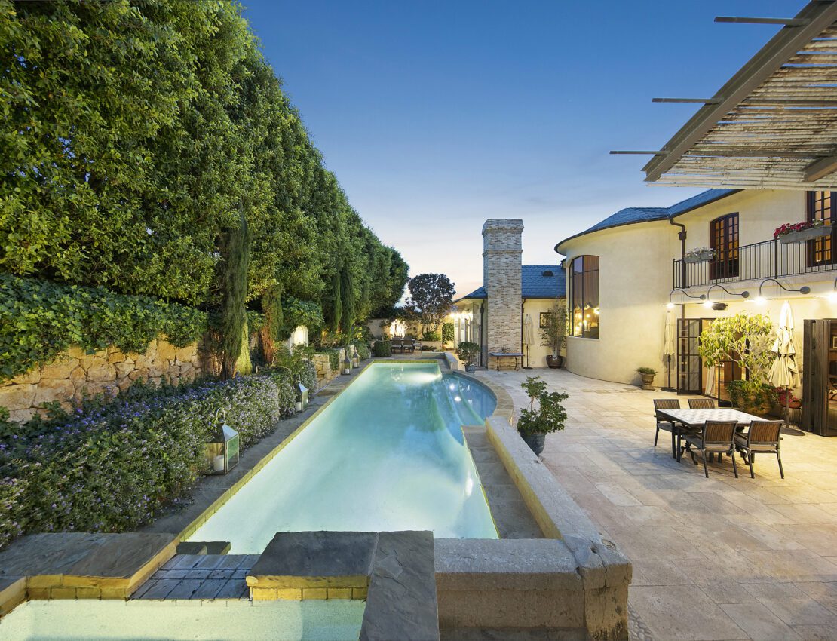
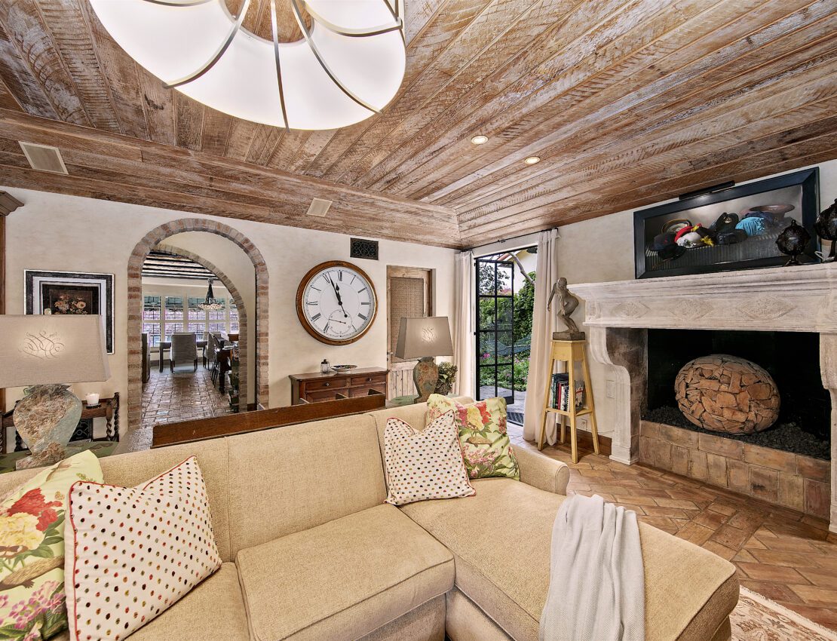
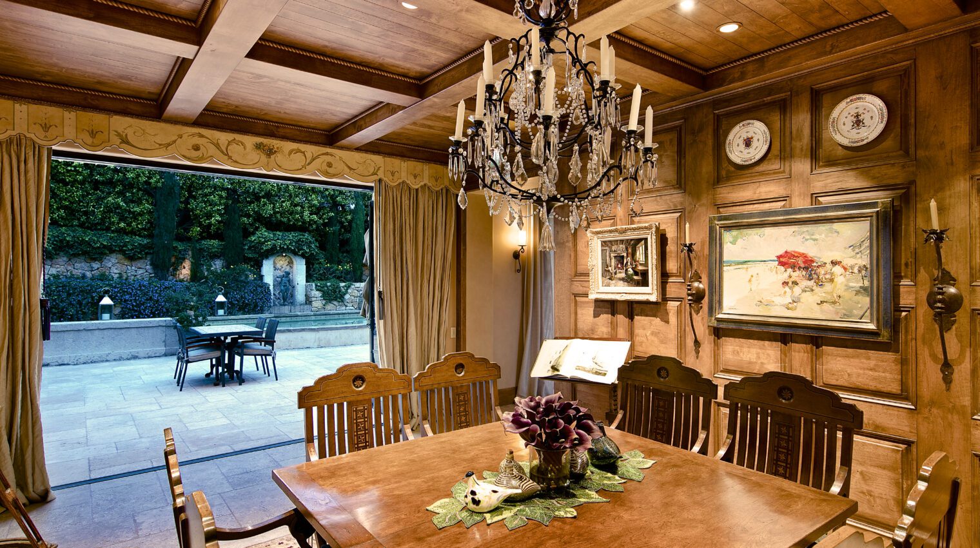
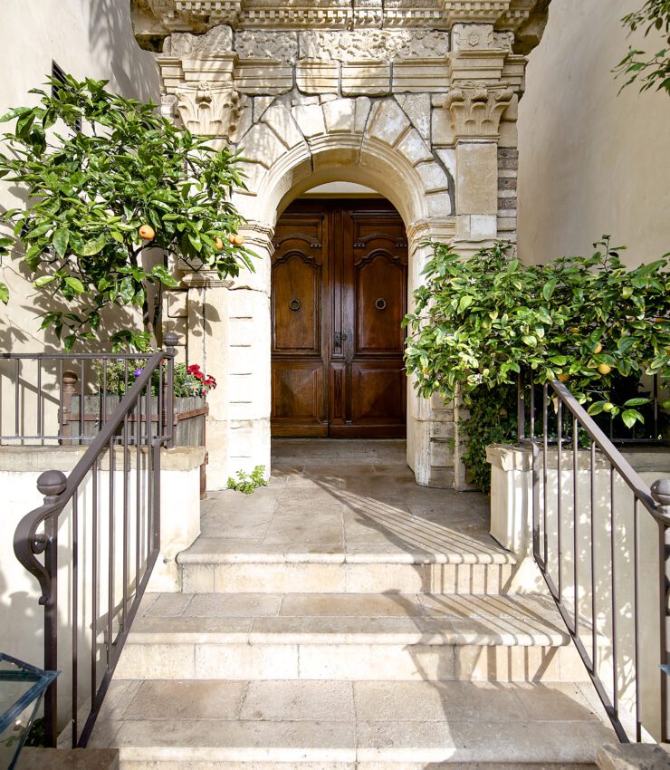
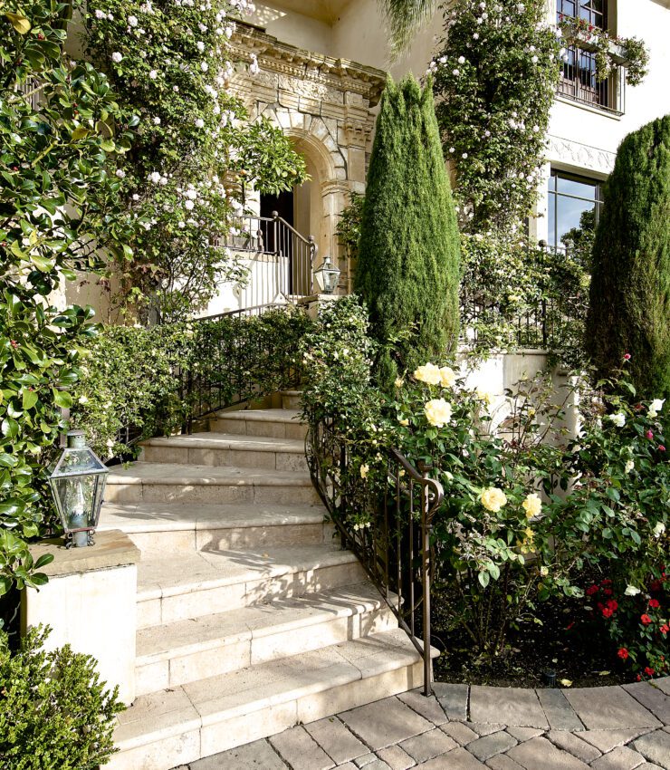
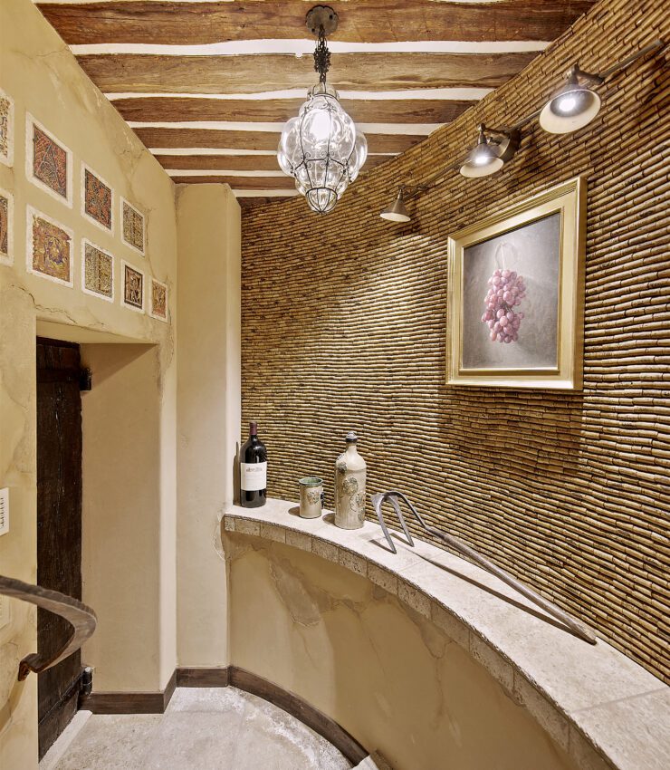
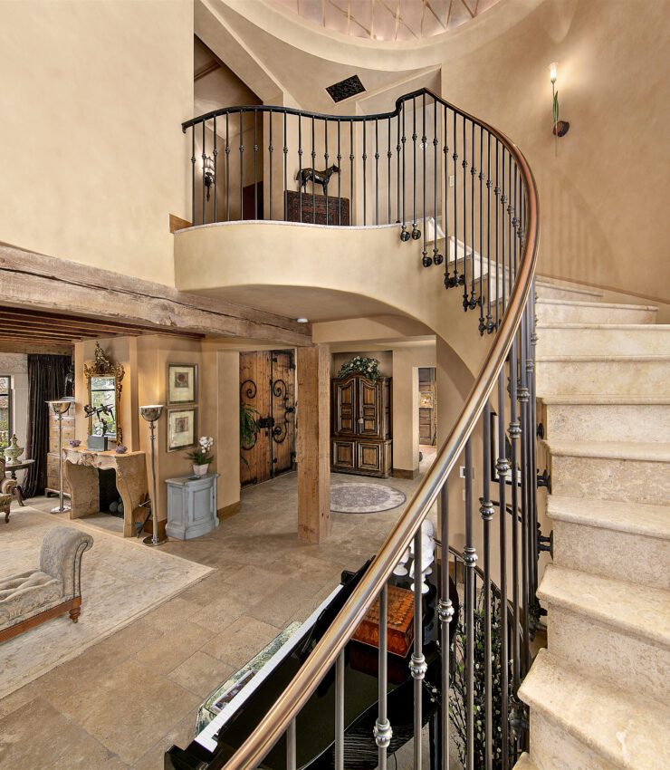
Utilizing architectural pieces the homeowners curated and shipped from France, the home unites these components with stone corbeling, stucco walls, tile roofing and refined wood detailing to create a classically French Country assemblage.
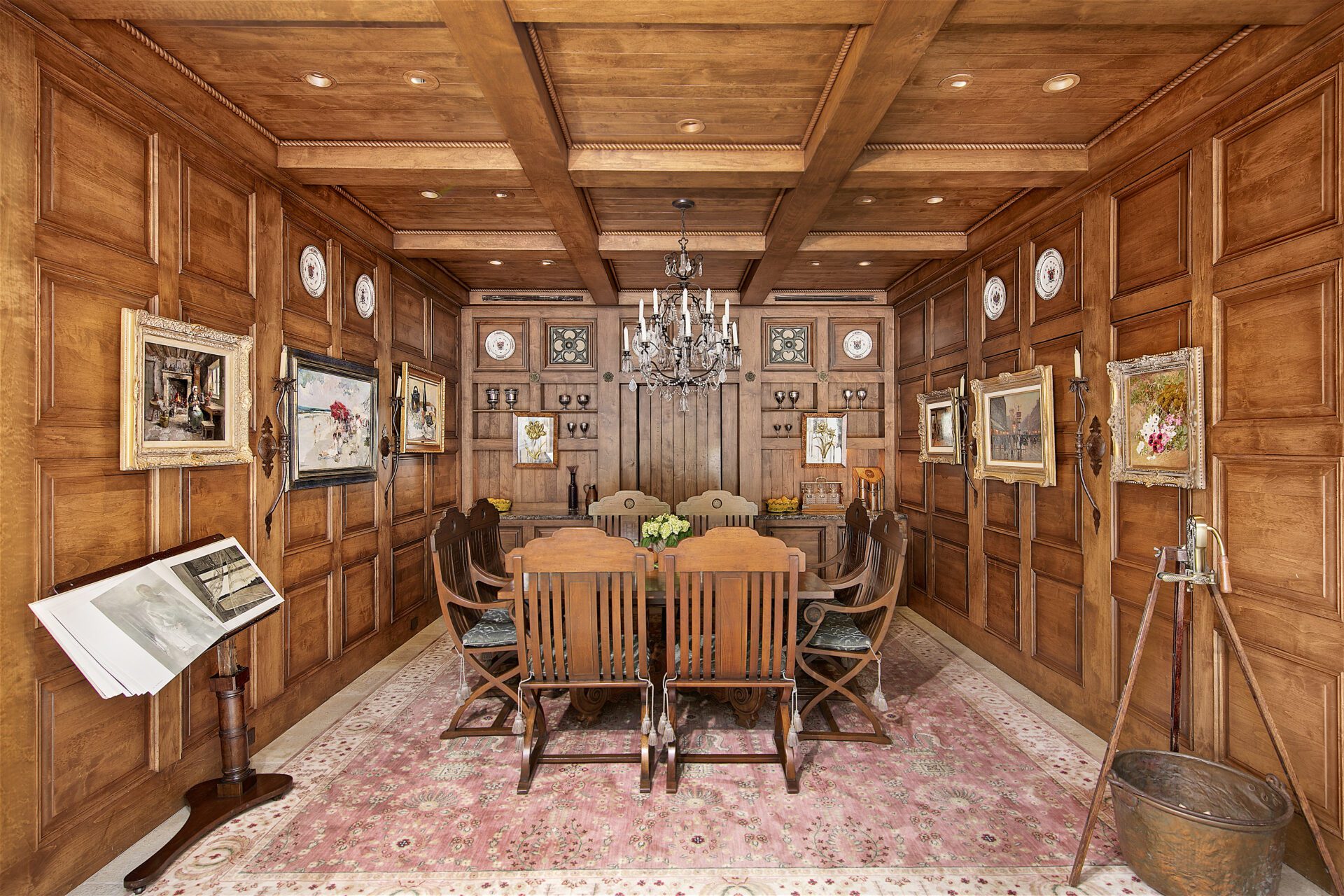
A bespoke wine room custom built for client’s extensive wine collection is hidden behind a cork lined curved wall and salvaged wood door. The private gym, and large club room complete with billiard table and bar comprise the rest of the basement level.
