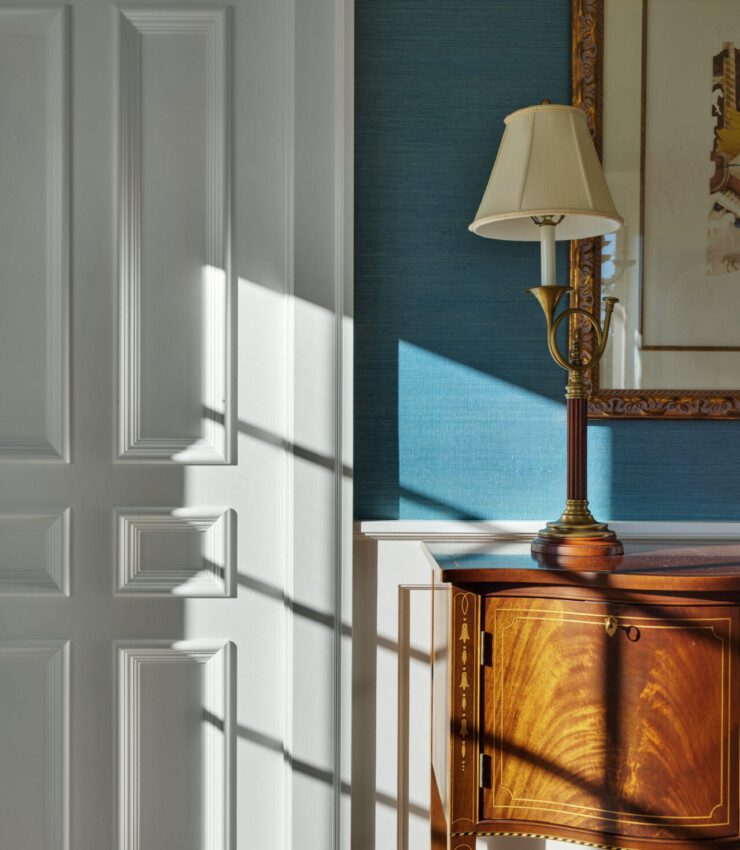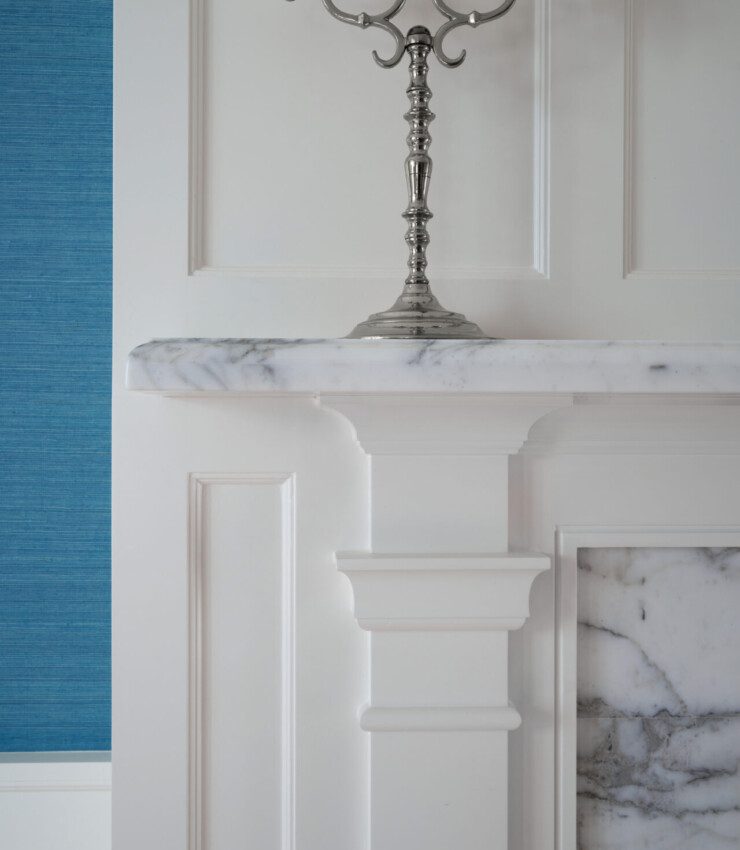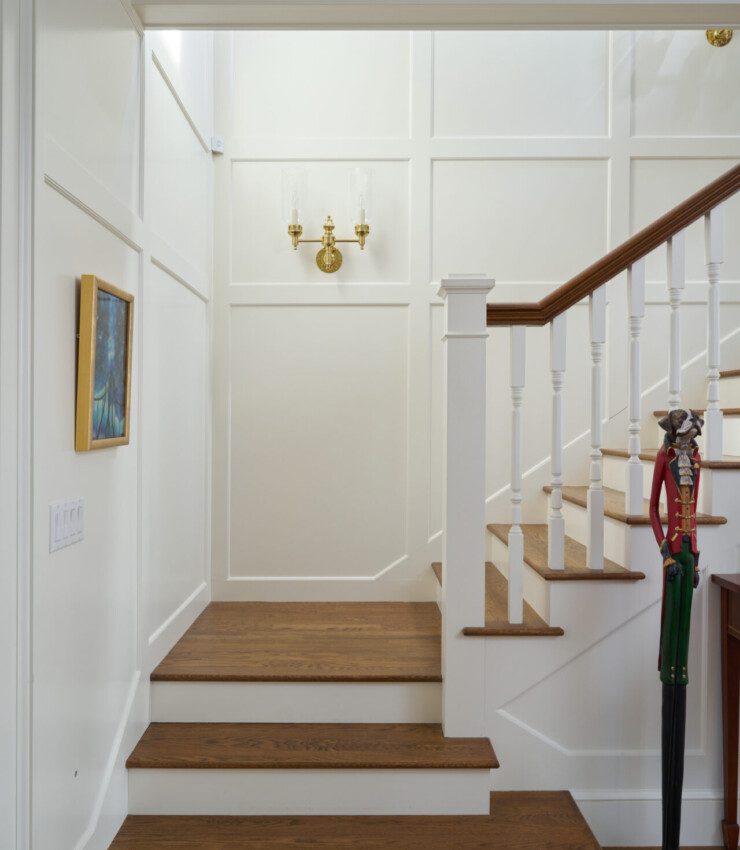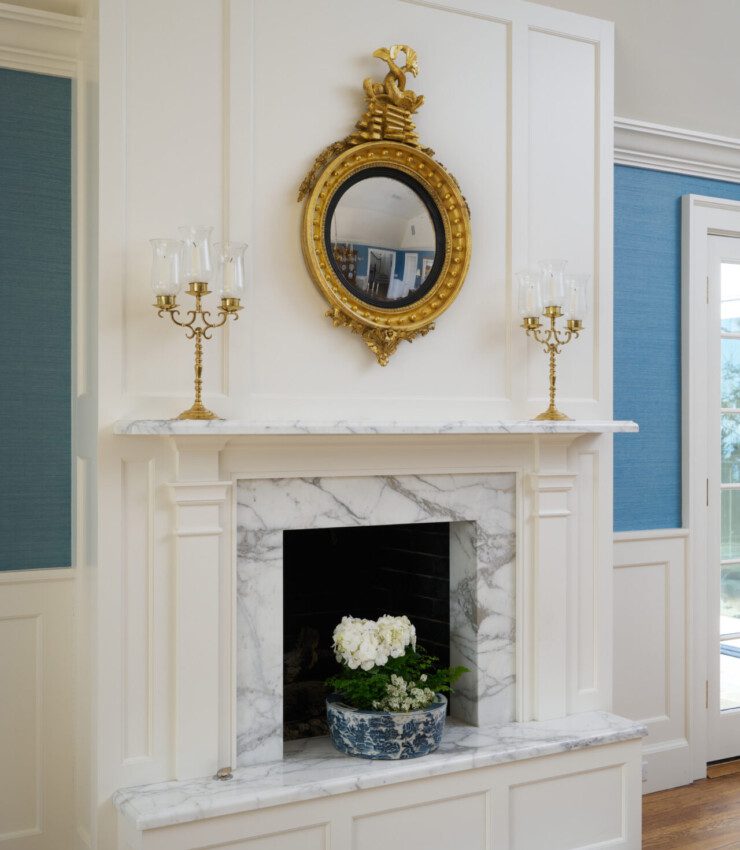Inspiration Drive Traditional
Overlooking the Pacific Coast, this family home maintains a lineage of history while infusing elevated design that embodies the aesthetic of the next generation.
After inheriting the home from the family estate, our clients embarked on reimaging their family's home into one suited for a family with children. Given the history of the home within the family, and the fond memories within many of its living spaces, considerations were given towards how the spaces could be mostly kept intact while augmenting all the interiors to the client's aesthetic.
A complete renovation to the property was created to add second floor areas to selected portions of the home, respecting original forms while adding much needed office and bedroom spaces. The front entry, complete with custom two-story precast surround, now creates a well-defined and welcoming focal point into the home. Two gas lanterns set on the entry pilasters add a sense of welcoming and sets the tone for the entry and living spaces within.
The interiors were opened up and reimagined to create a create amount of flow and balance. All new interior finishes were incorporated to embrace the family's fondness for a more traditional, Federal Period vernacular. New wood flooring with inlay patterns, custom trimwork detailing and paneling, and new custom stair railing and balusters all add to the overall harmony with the family's heritage furniture pieces.
Location
La Jolla, CA
Size/Type
6,300 sqft Custom Home
880 sqft Pool House
Collaborators
Builder:
SCW Construction
Interior Design:
Arista Architects & Owner
Landscape Design:
Arista Architects /
Jeffrey Rule Landscape Architect
Photography:
John Riedy Photography
Share
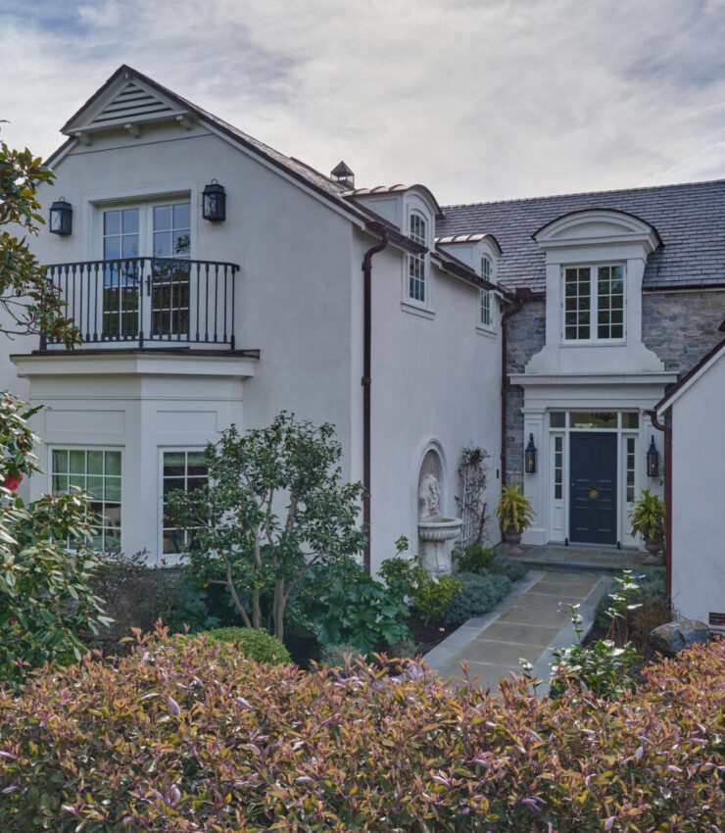
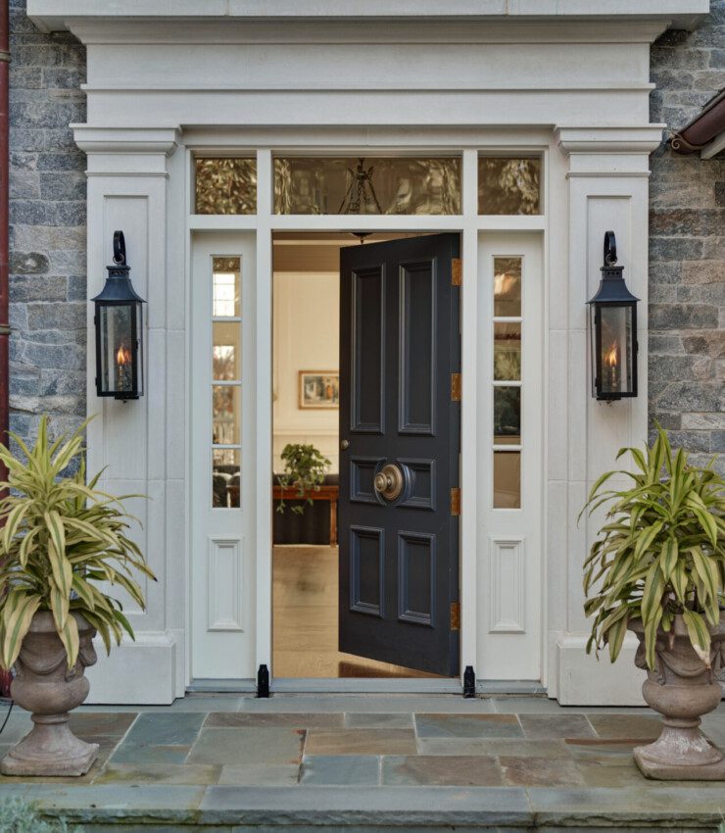
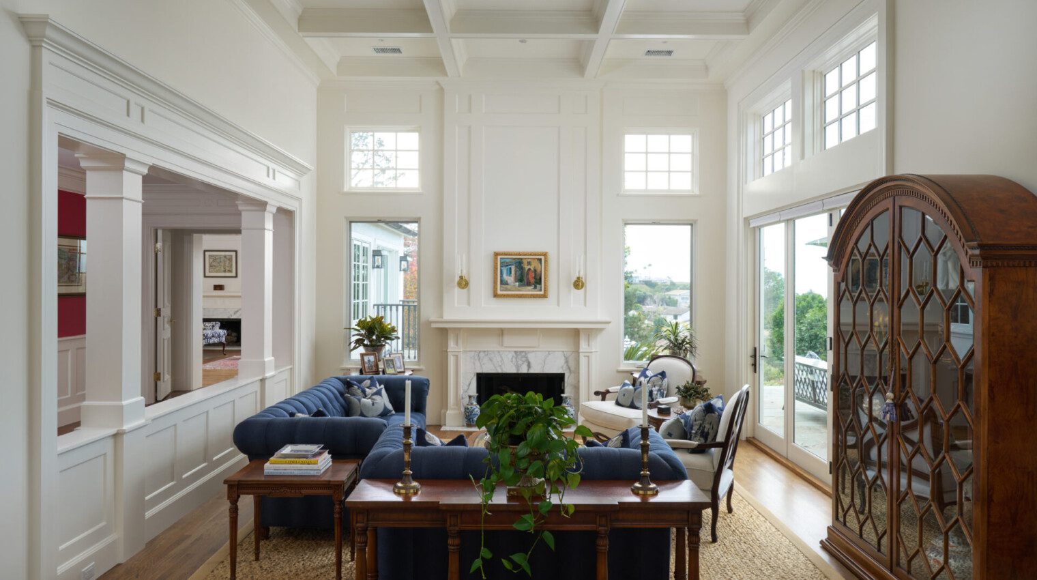
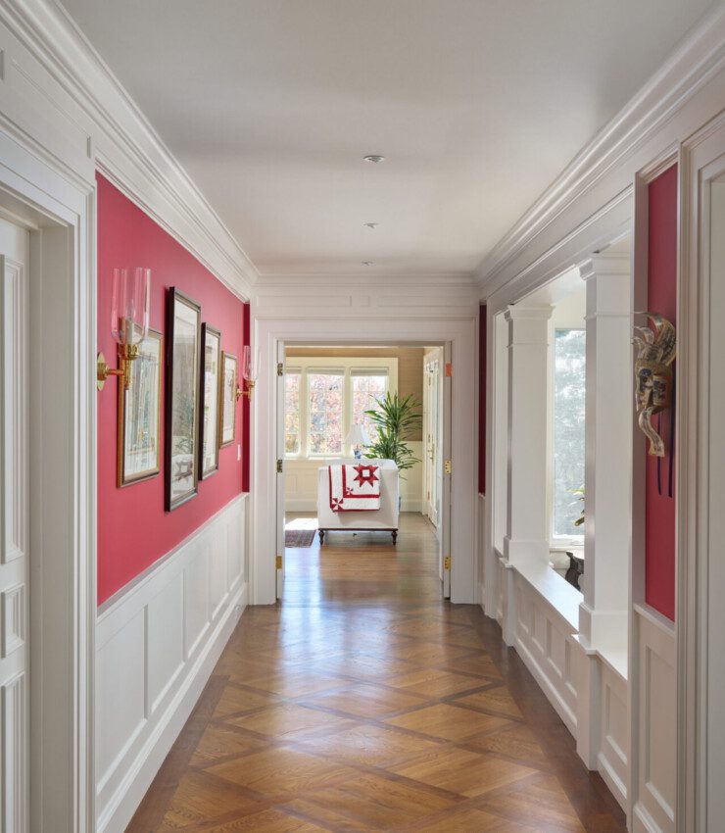
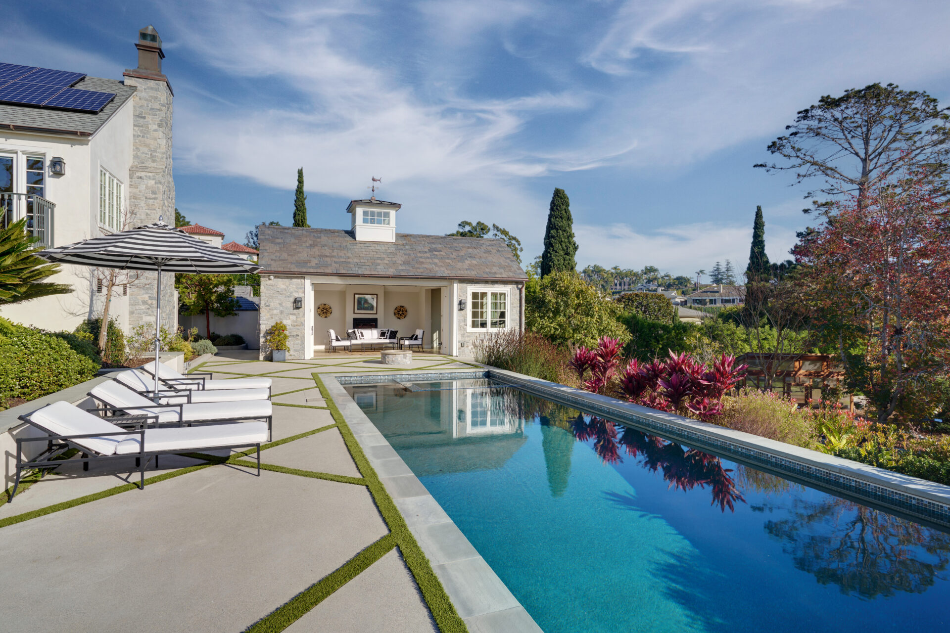
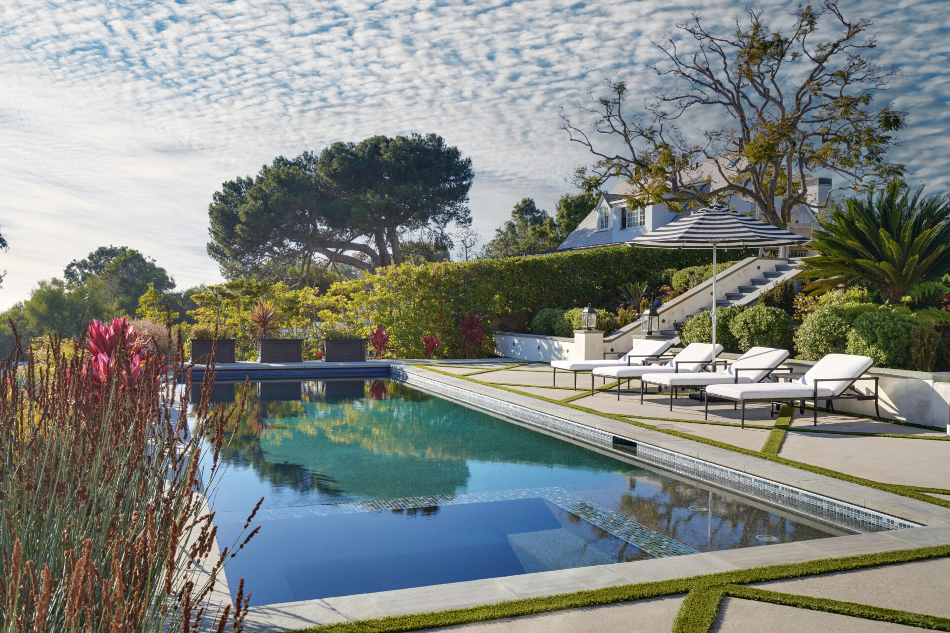
In addition to the renovations to the home, a new plan for the entire site were considered, including a new pool and pool house with basement. Terracing the rear yard allowed the pool and pool house to be elevated and take advantage of the views towards the Pacific
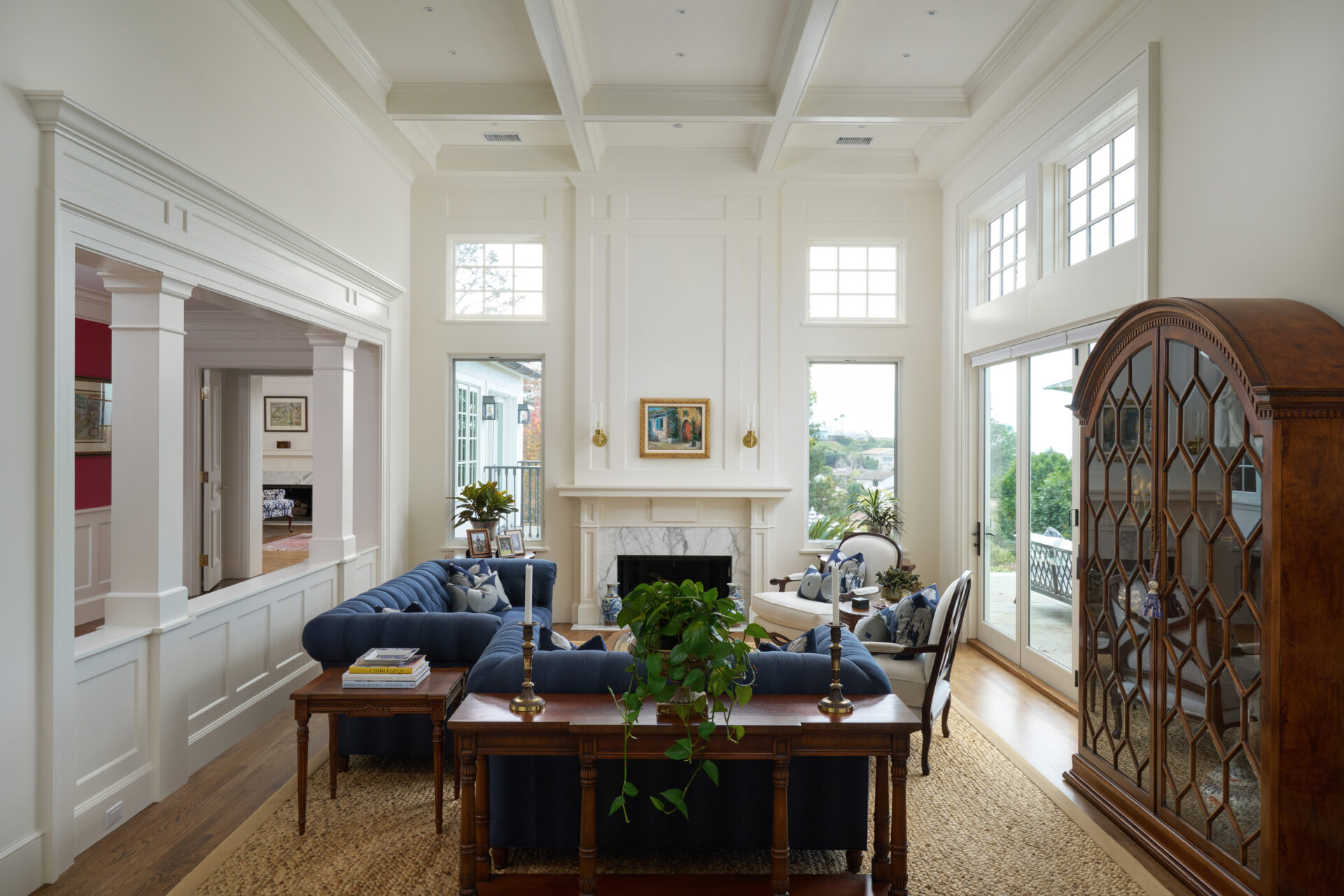
Taking cues from many of the renowned low country plantations that the family adore, meticulous trimwork and paneling define axial relationships between living spaces. All new fireplace surrounds were designed to enhance the focal points throughout the home.
