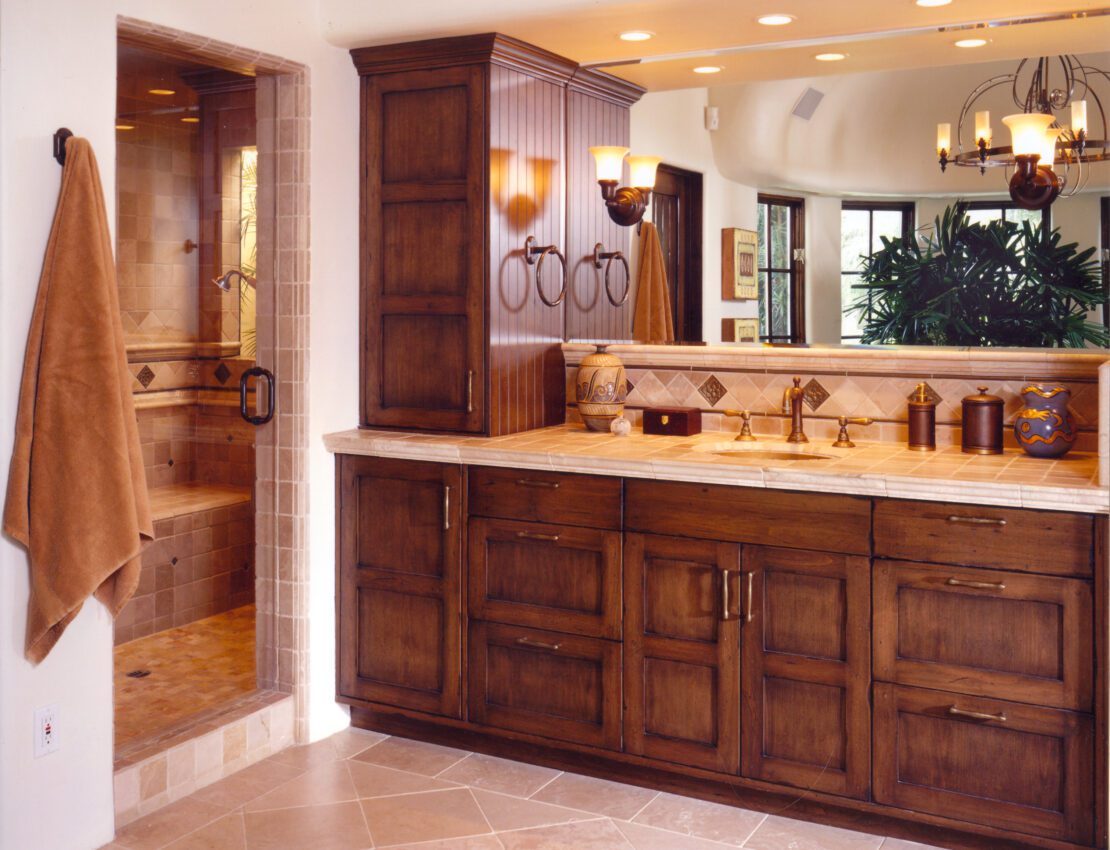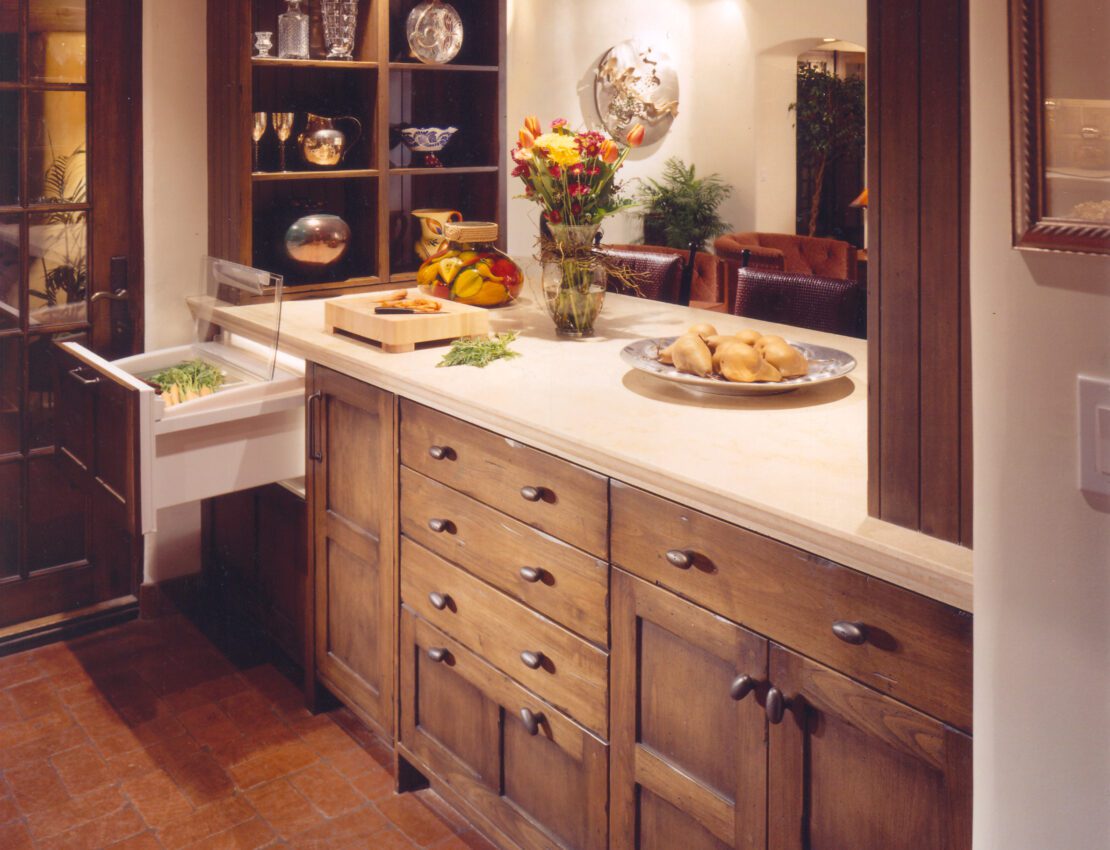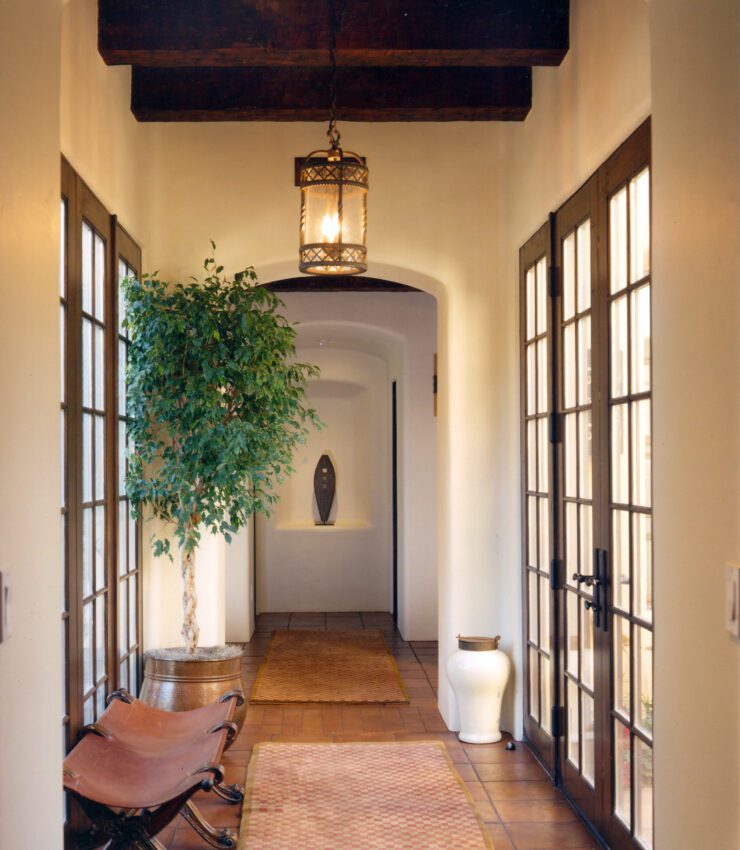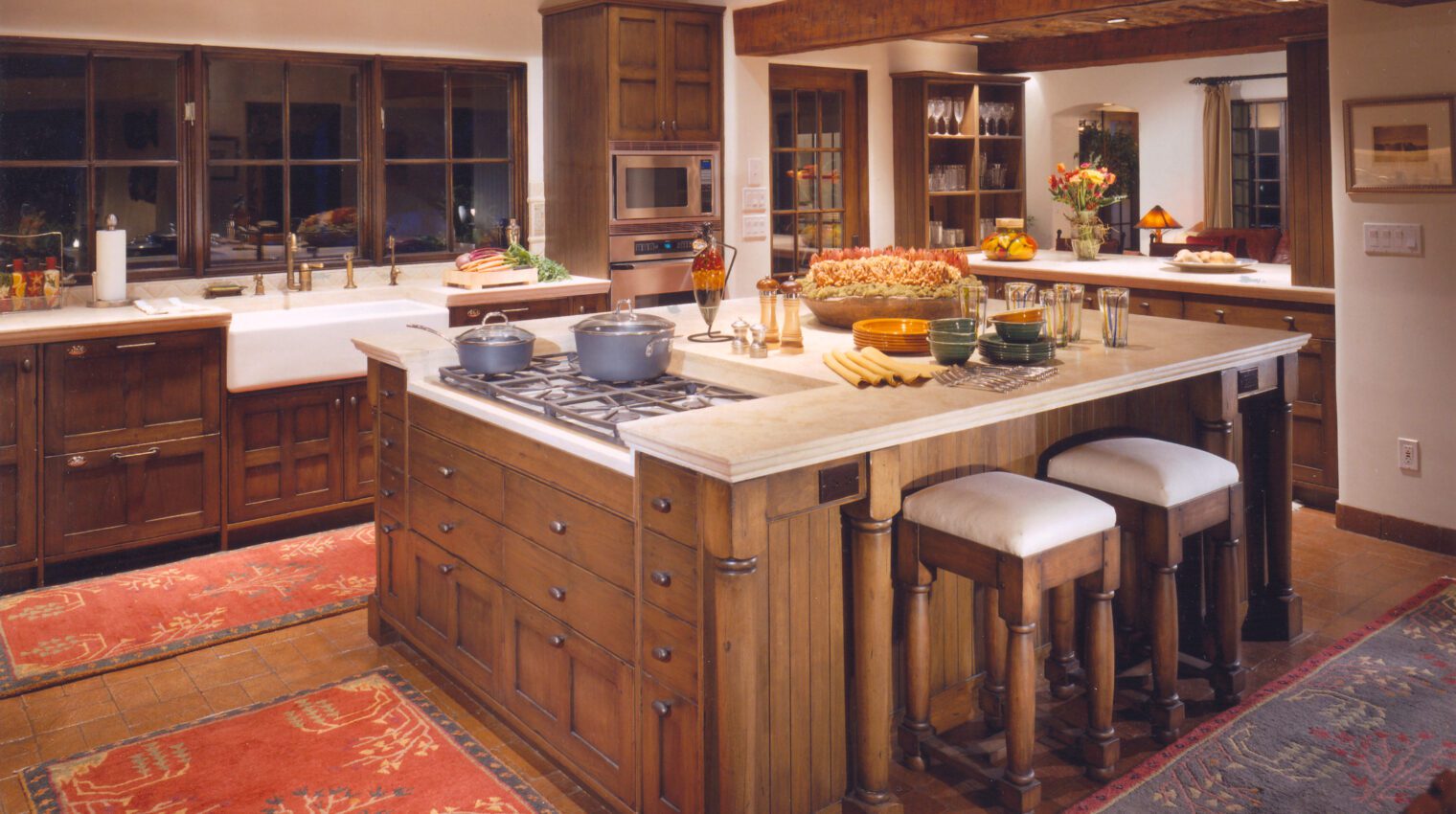Paradise Valley Adobe
The original house built in the 1980’s was an ill-fated architectural attempt to emulate a regional type of architecture commonly known as the “Pueblo Style”. Our goal was to remove architecturally inappropriate details from the original, incorporate new traditional details in the true vernacular, and significantly increase the overall square footage
The result was to be a “seamless” end product whereby the original house is not identified as separate from the new improvements and to reclaim the spirit of traditional “Pueblo Style” architecture. The greatest challenge was the Owner’s request for his family to remain in the original house during construction.
The concept that we adopted was to keep the entire structural frame and foundation of the existing house, re-assign some of the spaces for different uses (i.e. exiting 3 car Garage was converted to a Media Room complete with a home theatre, bar, and wine cellar), expand the existing envelope, add a detached Office and Guesthouse, and enclose the site with a solid privacy wall in a setting that recalls a traditional “Pueblo Style Compound”. For relief from the always present bright sun, new walled-in and open landscaped courtyards were incorporated throughout the “Compound”.
Location
Paradise Valley, AZ
Size/Type
7,100 sqft/Custom Home
Collaborators
Contractor:
Shiloh Custom Homes
Interior Design:
InPlace Design
Photography:
Roland Bishop Photography
Share
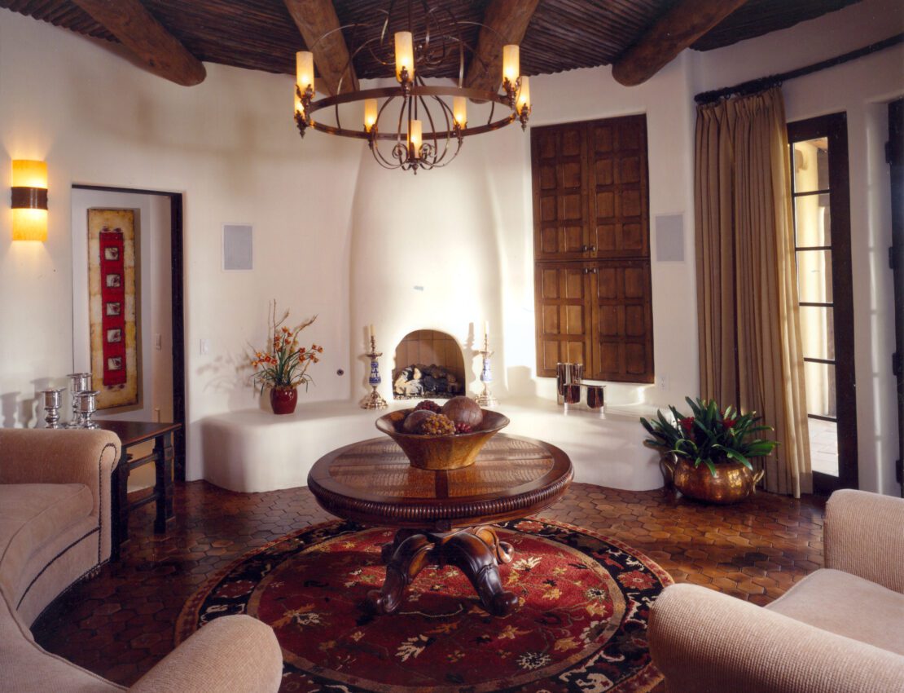
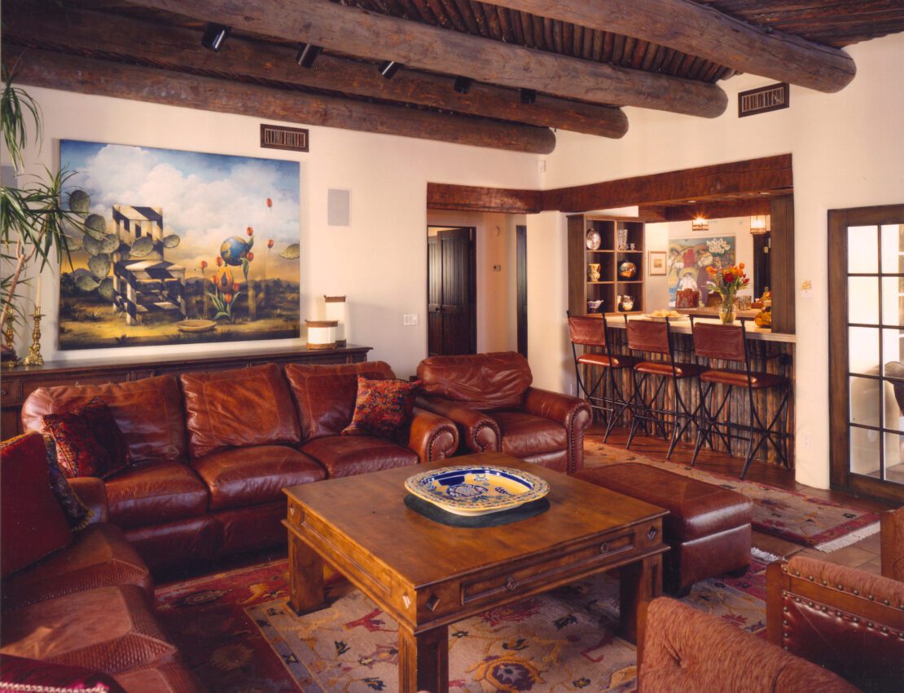
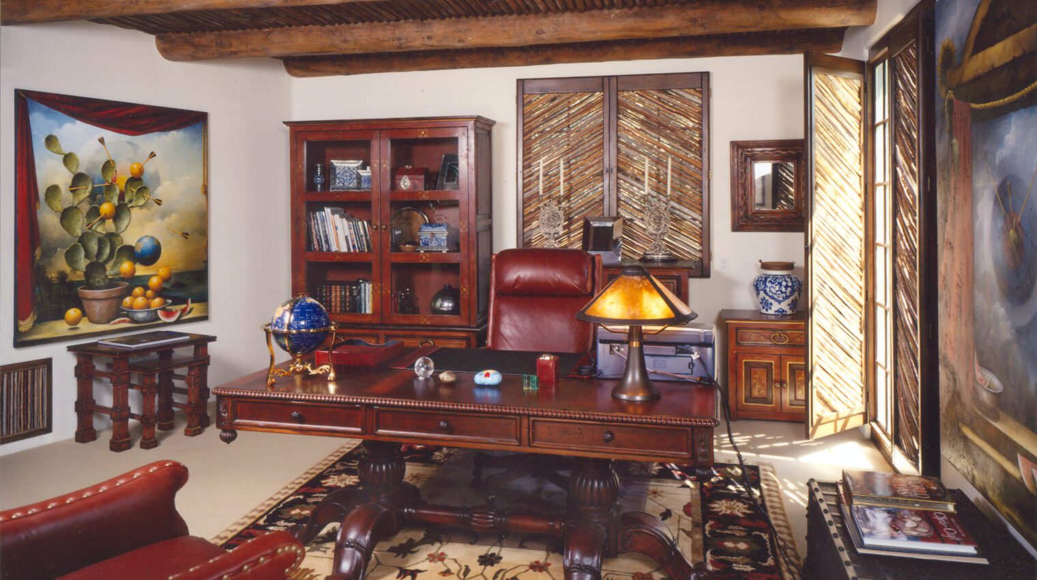
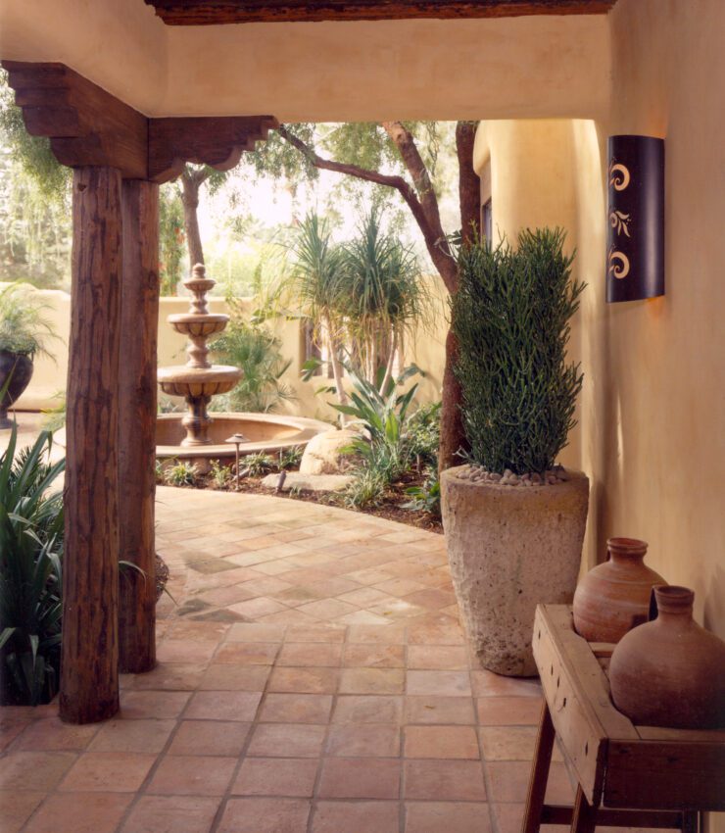
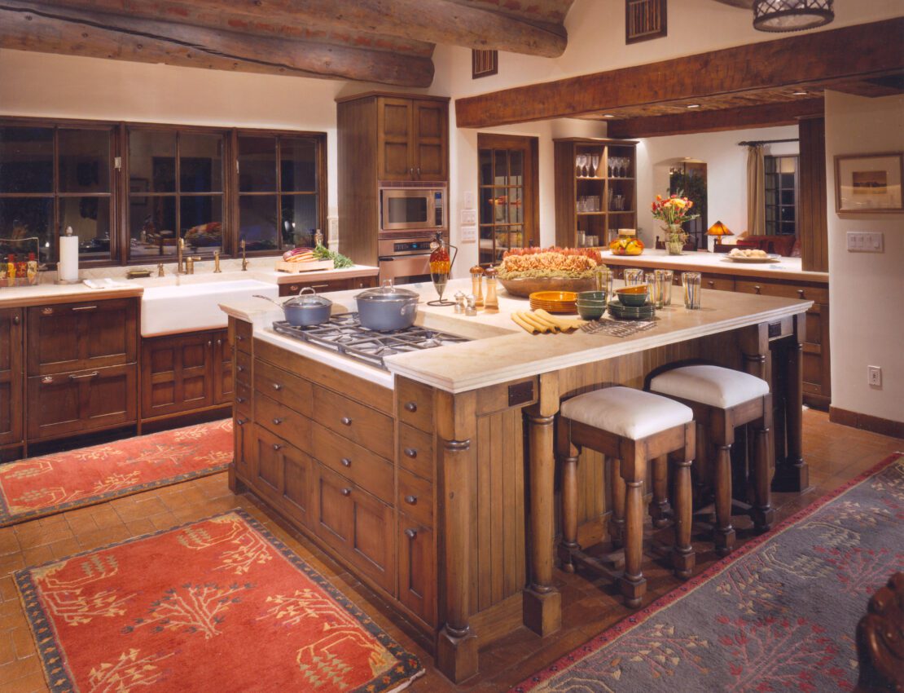
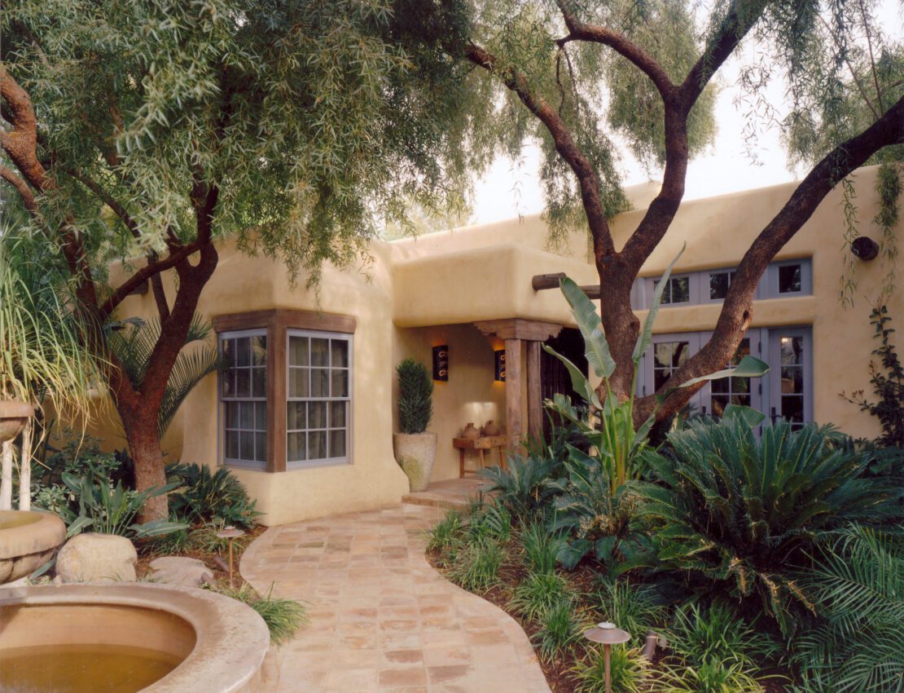
At the exterior, the original reflective white and heavily textured stucco was replaced with a more traditional, smoother, earth-tone adobe color. The detail of all exterior fenestrations were modified by replacing all doors and windows with a traditional style and deep-set in artificially thickened framed walls to communicate the “mass” of adobe.
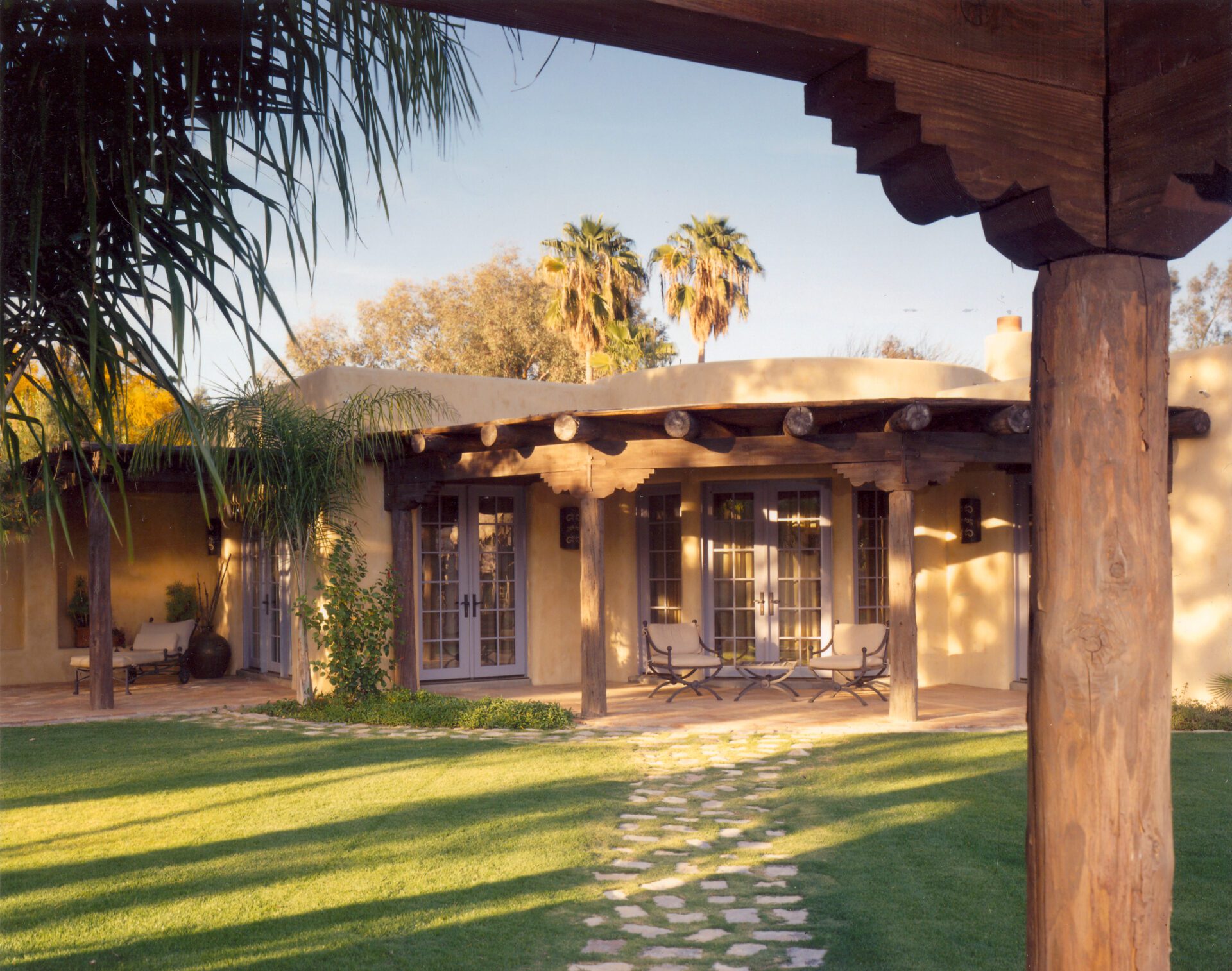
At the interiors, new vigas and lattias were added at most ceilings and finished to reflect that of aged timber. All floors were replaced with a dark color brick, antiqued wood, or clay tile flooring. All interior walls were artificially thickened to accommodate recessed art alcoves and to communicate the mass of traditional adobe. All interior wood doors were custom made of wood plank interior doors with old world hardware.
