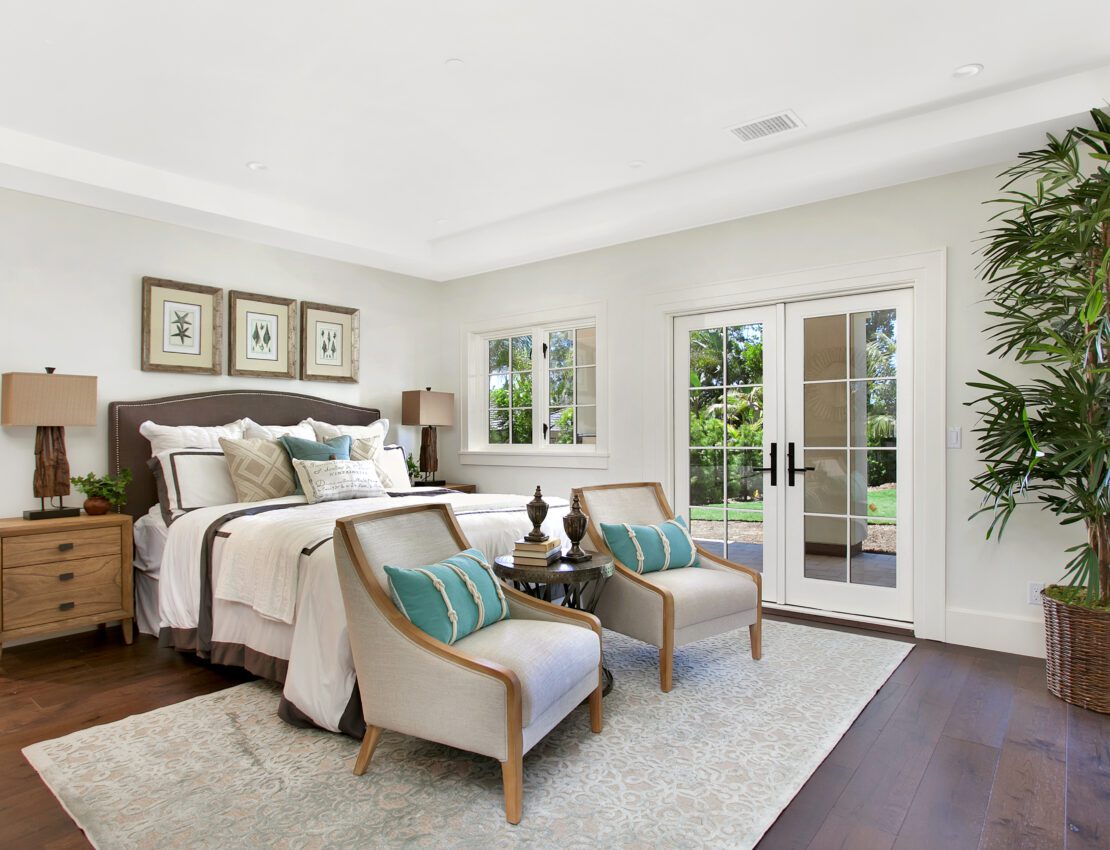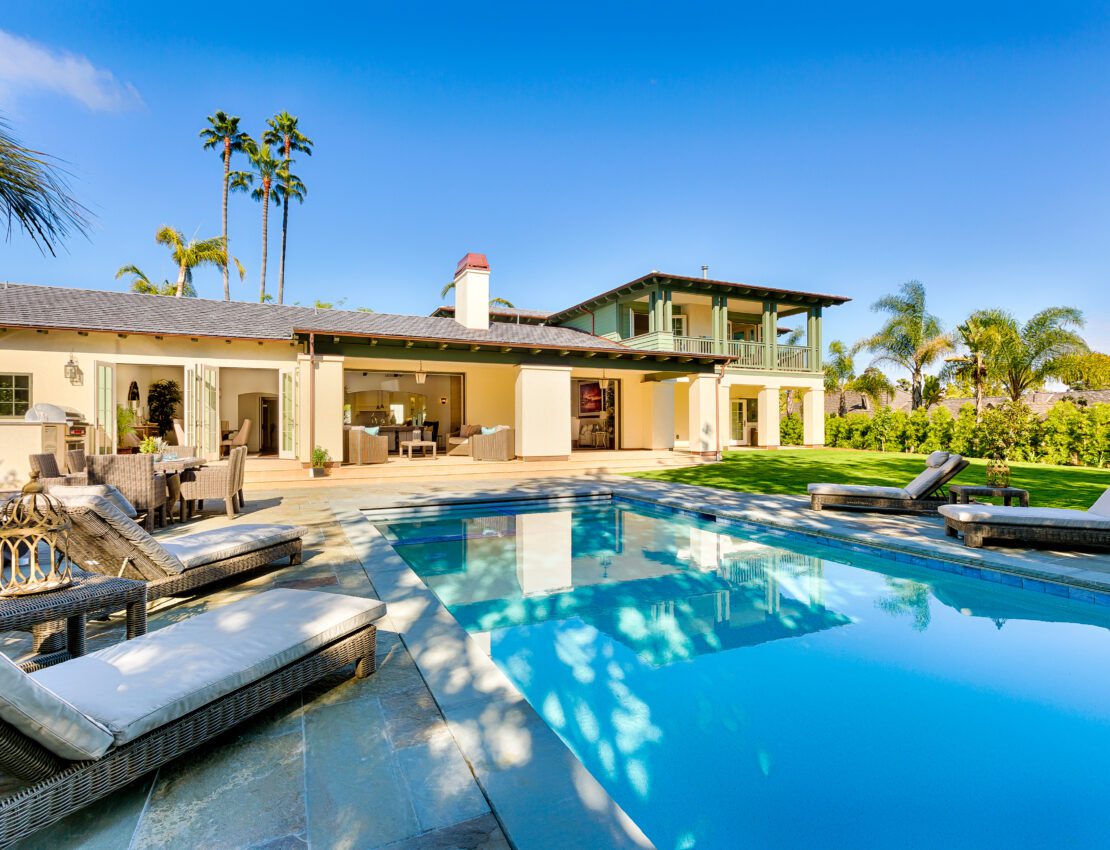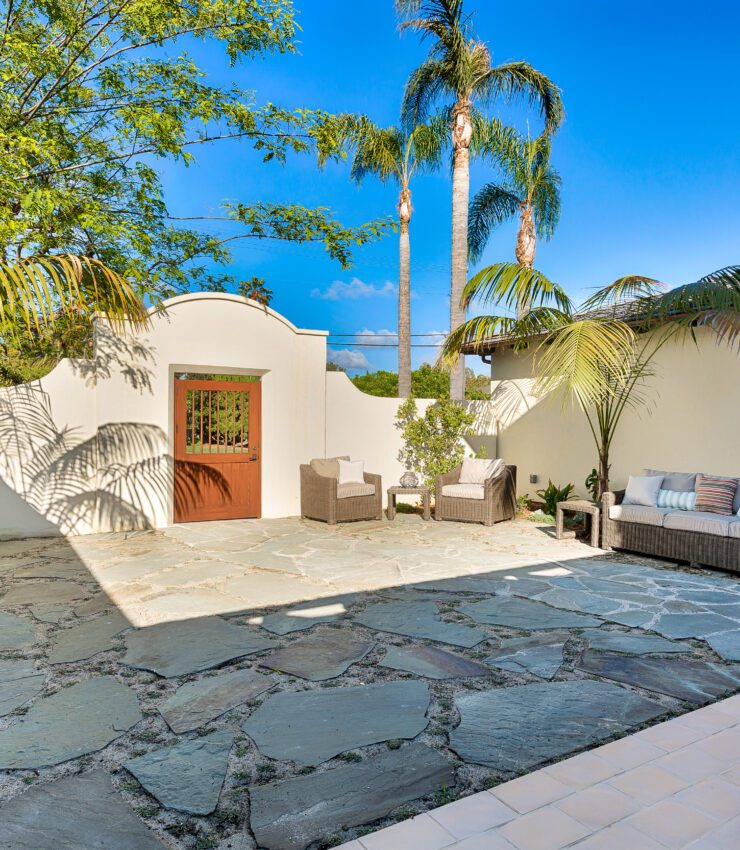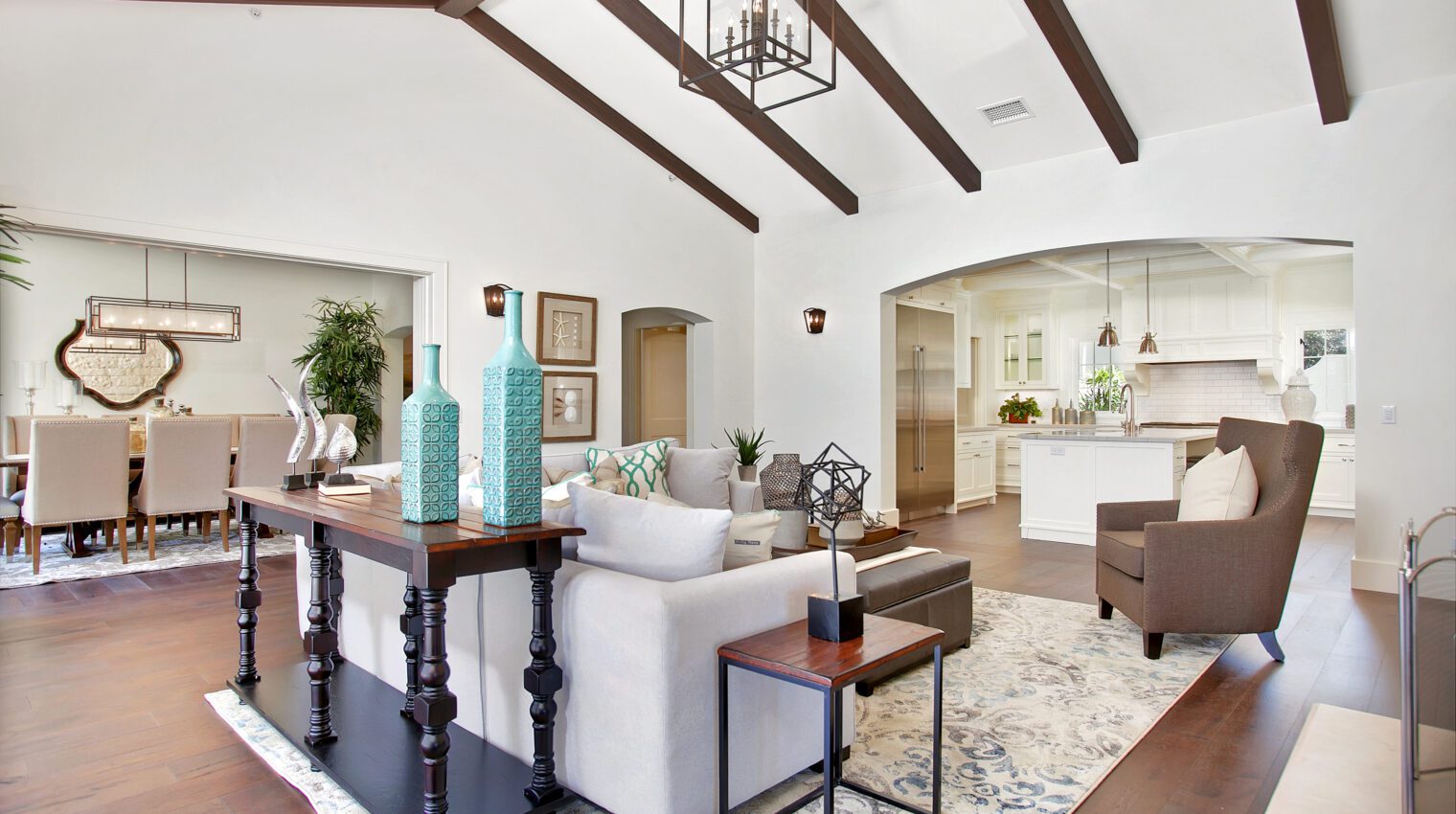Rutgers Transitional
Capturing all the elements of Southern California lifestyle, this spec home was designed with large living areas that open out to the rear yard and pool entertaining spaces.
Appealing to a wide range of potential buyers, the home embraces a transitional colonial craftsman vernacular. The architecture draws on Dutch West Indies precedents with stucco, rusticated siding, bold color scheme and wood details.
This home incorporated a balanced mix of single and two story massing to buffer the property from the street frontage.
The isolated second floor master suite and office space are an oasis from the secondary bedrooms and living spaces below, complete with dual master shower and private balcony vistas. Bringing together the clean lines of modern coastal living, with the traditional forms and materials, the home fits comfortably in to the neighborhood’s evolving architecture.
Location
La Jolla, CA
Size/Type
5,800 sqft/Custom Home
Collaborators
Contractor:
Diamond H Enterprises
Interior Design:
Arista Architects & Owner
Formerly Bennett + Associates
Landscape Design:
Arista Architects
Formerly Bennett + Associates
Photography:
Martin Mann Photography
Share
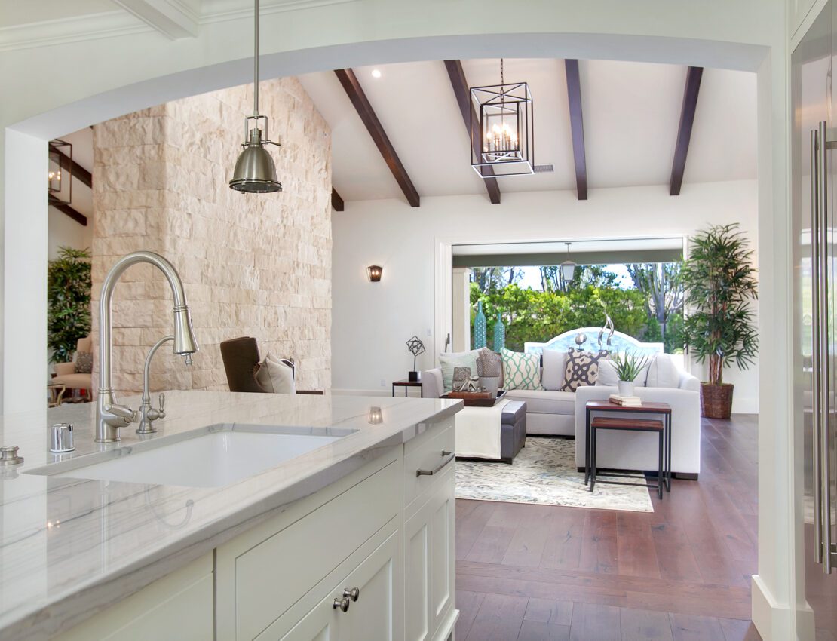
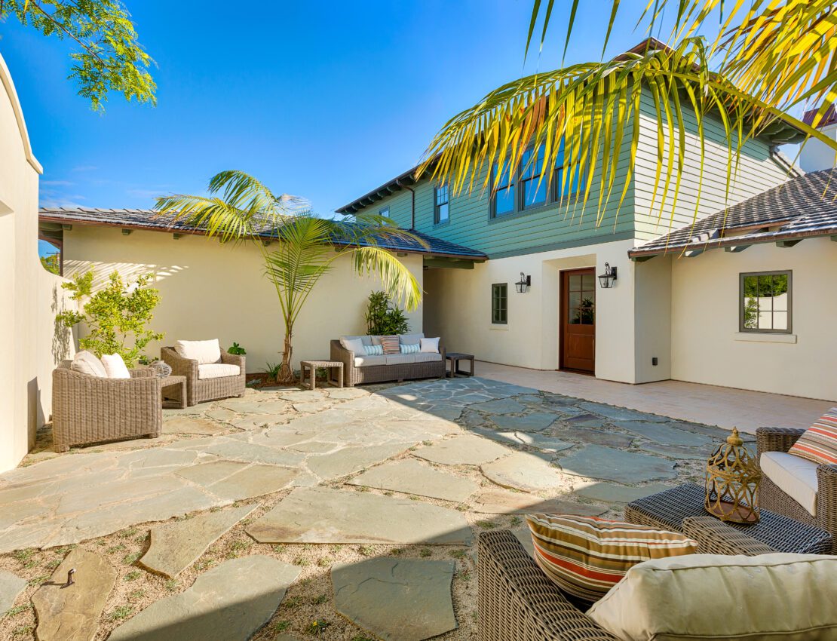
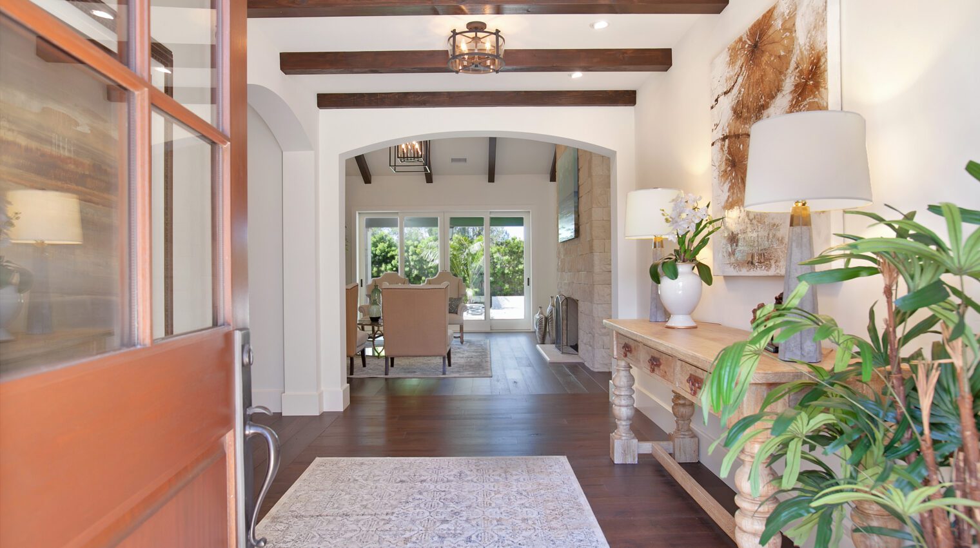
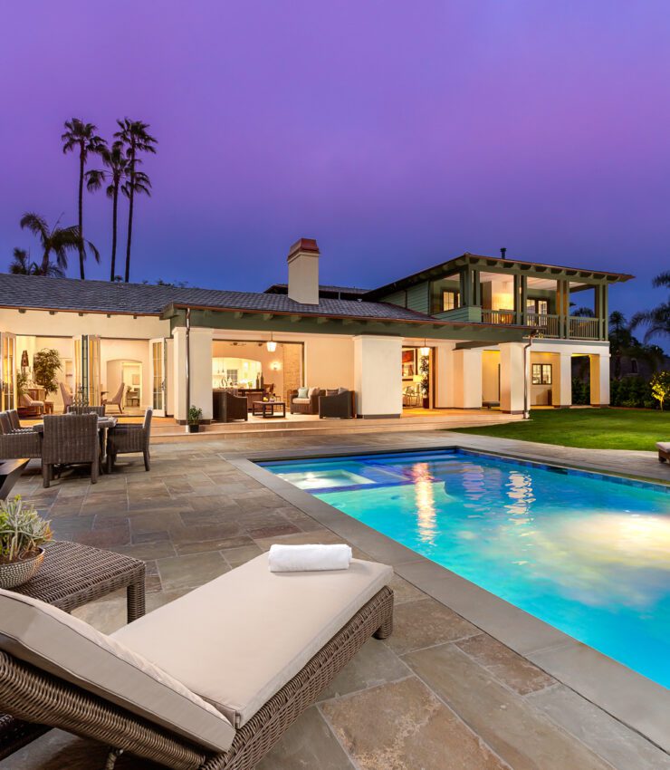
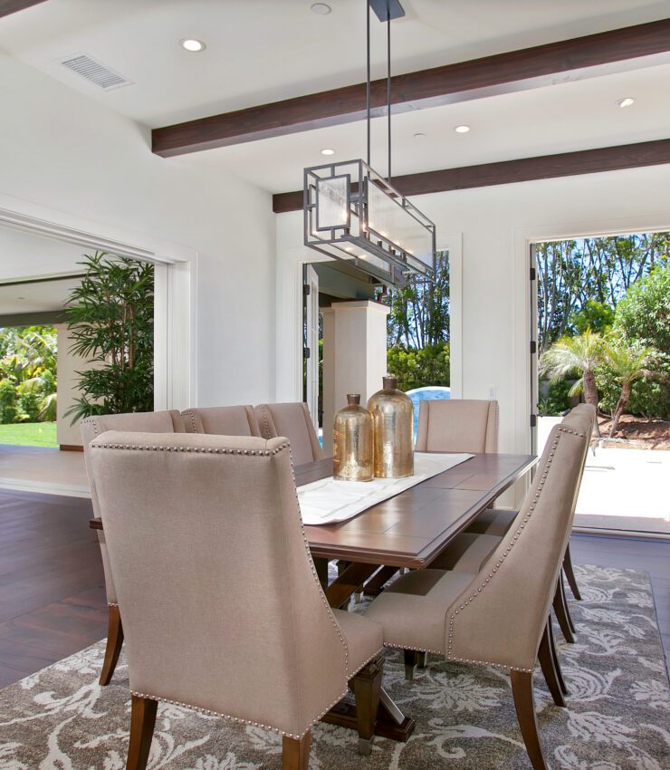
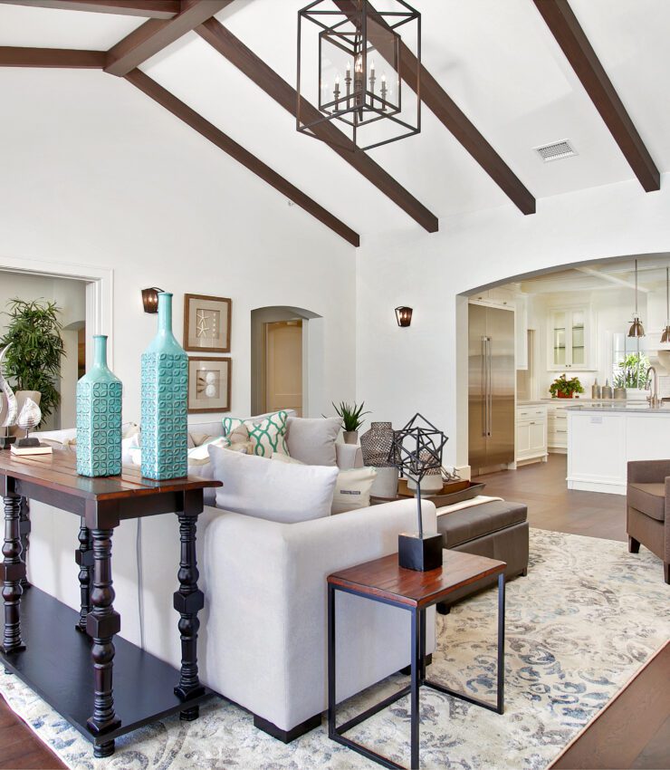
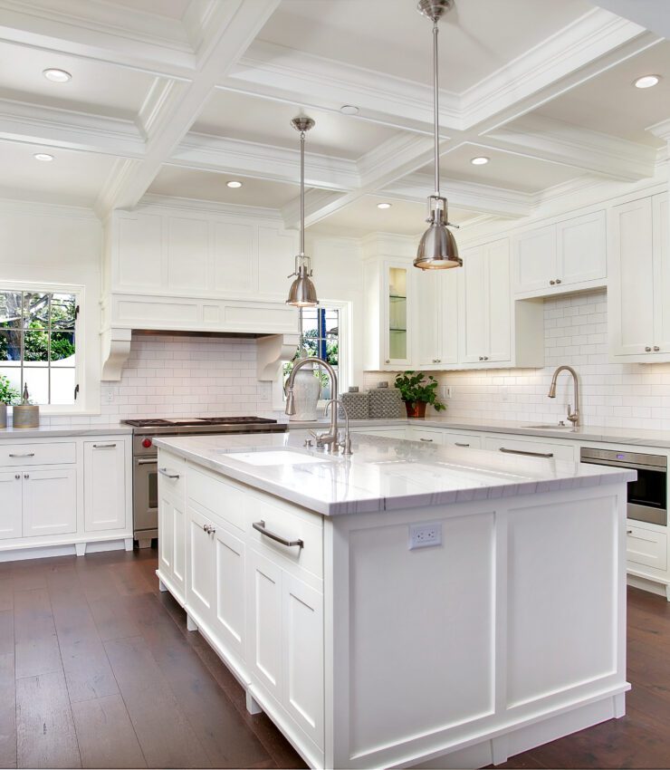
The spaces inside have an informal and comfortable quality ideal for family living. A contemporary craftsman articulated kitchen and accompanying butler’s pantry open to the great room highlighted by a stone clad see-through fireplace creating a central focal feature for the main living spaces. Pocketing lift and slide doors open from the great room out on the pool patio and outdoor kitchen area, expanding the entertaining areas into the private rear yard beyond.
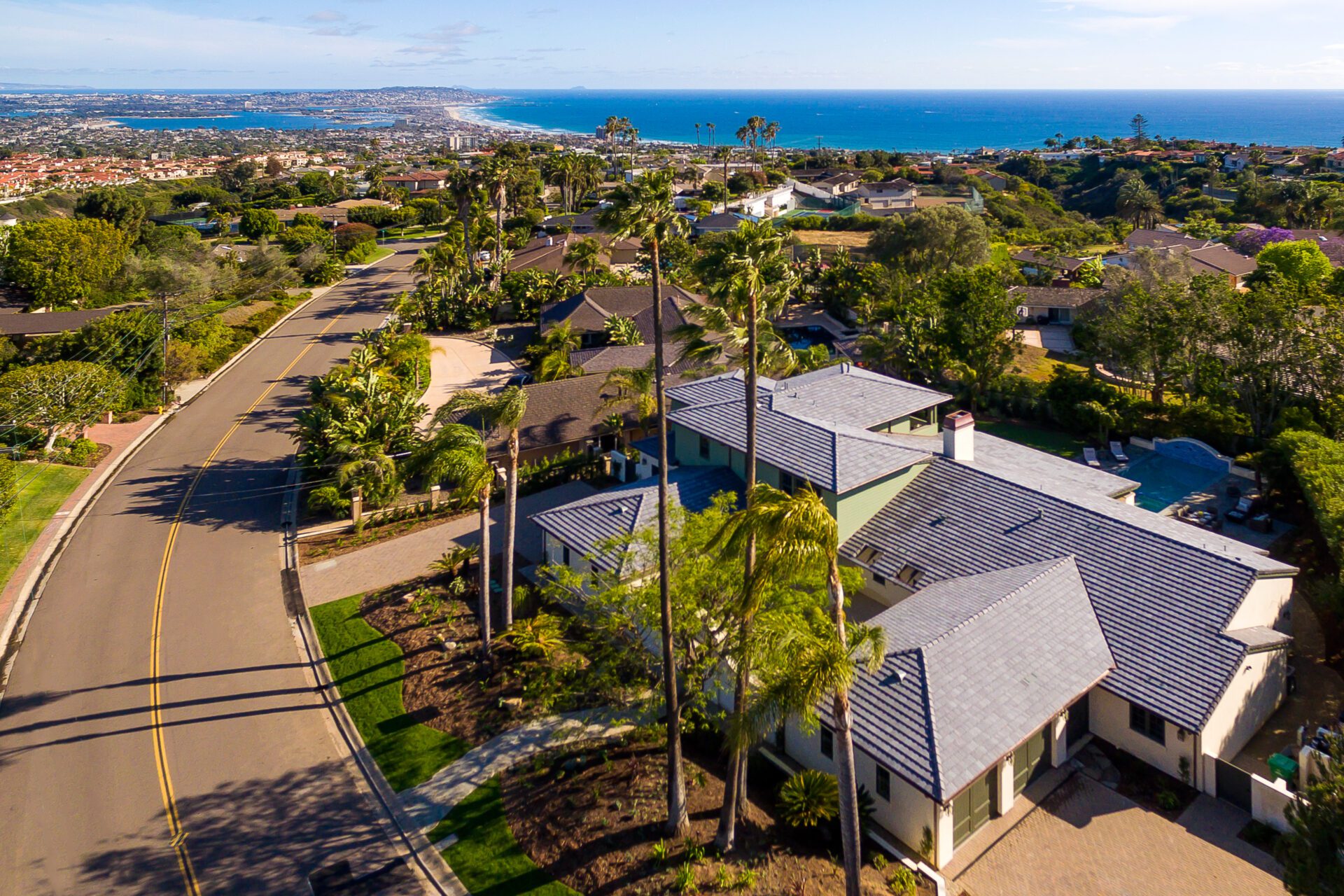
An entry courtyard was formed by abandoning a previous circular driveway and constructing dual two-car garages that flank the front entry. The dual two-car garages connect to the house via airy breezeways, framing an entry courtyard that creates a more dignified sense of approach. This not only enhanced the sense of entry, but also provided further privacy from the street.
