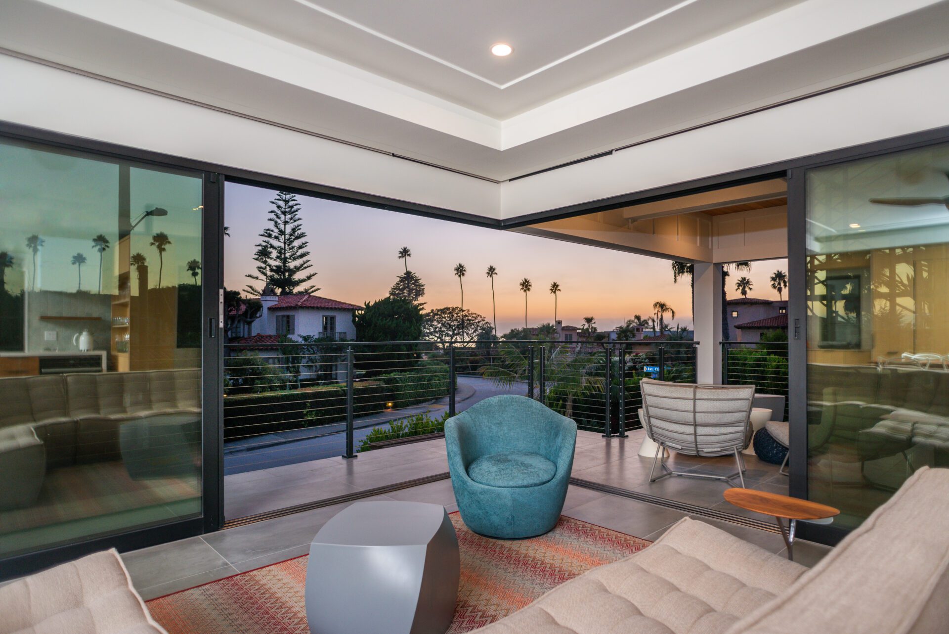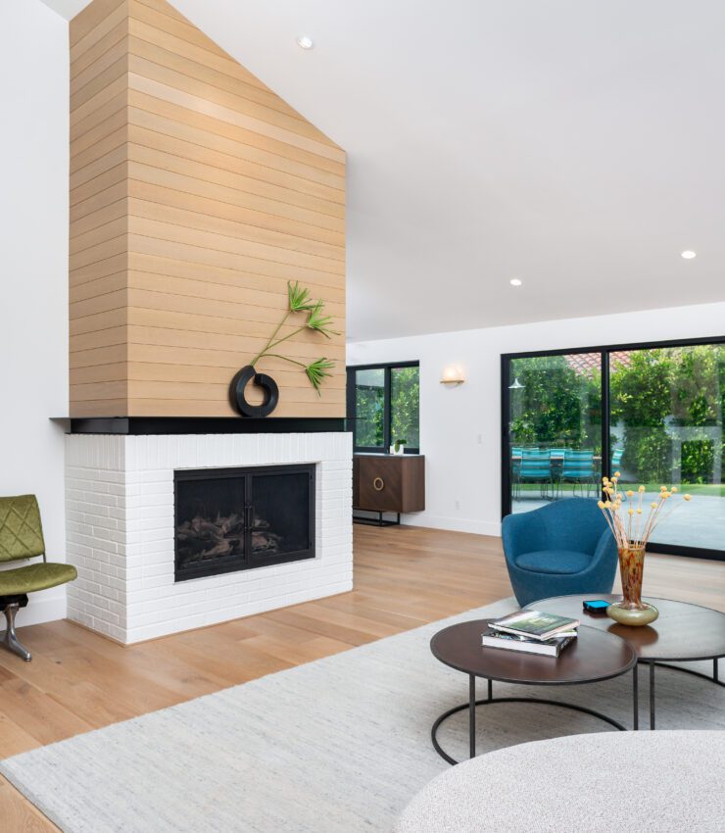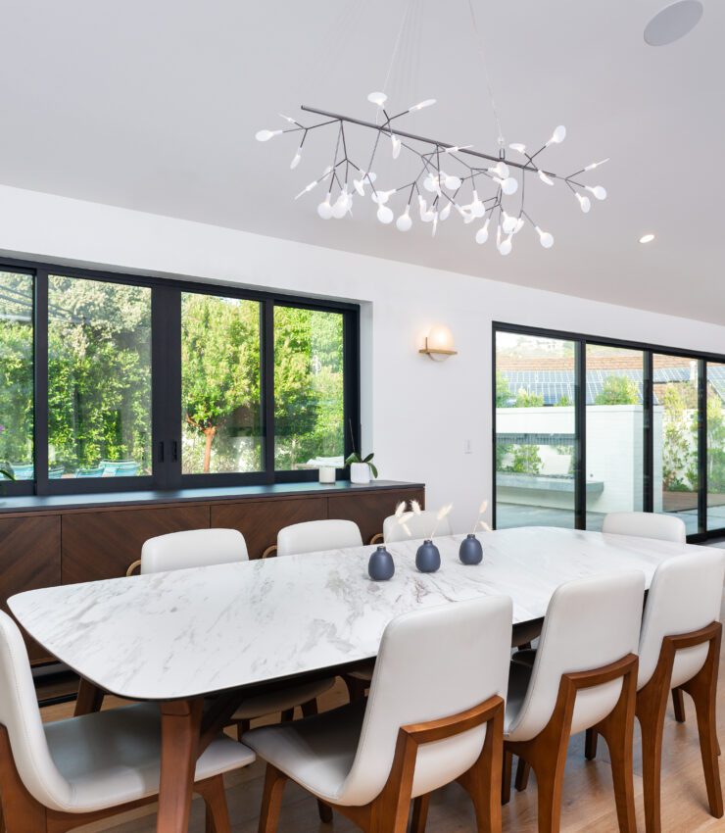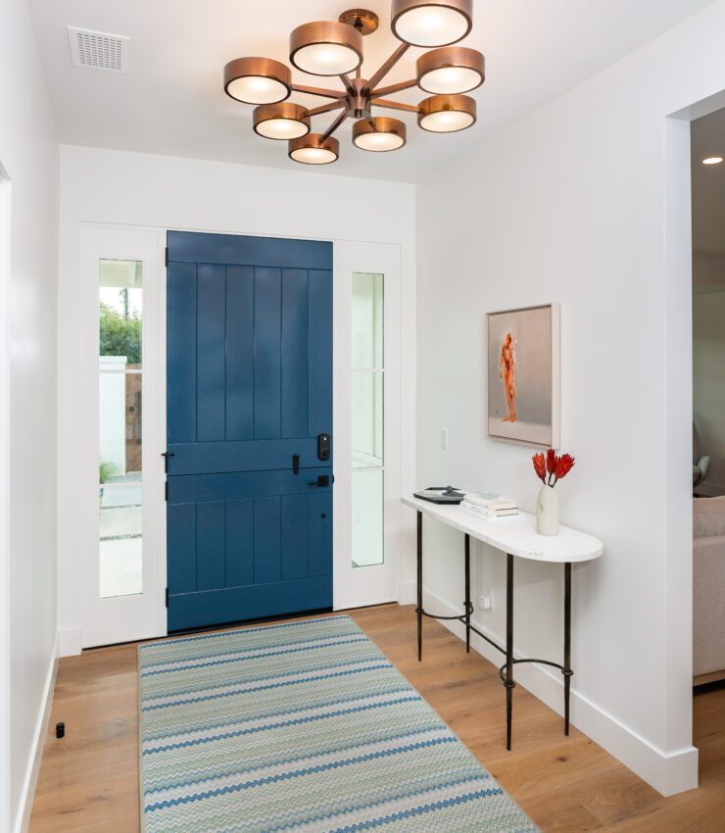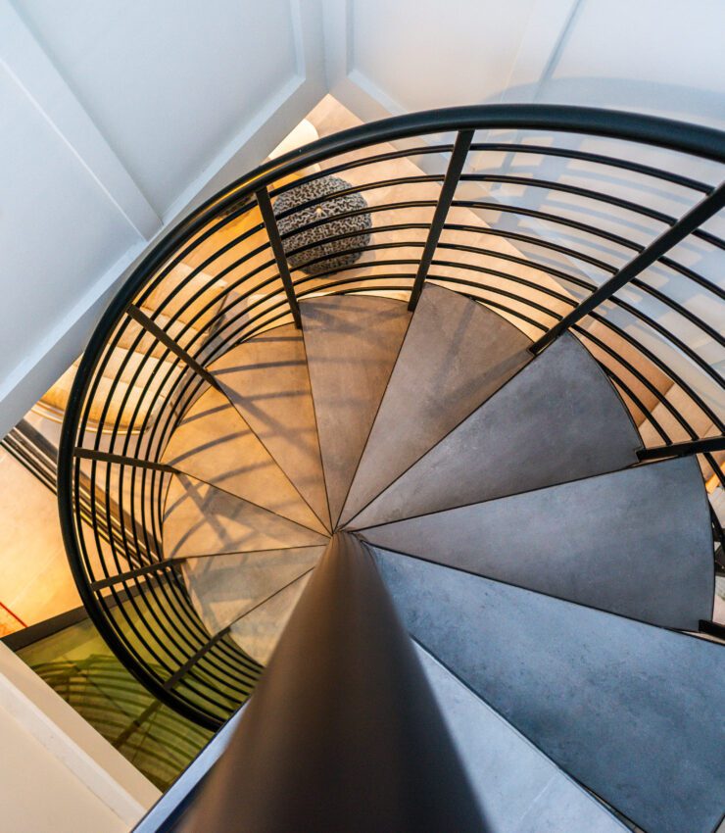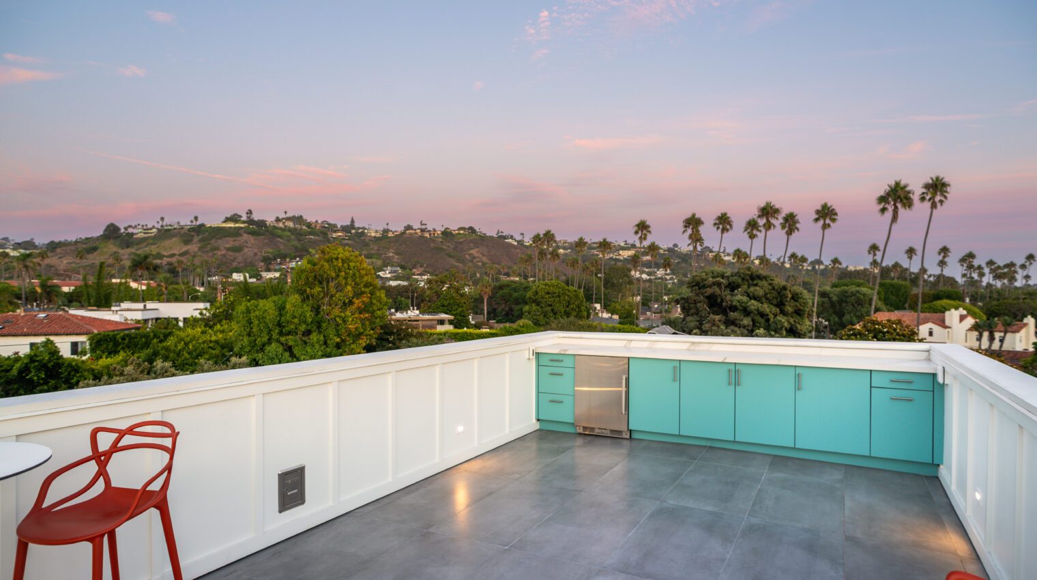Mid-Century Ranch
A blend of Modern Ranch and Mid-Century design create a new relaxed home environment that reflects the clients' energetic nature and love for entertaining.
The homeowner was enamored with a modern ranch aesthetic for the exterior of the home, so careful attention was paid to the organization of the board and batten patterns on every facade. Combining with the concrete tile roof and painted brick accents brings the whole texture of the composition together. The dark contrast of the aluminum windows and doors helps highlight the colorful landscape elements.
Sited on an irregular triangular lot, the landscape layout is as critical to the family's living as the home itself. Using the site geometry, separate exterior space 'vignettes' were created to define and organize each area of the exterior. Each exterior component was designed as integral to the home, creating a harmonizing flow of the material palette. A custom built see-through fireplace is the focal feature of the rear yard area, creating a 'wall' between the entertaining patio and a more private sitting deck for the master suite beyond.
The interior spaces embraced the Mid-Century design that the clients sought out, integrating warmer wood tones and eclectic accents that help tell the family's history, while still maintaining a coastal, comfortable feel indicative of the home's environment.
Location
La Jolla, CA
Size/Type
3,400 sqft/Custom Home
Collaborators
Contractor:
Murfey Construction Inc.
Interior Design:
Arista Architects & Owner
Formerly Bennett + Associates
Landscape Design:
McCullough Landscape Architecture, Inc.
Photography:
Jeeheon Cho Architectural Photography
Share
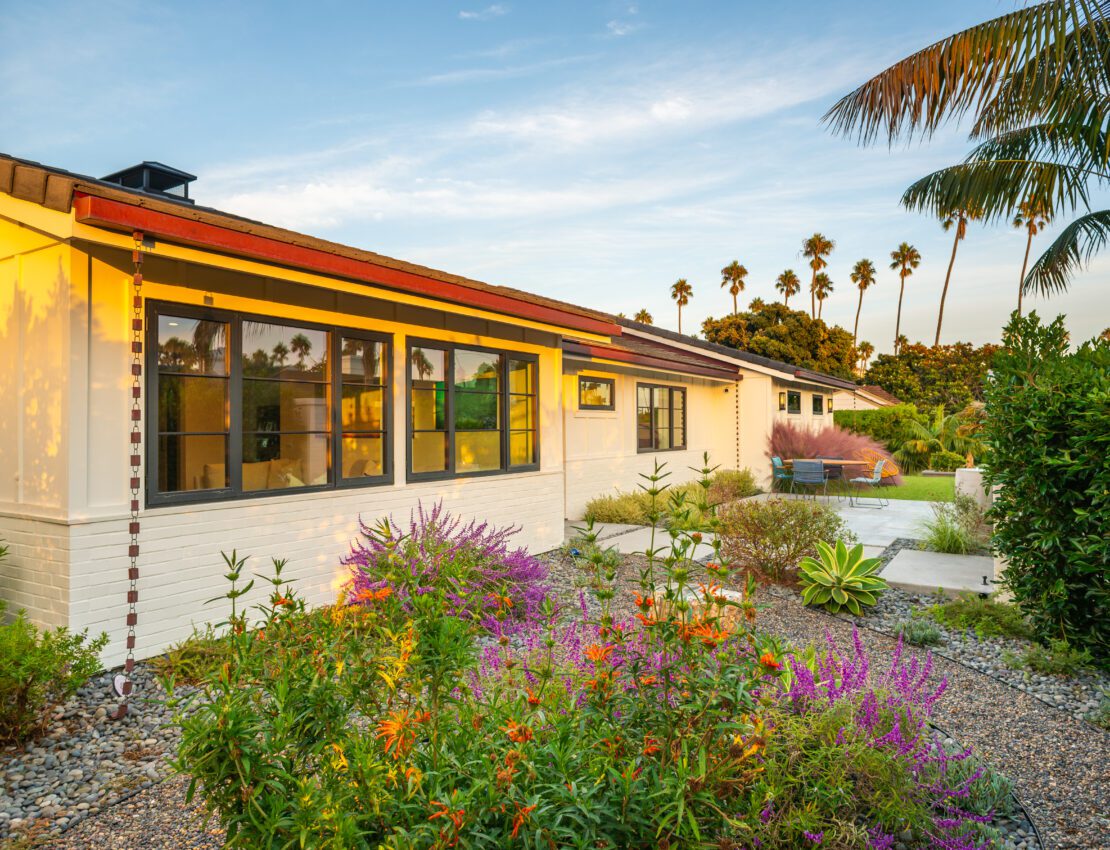
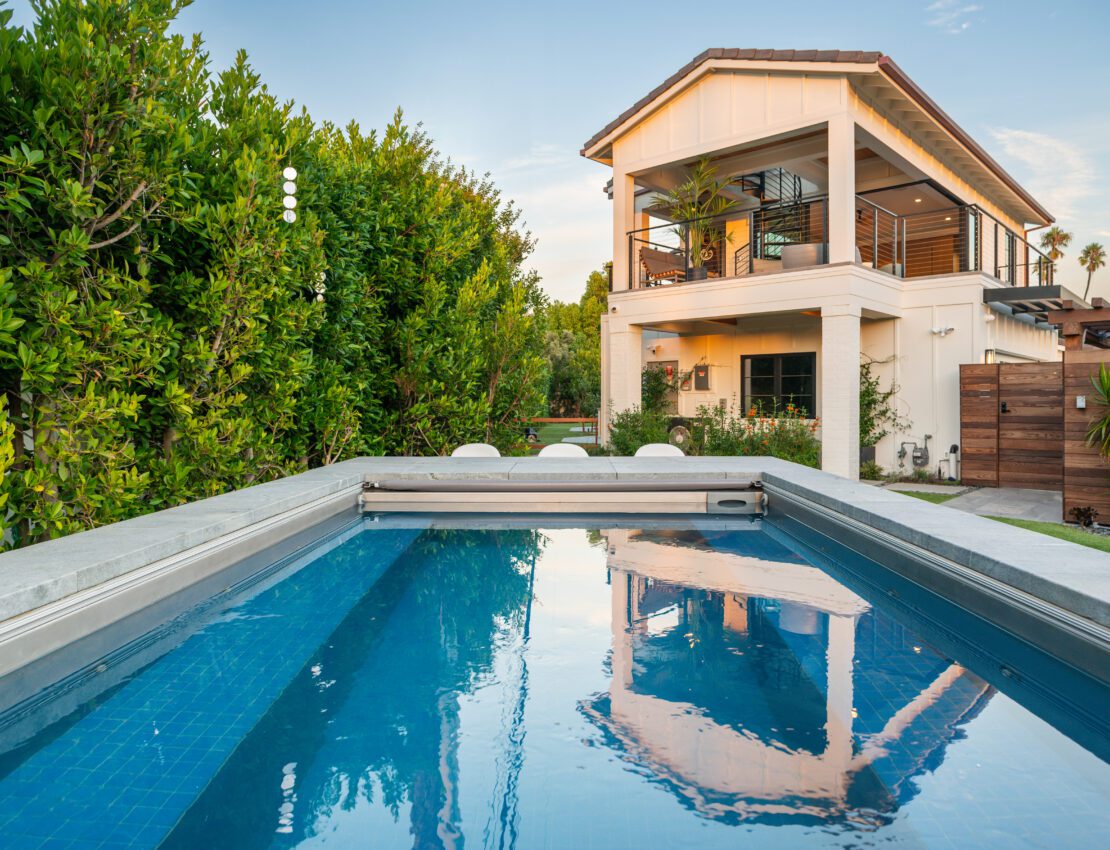
The use of board and batten siding, combined with a brick veneer 'base' give a wonderful texture to the contemporary ranch exterior. The second floor studio porch provides unique seating area above a hidden plunge pool and deck below.
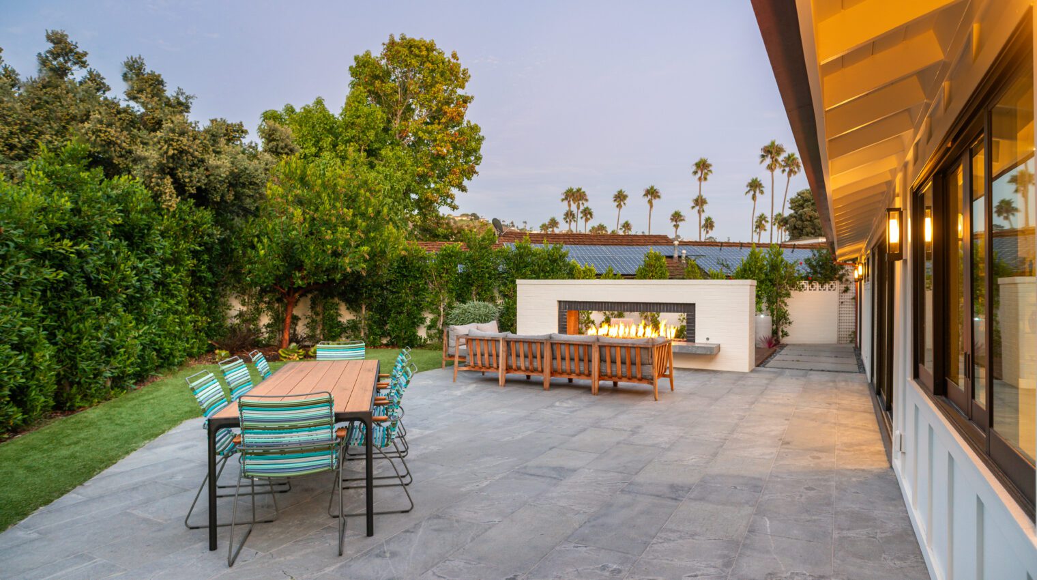
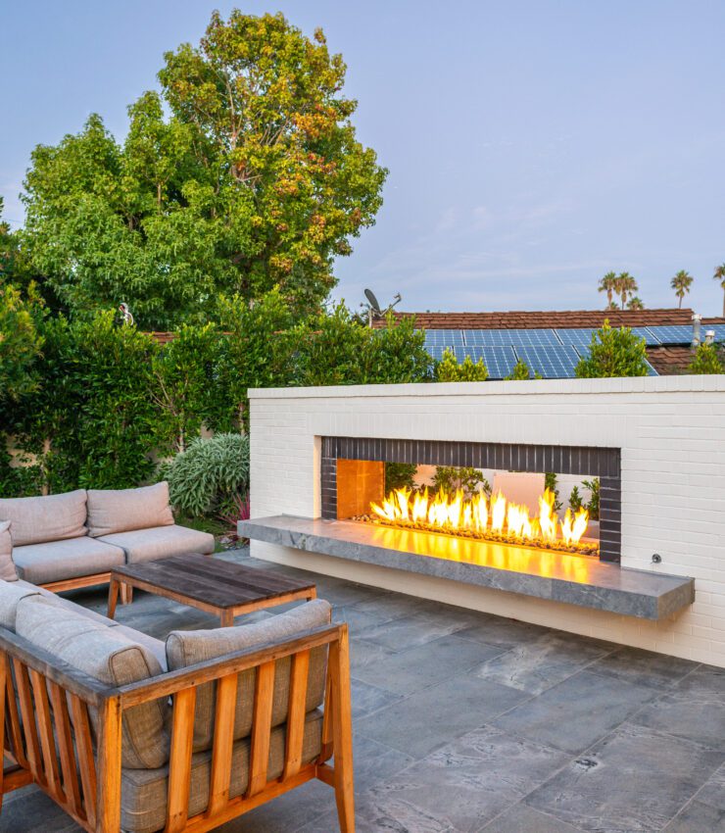
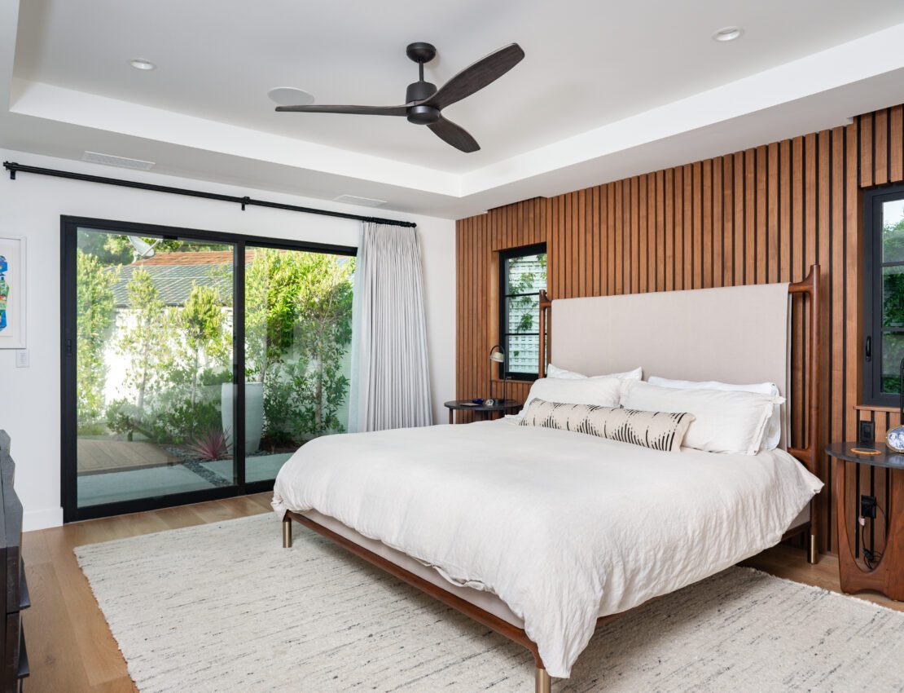
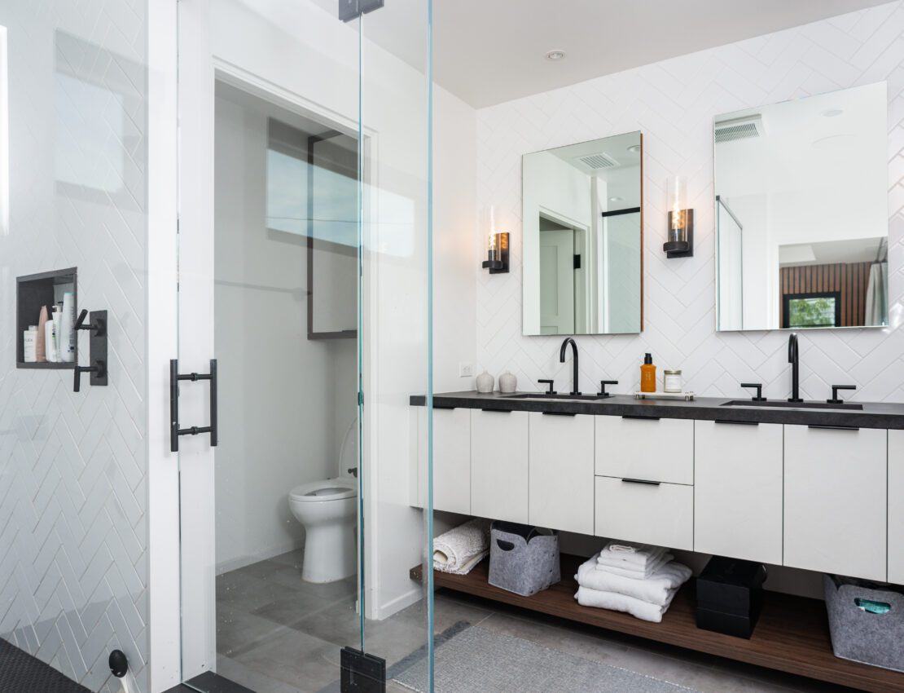
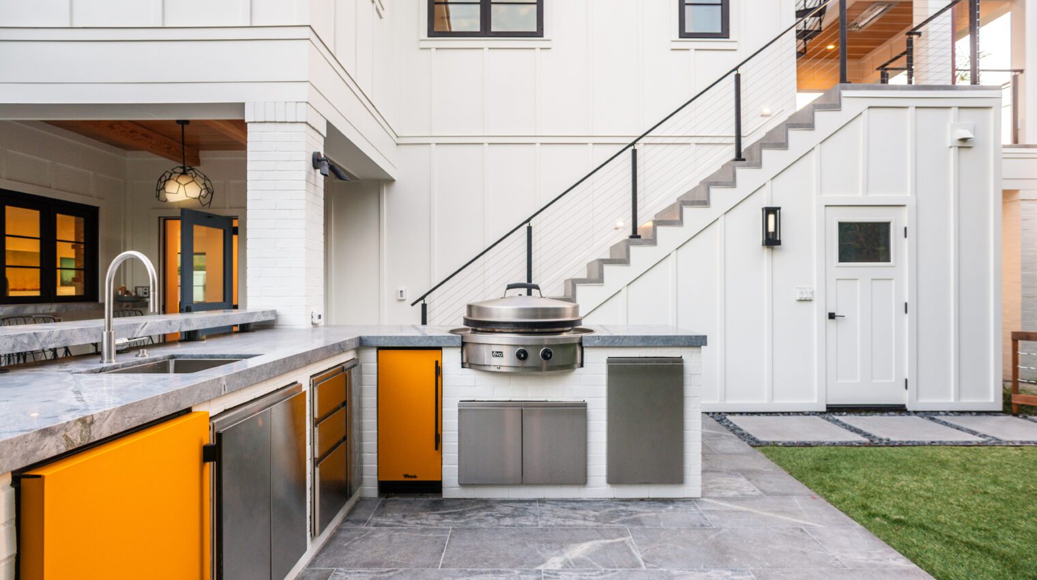
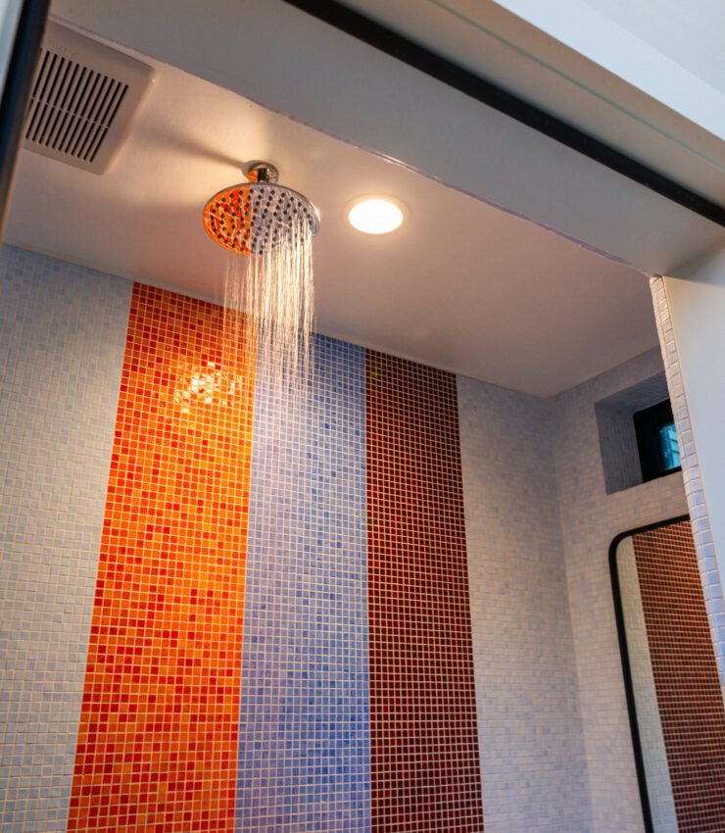
Entertaining spaces and surprising 'pops' of color bring vibrant energy that the clients sought out as part of their home. Custom BBQ and bar areas bring a central entertaining and cooking space, while the exterior bath tucked under the exterior stair surprises with its vibrant mosaic pattern.
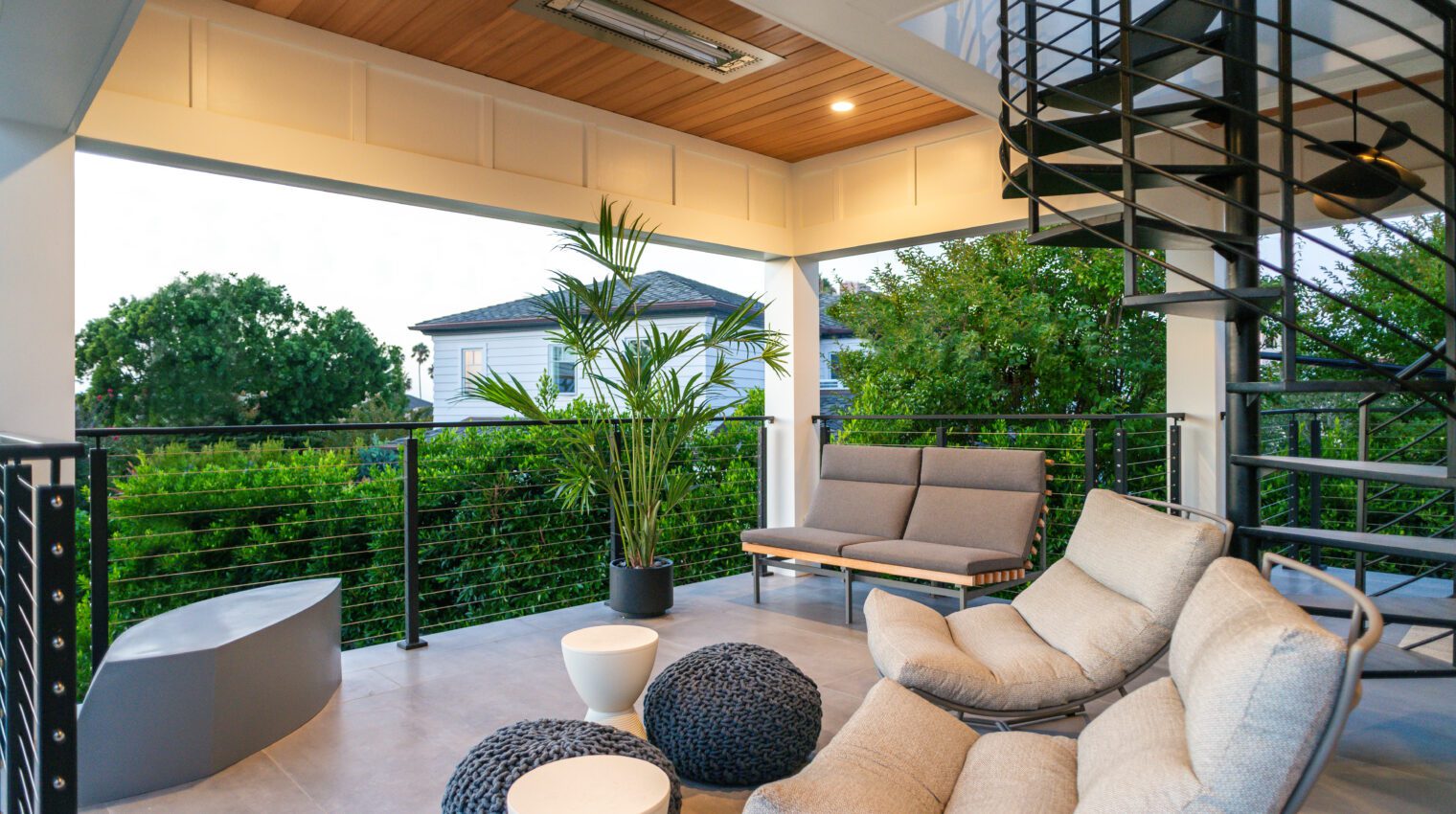
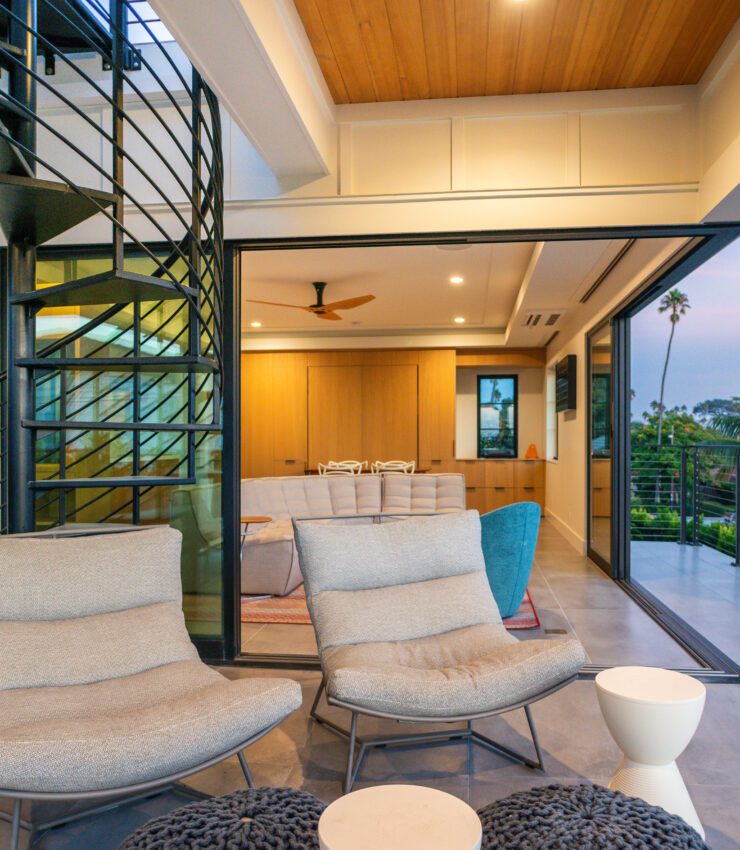
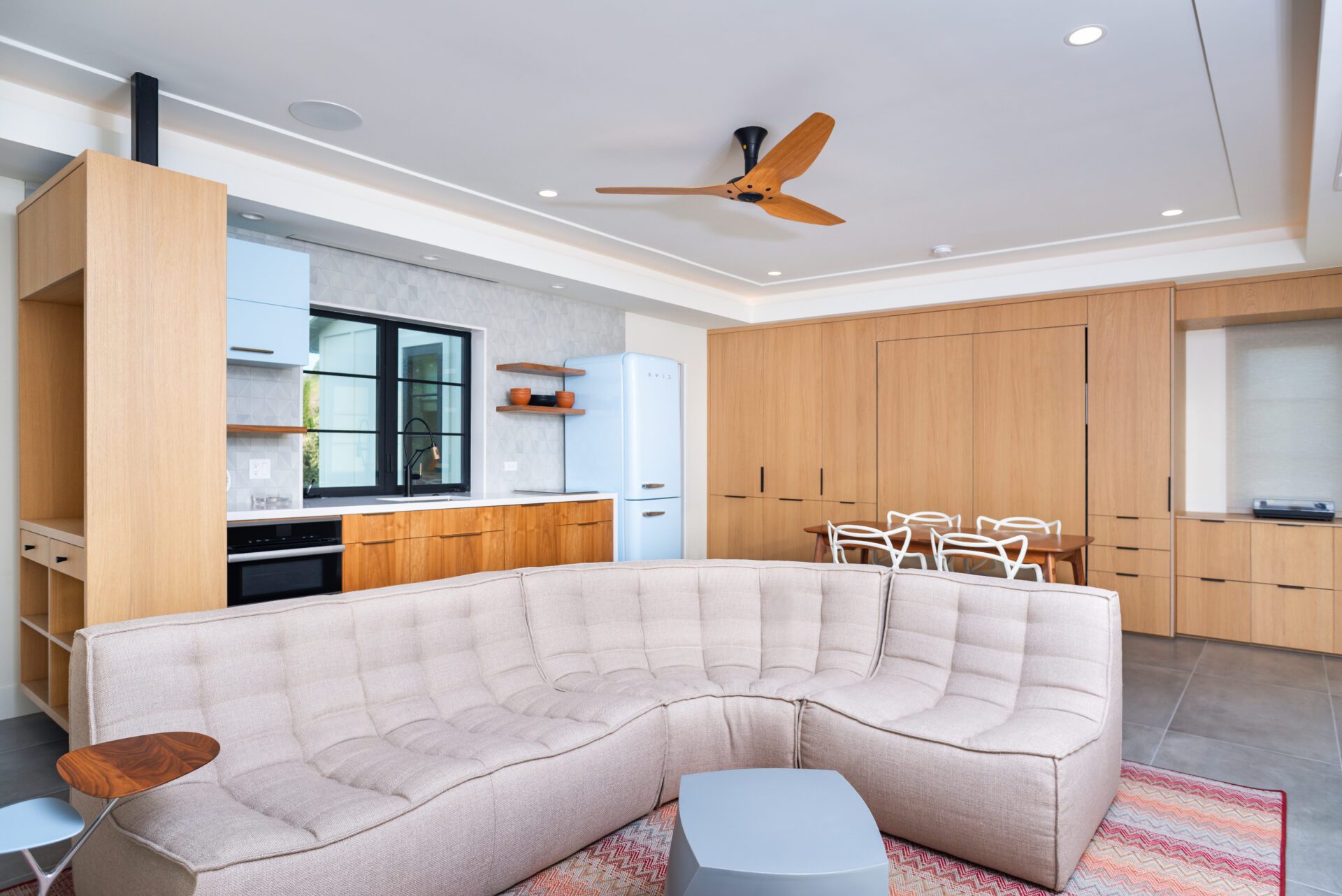
The studio above the garage is truly a treat for all visitors. The design integrates all the elements needed for a guest retreat, complete with kitchenette, murphy bed and wardrobe in paneled wall, ensuite bath and laundry, and covered view decks of the ocean. A spiral stair from the exterior deck leads to a roof deck with 360 degree views of La Jolla's hillside and coastline.
