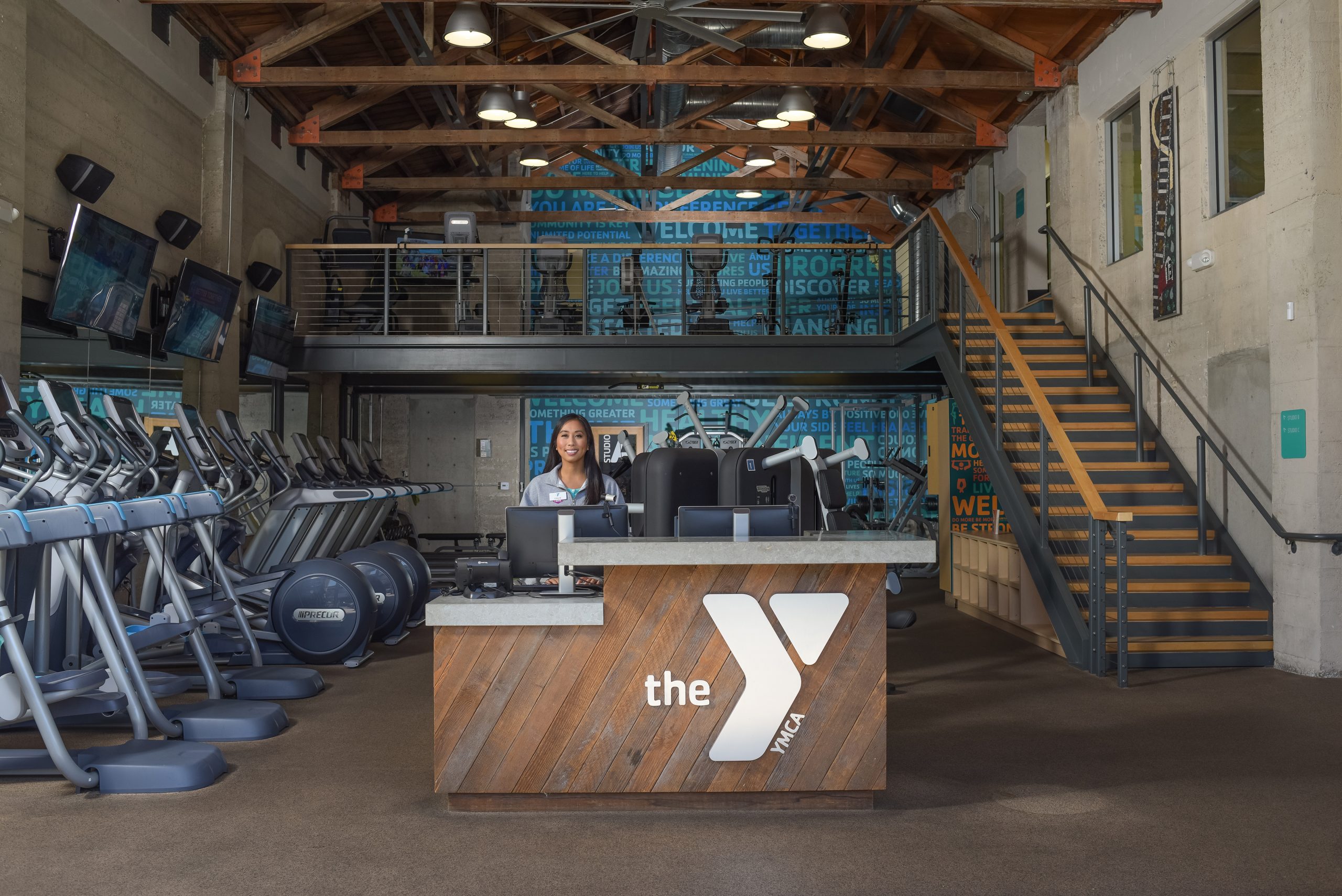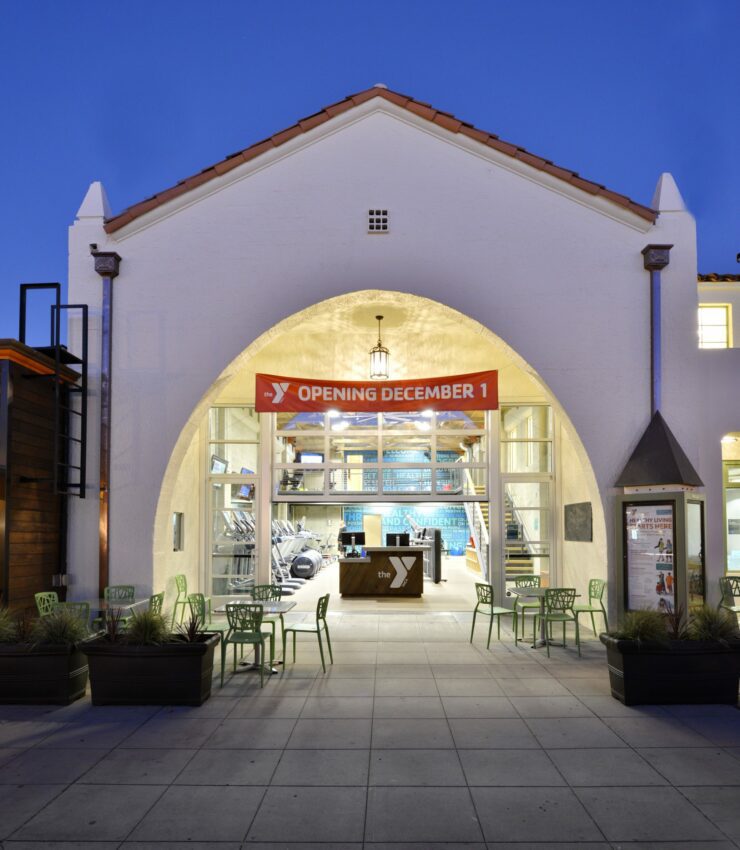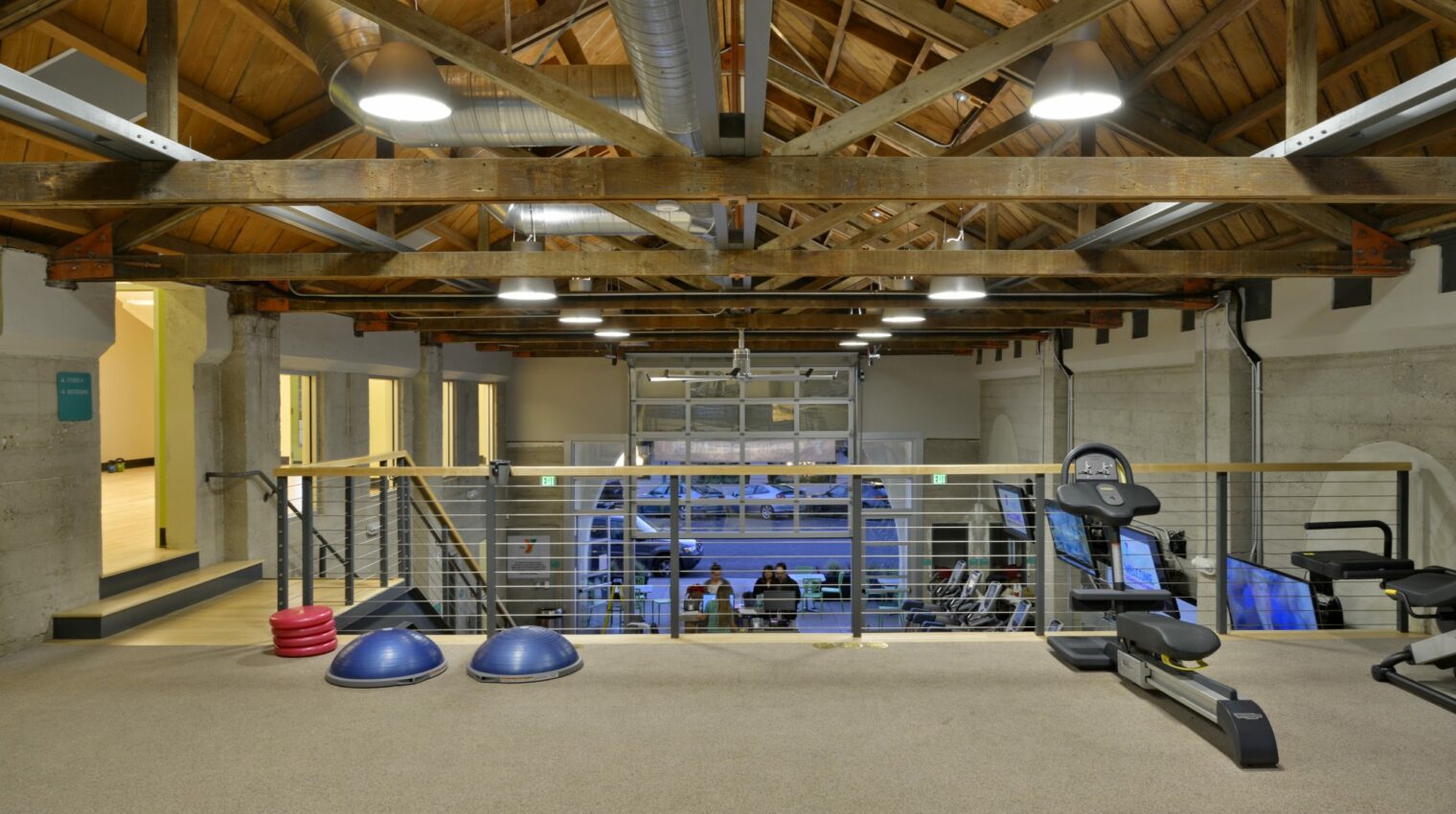Shepherd Firehouse YMCA
The Fire Station Engine Company 13 building began life as much more than a fire station. Simultaneously, it also housed La Jolla’s first city hall, a police station, a hospital room, and the water department until 1976. The City of San Diego Historical Landmark was designed in the Spanish - Mission Revival style for the Works Progress Administration. The building remained unused for about a decade until the YMCA leased it from the City in the 1980s.
In 2013, the YMCA sought to revitalize the building as part of a satellite branch for the La Jolla Village community. As part of the recent renovation, the firehouse's exterior was restored according to the Secretary of Interior’s Standards. The major interior renovations included exposing the original wood trusses, adding a new mezzanine workout area, all new bathrooms, and breakout exercise and training rooms. All facilities were updated to meet current accessibility requirements.
- 2016 San Diego Architectural Foundation's Orchid Award for
Adaptive Re-use / Preservation - 2016 San Diego Historic Resources Board Award for Excellence for Architectural Rehabilitation
- 2016 Save Our Heritage Organization (SOHO) recognition for
Historic Preservation
Location
La Jolla, CA
Size/Type
6,500 sqft Boutique Gym
Collaborators
Contractor:
Crew Builders, Inc.
Interior Design:
Arista Architects & Owner
Formerly Bennett + Associates
Landscape Design:
Arista Architects /
Jeffrey Rule Landscape Architect
Photography:
Martin Mann Photography
Share
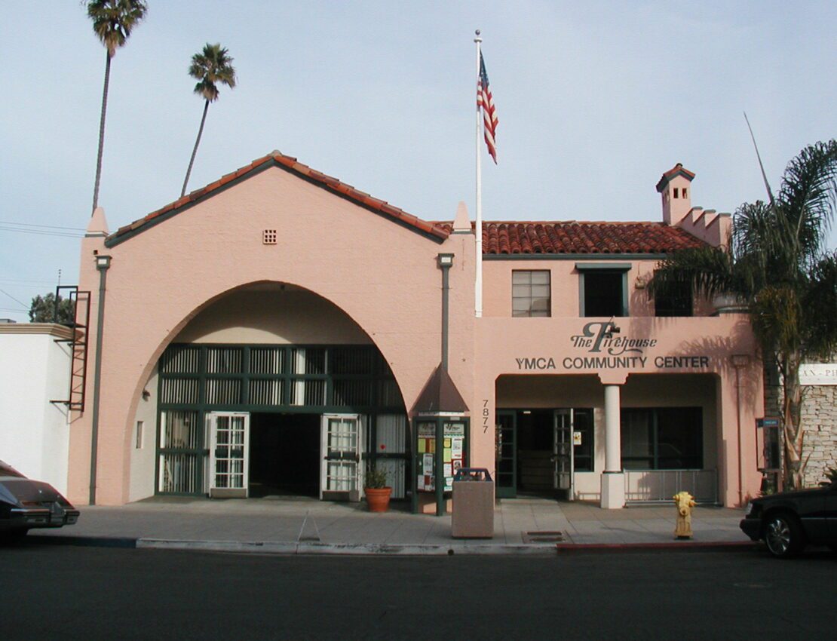
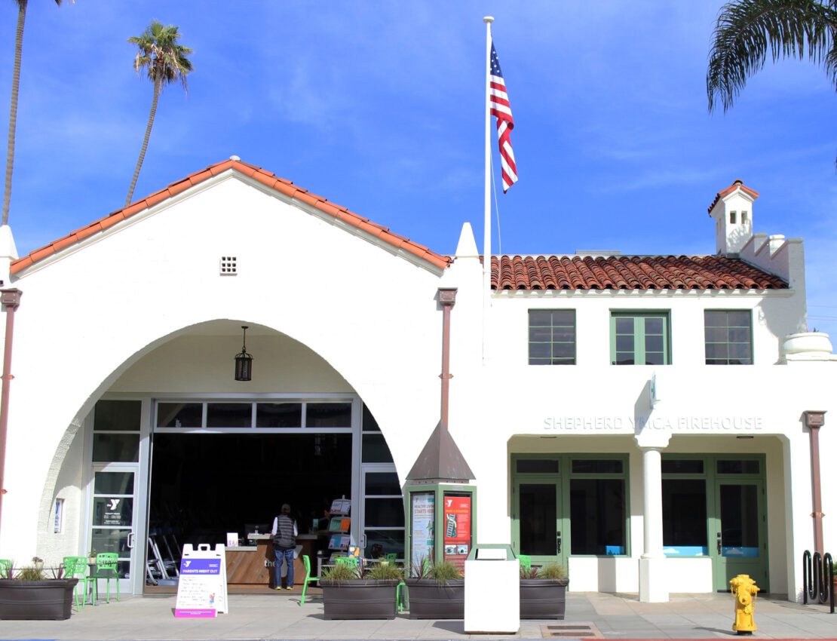
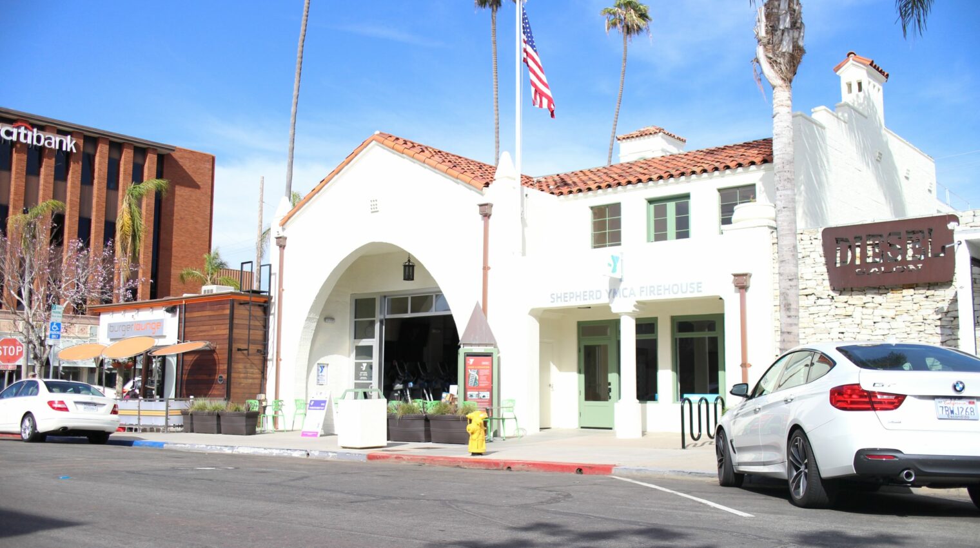
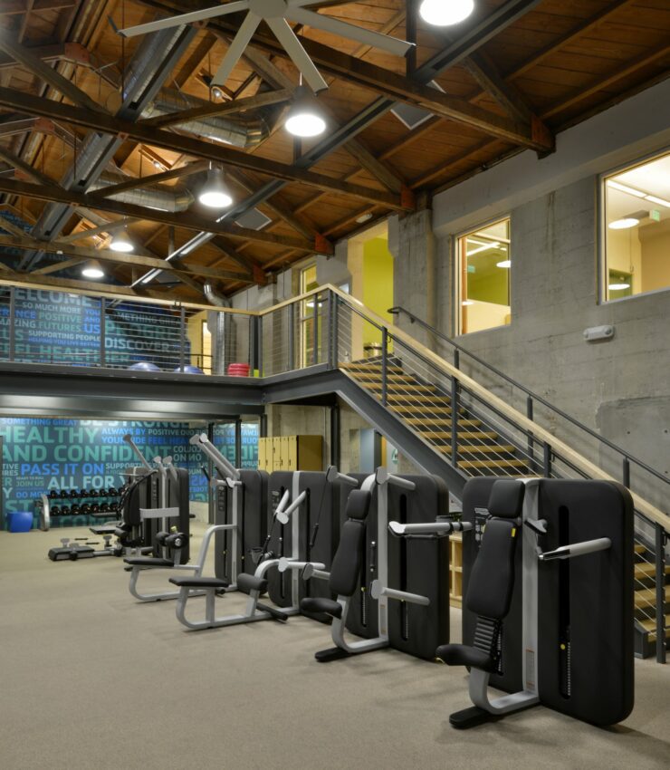
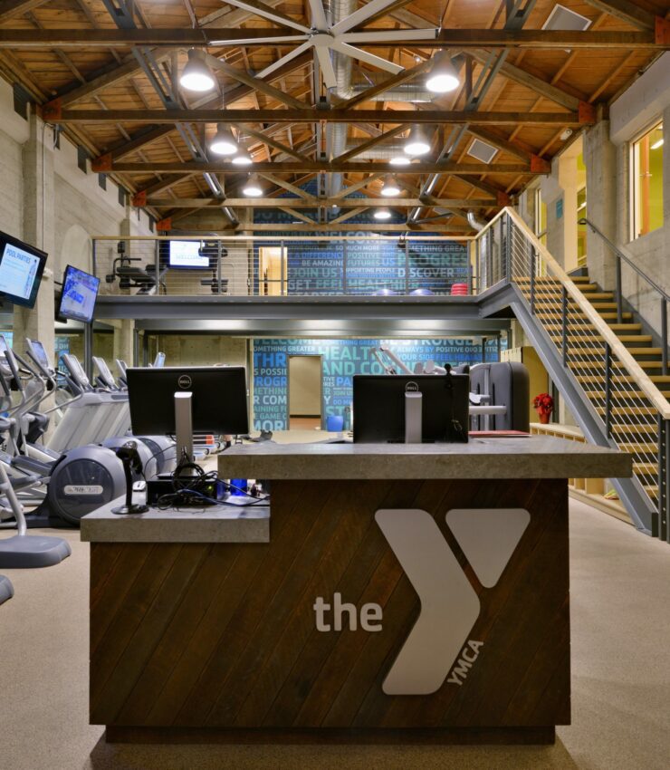
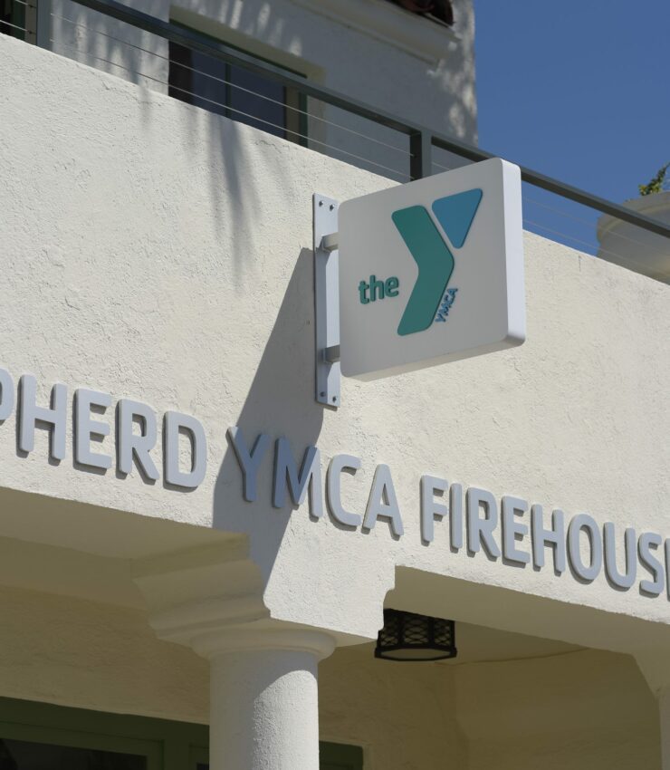
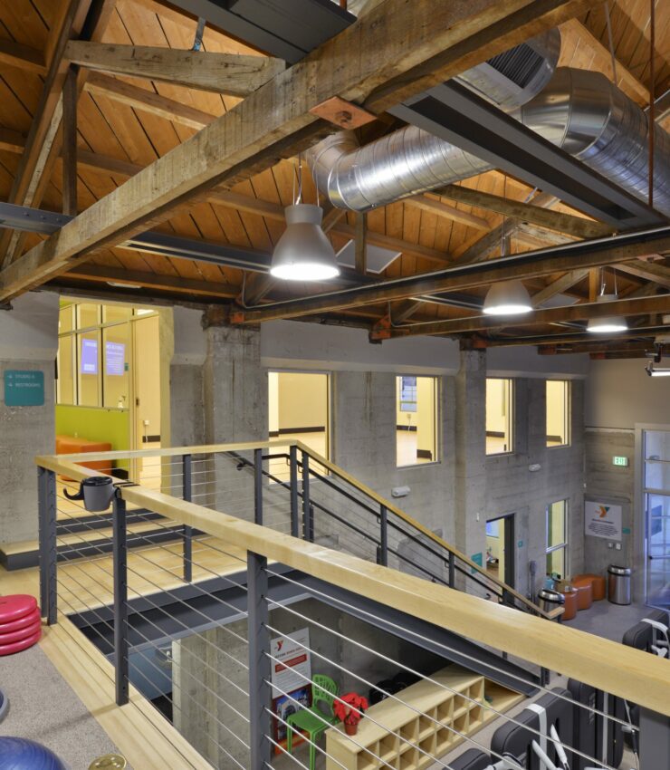
All new lighting and a custom entry kiosk (reusing salvaged lumber from building) creates and new entry for the expanded main workout area, and showcases the new mezzanine. The refurbished board form concrete now is a main feature of the interior space.
